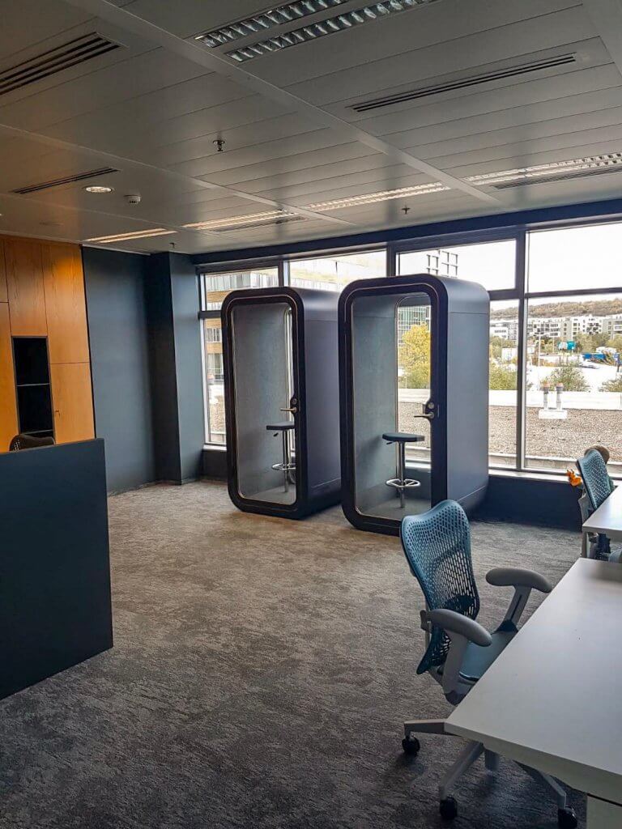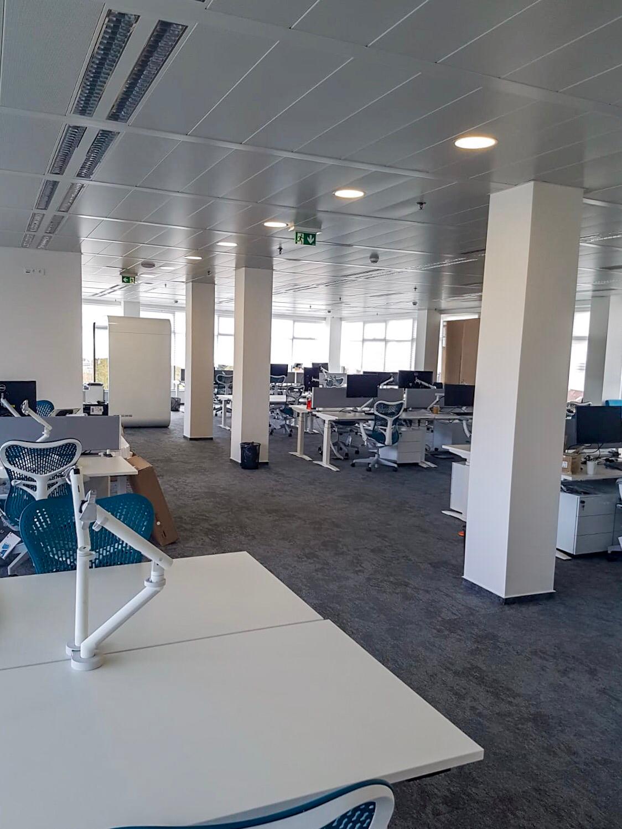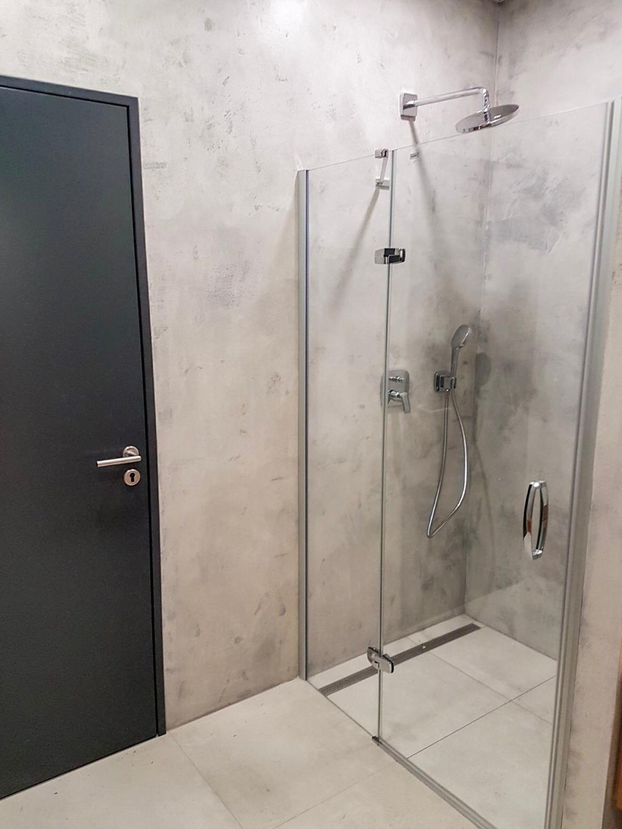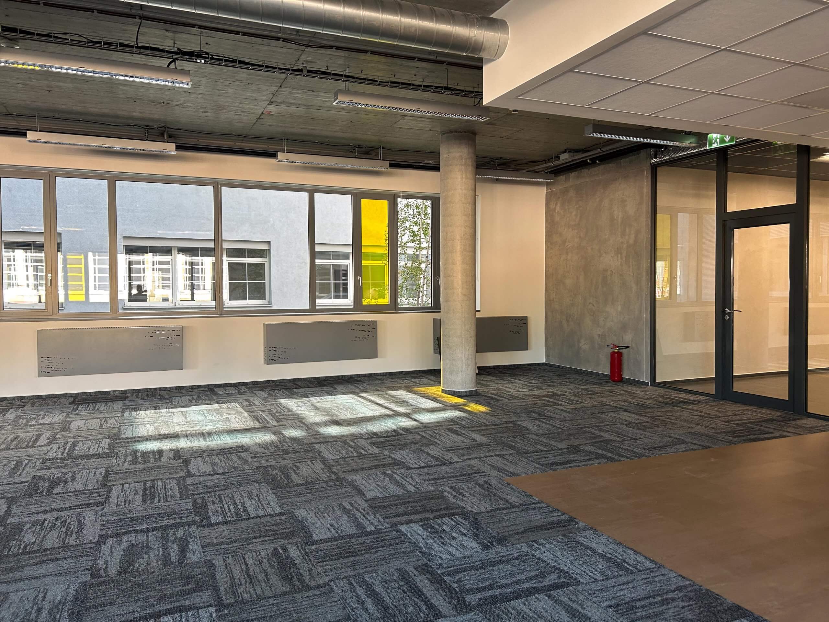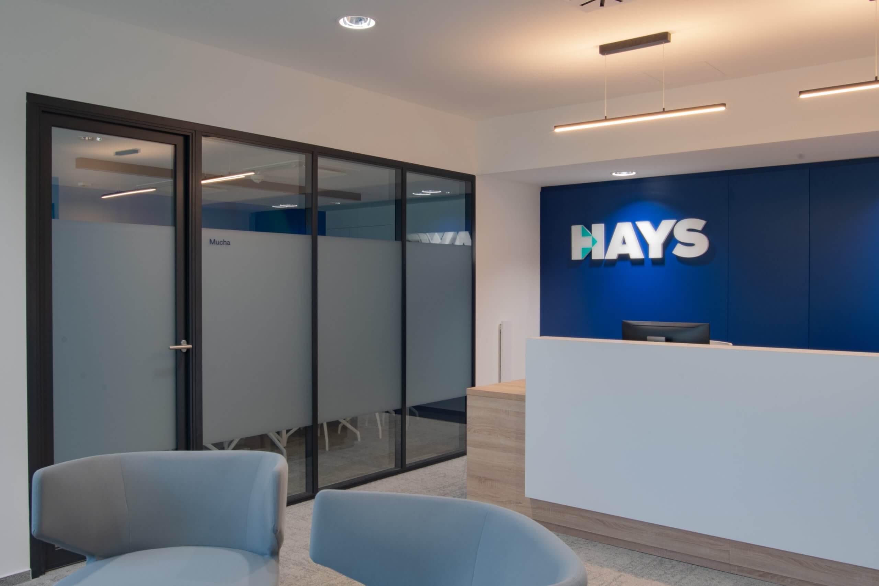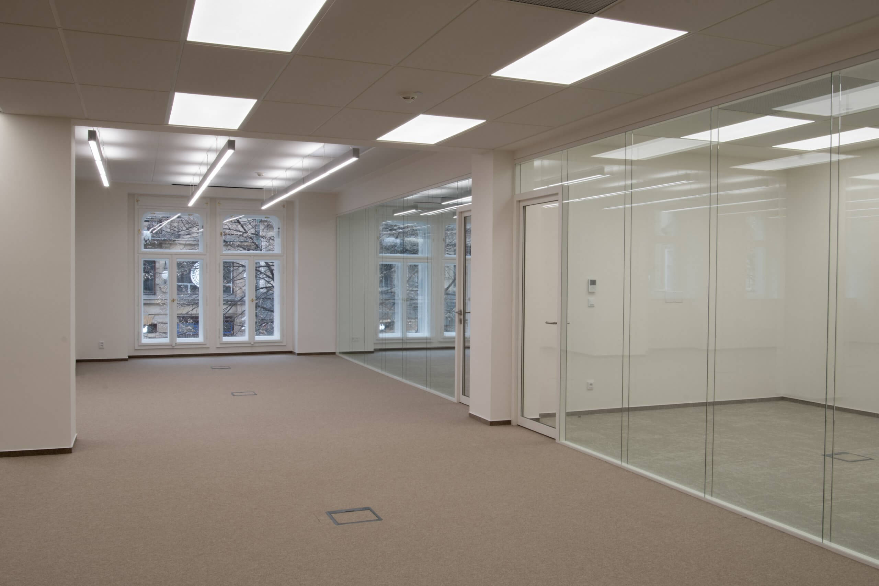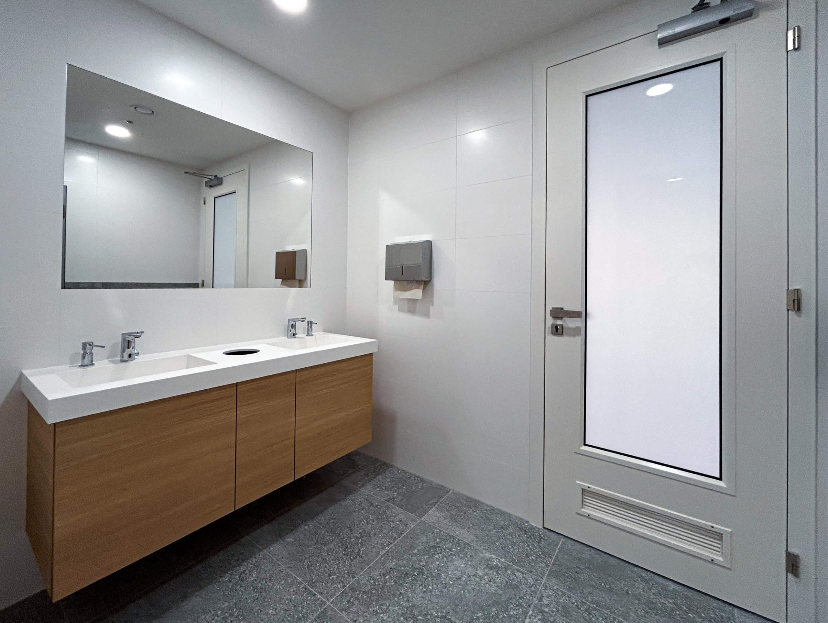
Realisation date
10/2017
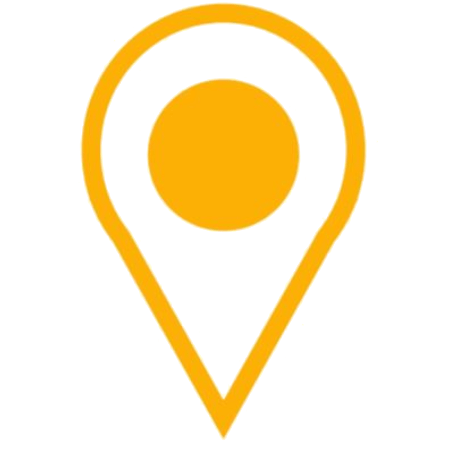
Building
Bucharova 2657/12, Praha 13

Client
Showmax
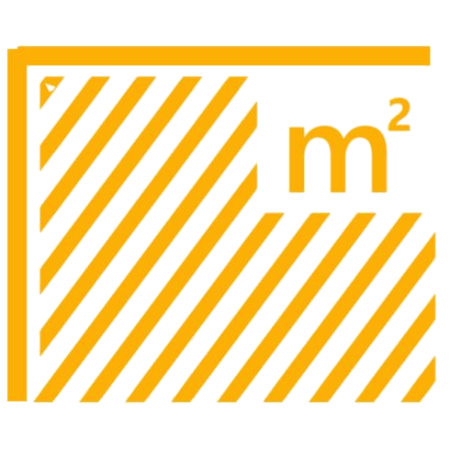
Area
Not specified
As a general contractor, we expanded offices for Showmax. Along with the inevitable construction, we acted as an umbrella body for all other professions. Our work involved a lot of demolition work to create the desired open space. As to the staff meeting zone, we delivered various types of partitions (glass partitions etc.) allowing all staff to meet within the company’s premises. The fitout also involved the building of a luxurious bathroom including a shower corner plus complete equipment.


