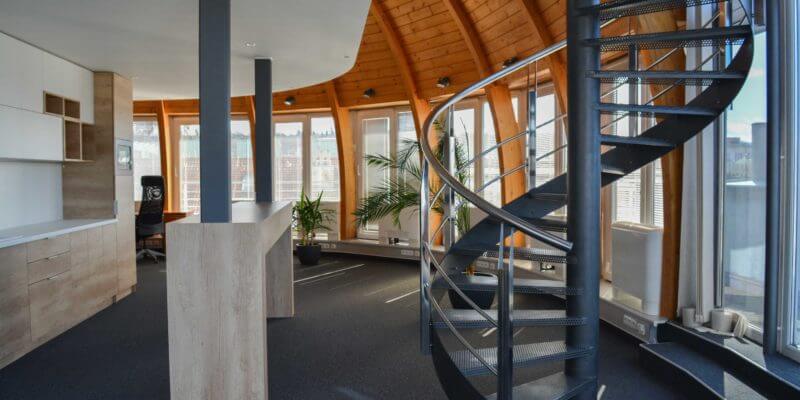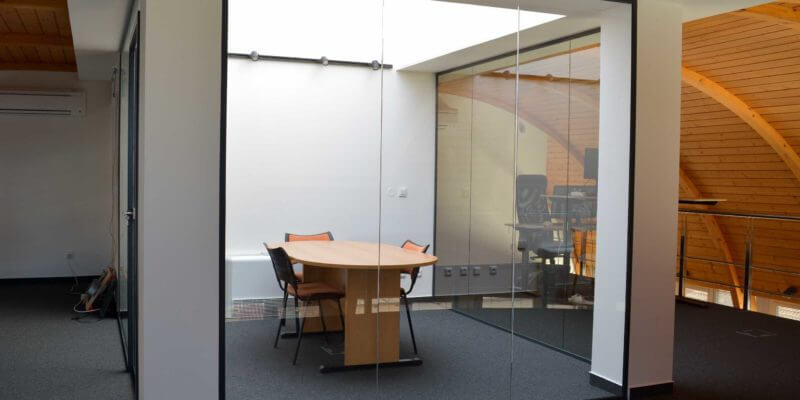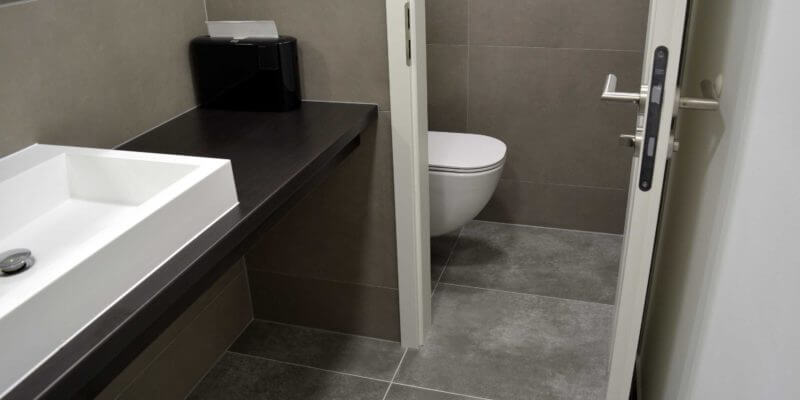ARCONA CAPITAL
[vc_section content_layout=”full” animation_delay=”” disable=”” id=”” class=”” bg_type=”image” bg_image=”” color_overlay=”” enable_parallax=”” enable_pattern=”” css=”.vc_custom_1522924425581{margin-bottom: 40px !important;}”][vc_row content_layout=”boxed” equal_height=”” animation_delay=”” disable=”” id=”” class=”” bg_type=”image” bg_image=”” color_overlay=”” enable_parallax=”” enable_pattern=””][vc_column layout=”normal” vertical_align=”auto” css_animation=”fadeInUp” animation_delay=””]



Project description
Reconstruction of maisonette office
This project involved the delivery of an office fit-out to a maisonette office. Next, we delivered a complete lighting system. The dominant feature of the project was a glass meeting room (of the size of 280 sq. meters) illuminated by LED strips.
[/vc_column_text][/vc_column][vc_column layout=”normal” vertical_align=”auto” animation_delay=”” width=”1/3″][vc_column_text css=”.vc_custom_1585236636376{margin-left: 30px !important;padding-top: 30px !important;padding-right: 30px !important;padding-bottom: 30px !important;padding-left: 30px !important;background-color: #f3f3f3 !important;}”]Date:
11/2019–02/2020
Location:
Na Žertvách 34, Praha 8
Client:
ARCONA CAPITAL[/vc_column_text][/vc_column][/vc_row][/vc_section]
[vc_row content_layout=”boxed” equal_height=”” animation_delay=”” disable=”” id=”” class=”” bg_type=”image” bg_image=”” color_overlay=”” enable_parallax=”” enable_pattern=””][vc_column layout=”normal” vertical_align=”auto” animation_delay=””][our_other_projects][/vc_column][/vc_row]

