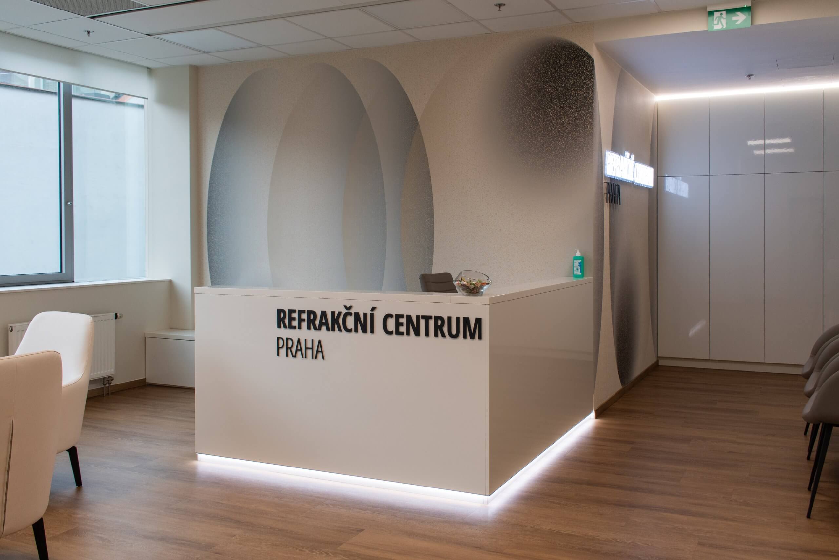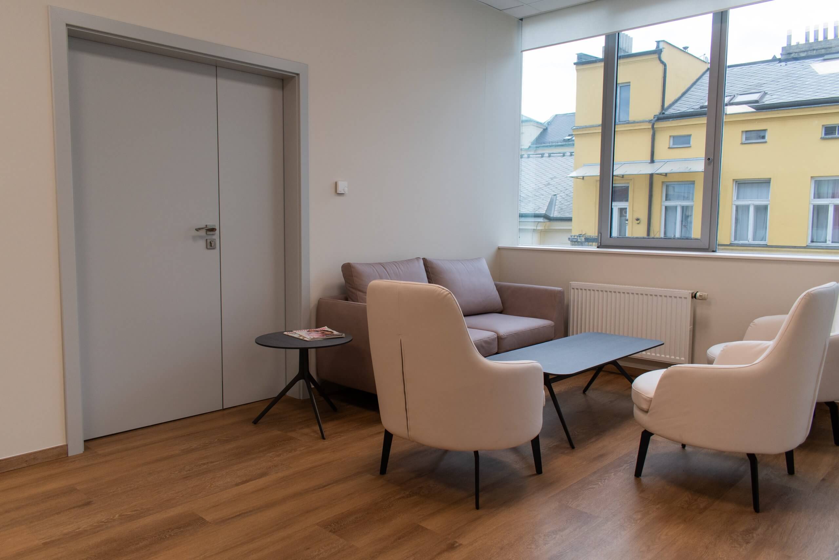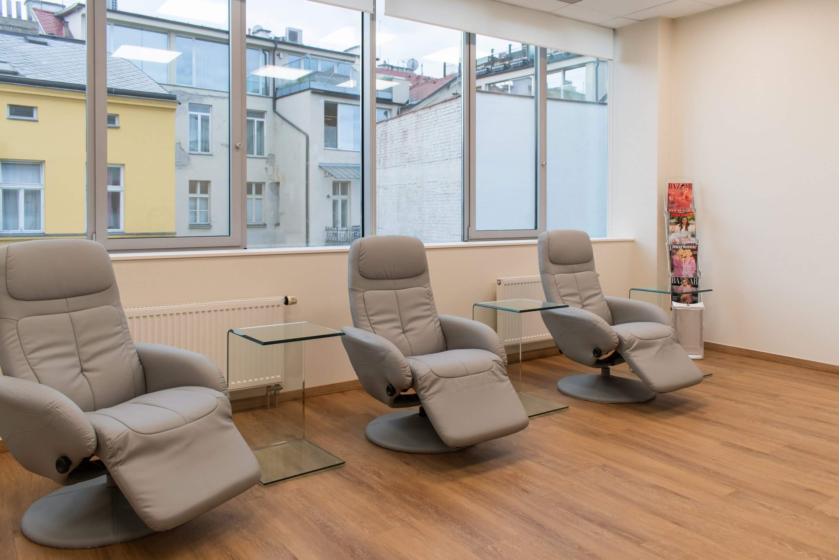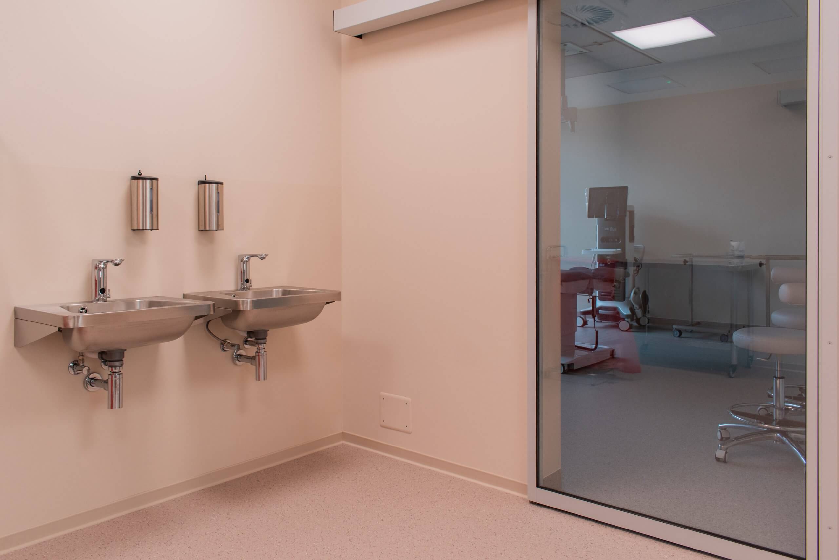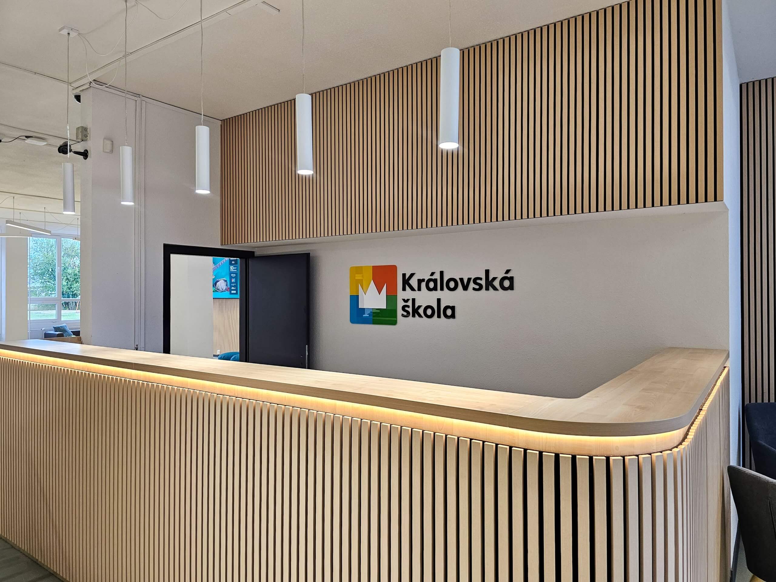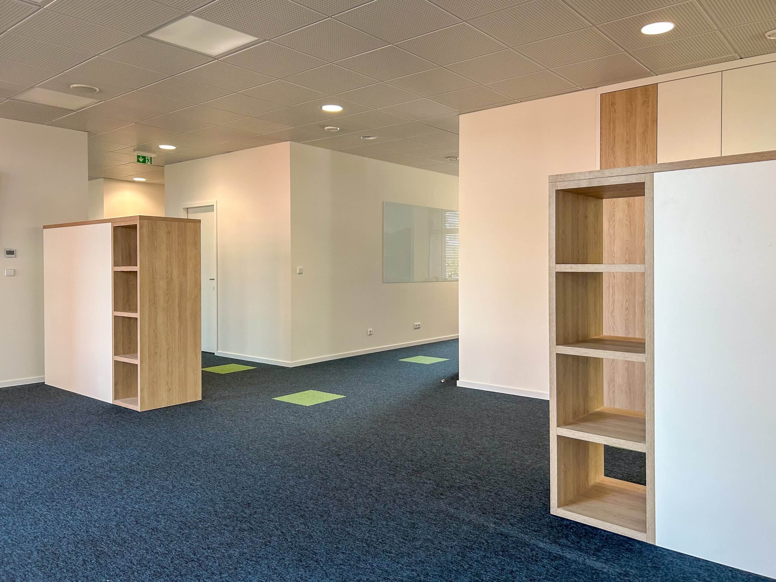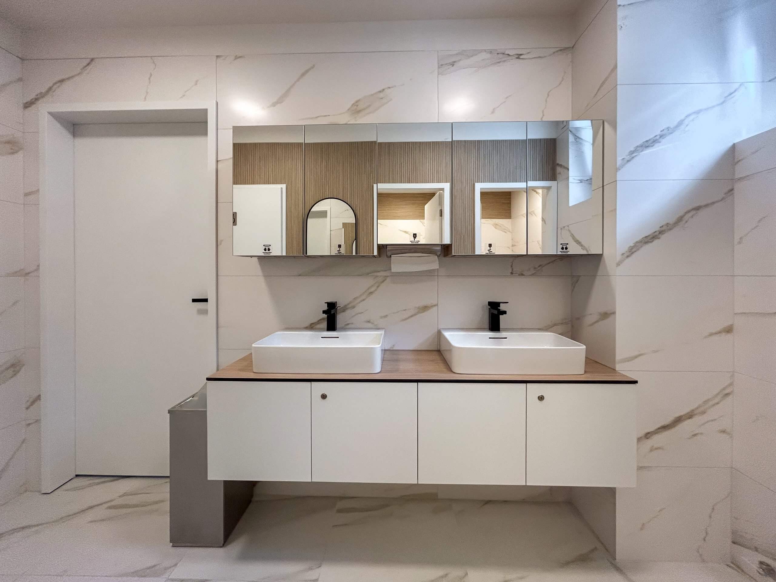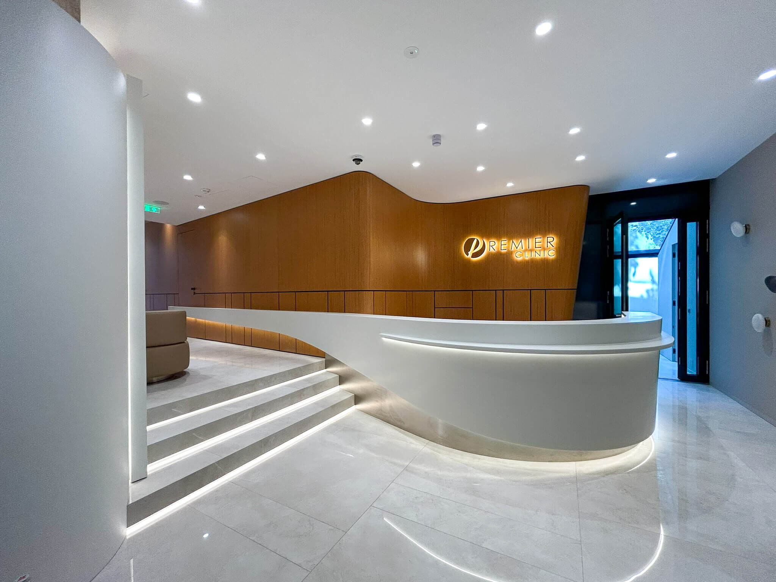
Realisation date
2-3 months

Building
Olivova 2096, 110 00 Nové Město

Client
Refrakční Centrum Praha s.r.o., SOD - Bredovský dvůr
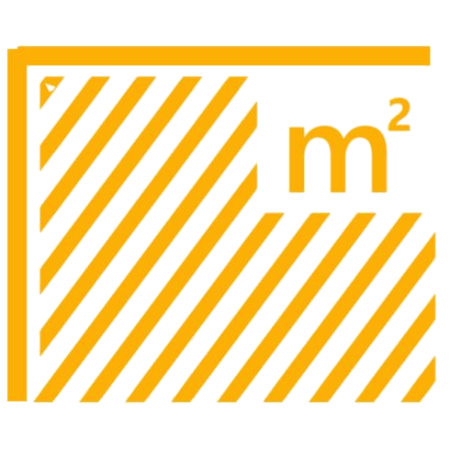
Area
260m2
What was our team tasked with?
Realization of the reconstruction of the Refraction Center Prague in the Bredovské dvor building in Nové Město in Prague.
How did we handle it?
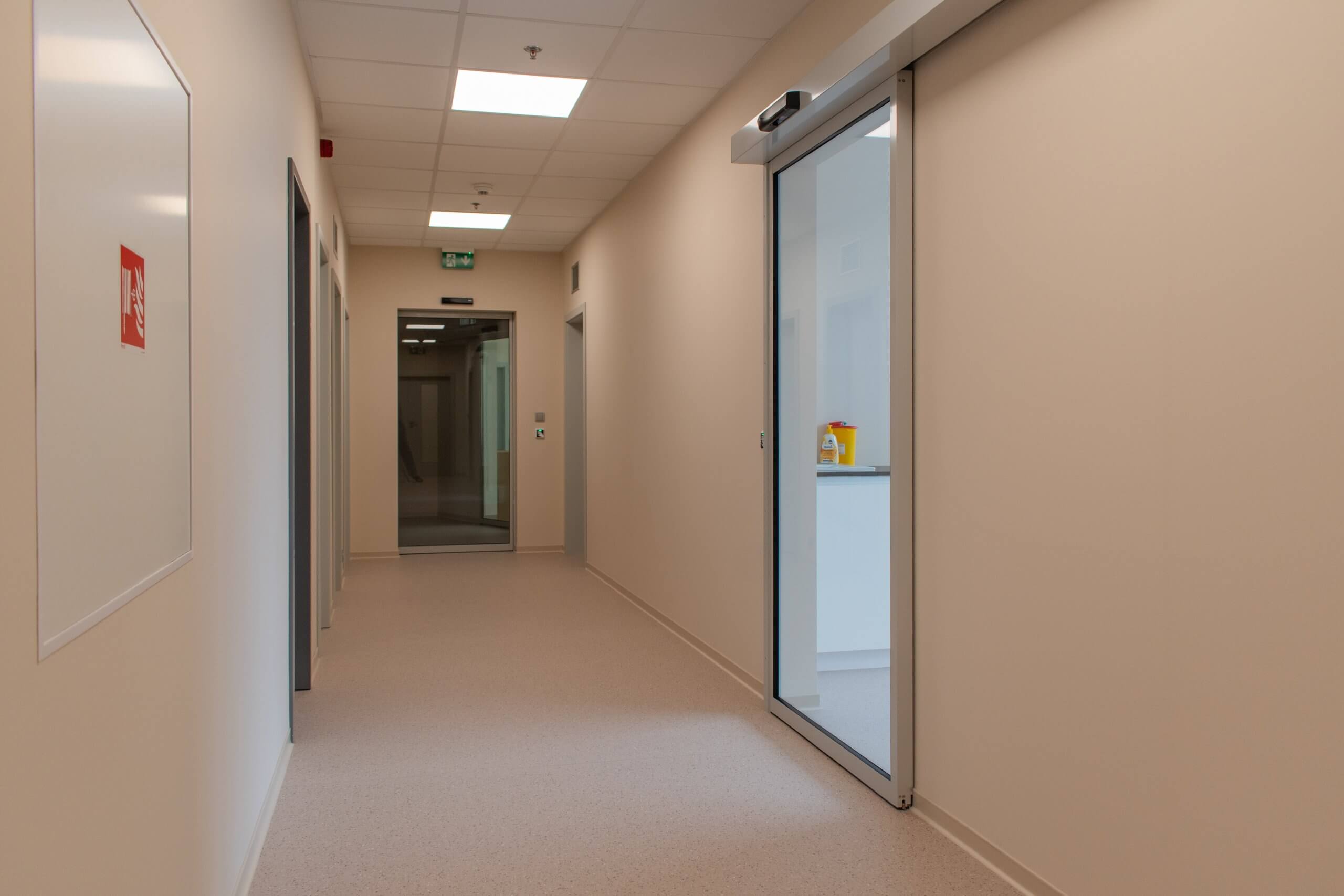
Large-scale reconstruction
As part of the reconstruction, it was necessary to carry out a large number of structural modifications. Among other things, we implemented, for example, the installation of new SDK partitions, complete air conditioning for procedure rooms, new mineral and plasterboard ceilings or new floor coverings. At the same time, we ensured the delivery of all interior doors, automatic glazed sliding doors and fire doors.
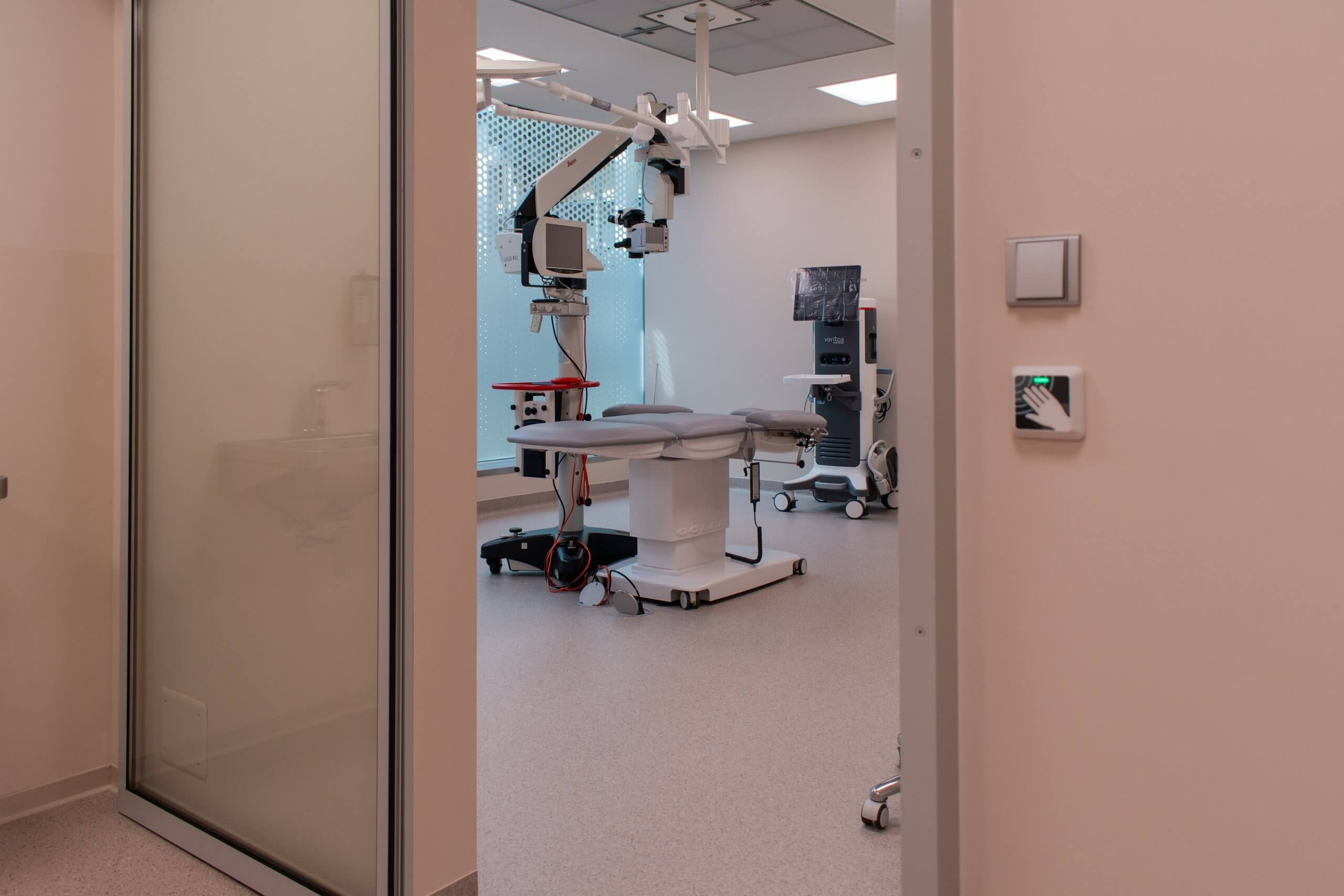
Strict standards
Due to the nature of his business, it was essential for the client to comply with applicable standards during the reconstruction. Because of this, we were limited, for example, in terms of connecting greenery and other accessories to the clinic space, as maximum sterility had to be observed. At the same time, we had to use special paint colors and lay a so-called antistatic floor on the ground, which is characterized by excellent electrical conductivity.
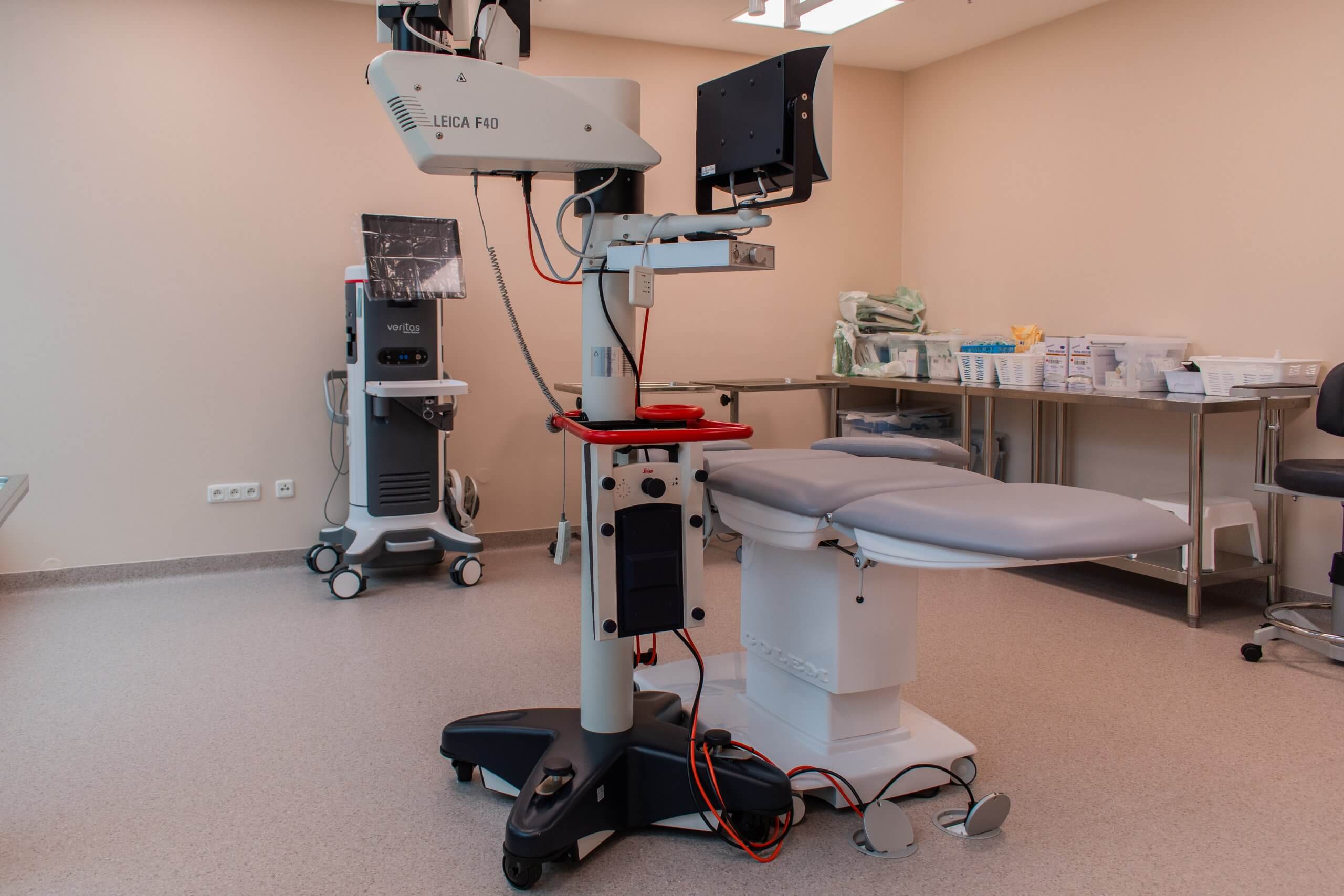
Work with pipes
It was also important for the client to solve the correct design of the pipes from the gas stations, of which there were a total of 7 pieces in the entire project. In practice, this meant creating a backbone route in such a way as to ensure the drainage of sewage in the fall from the highest point, while avoiding all existing technologies (such as air handling). Because of this, it was necessary to change the ceiling heights in the corridors and to actively address the proposed changes with the designer of the entire reconstruction and the client.
Result
We are very proud of the result of the reconstruction of the clinic in Bredovský dvůr. We managed to coordinate with all the smaller suppliers who were involved in the project, and thanks to this, a compact space including operating theaters was created that meets all the necessary strict standards that a space like a refractive clinic requires.


