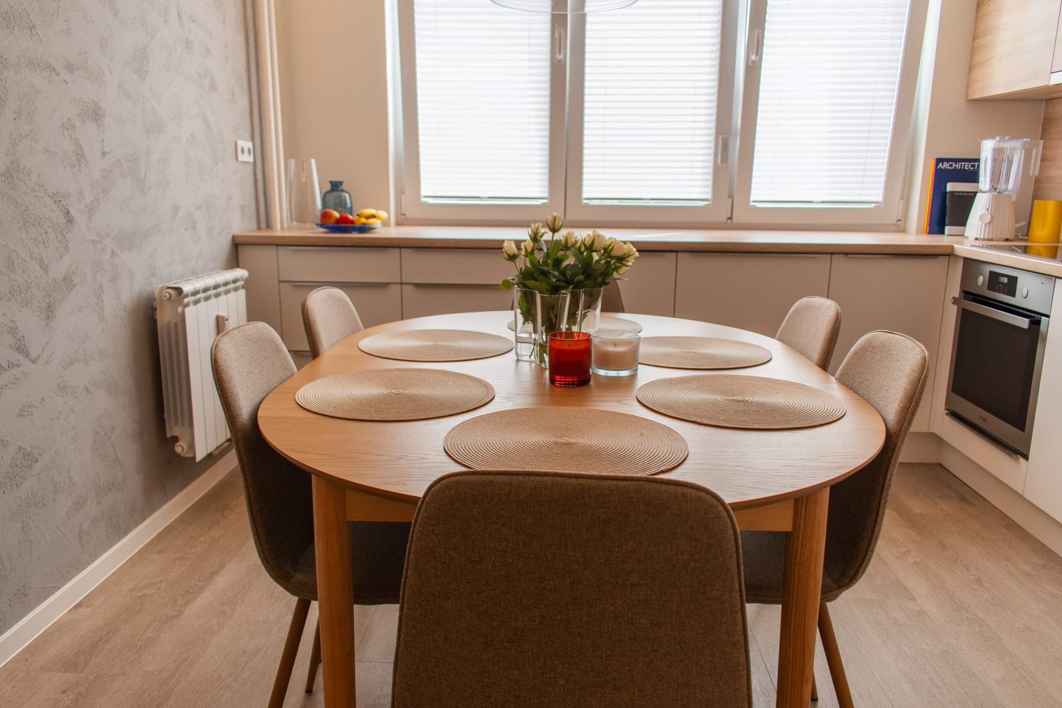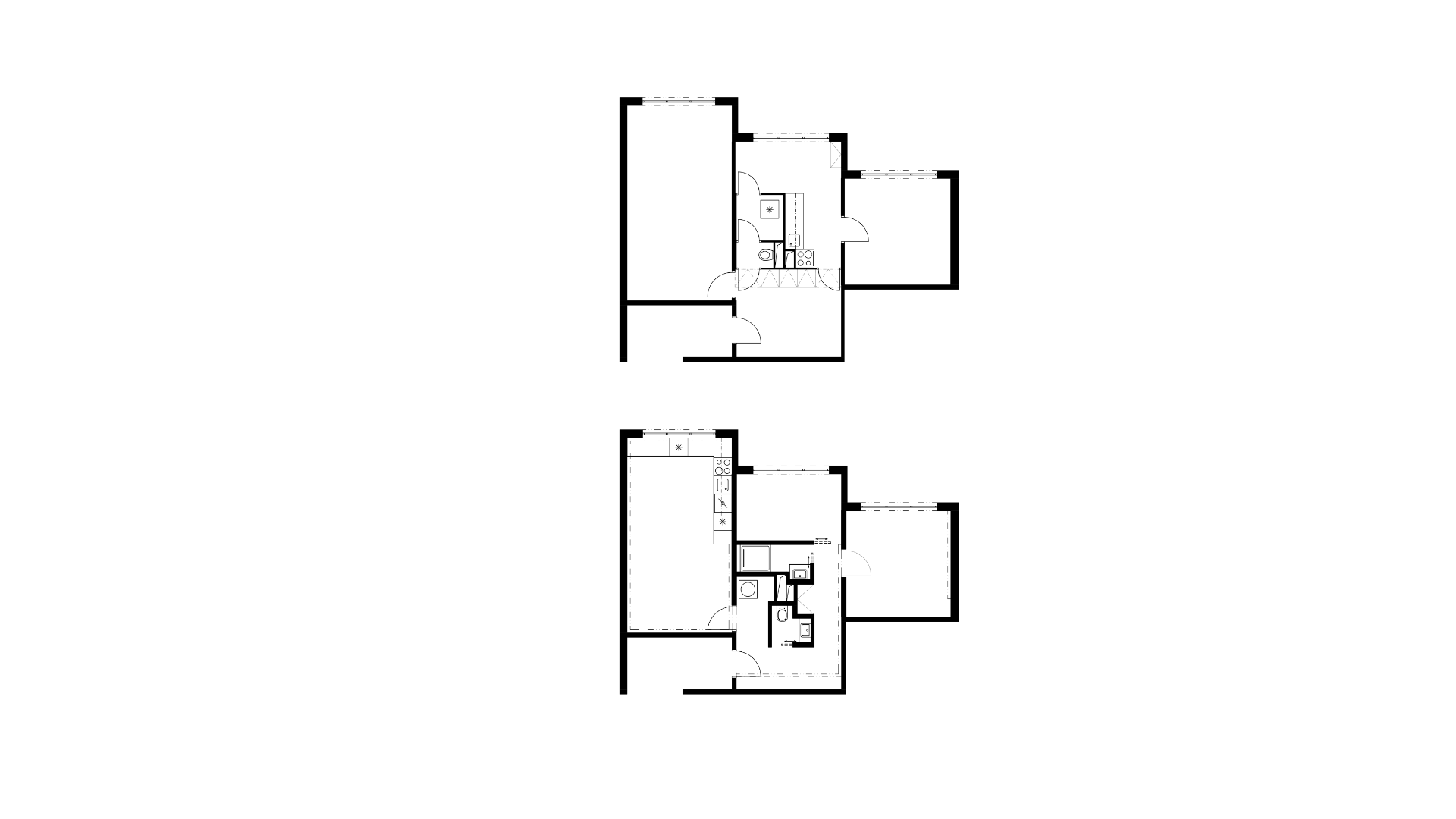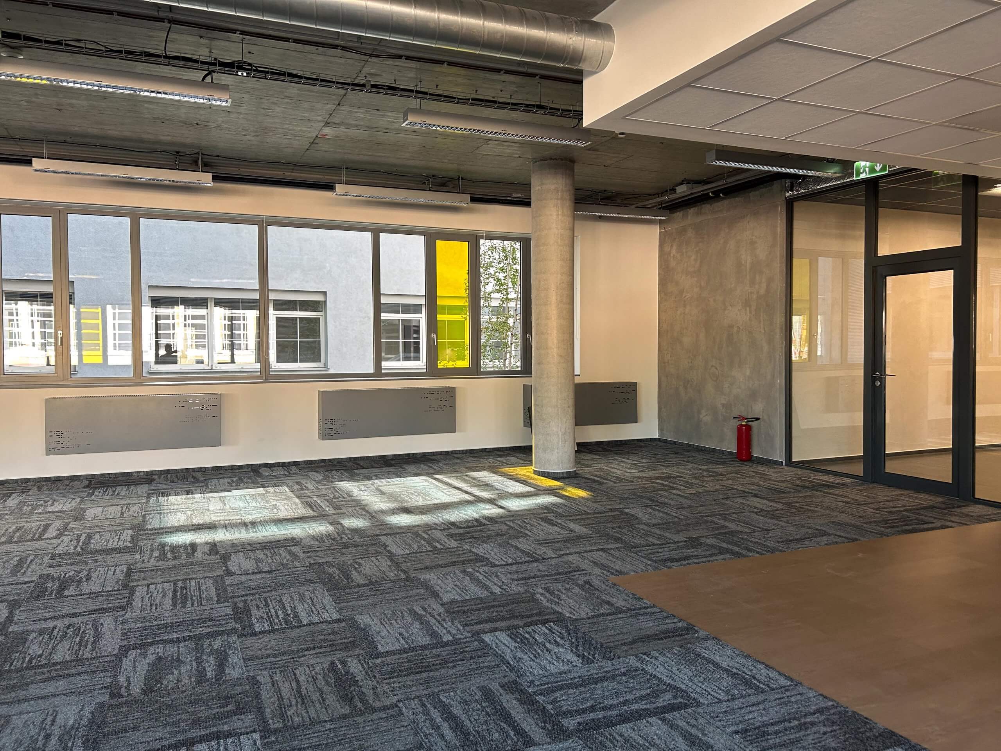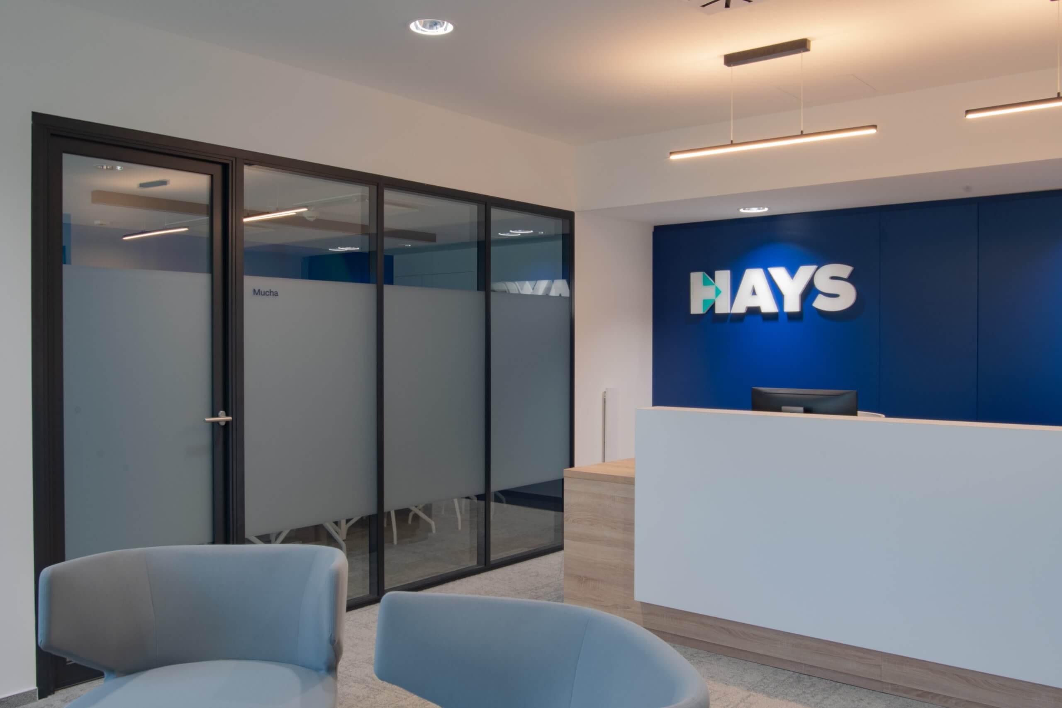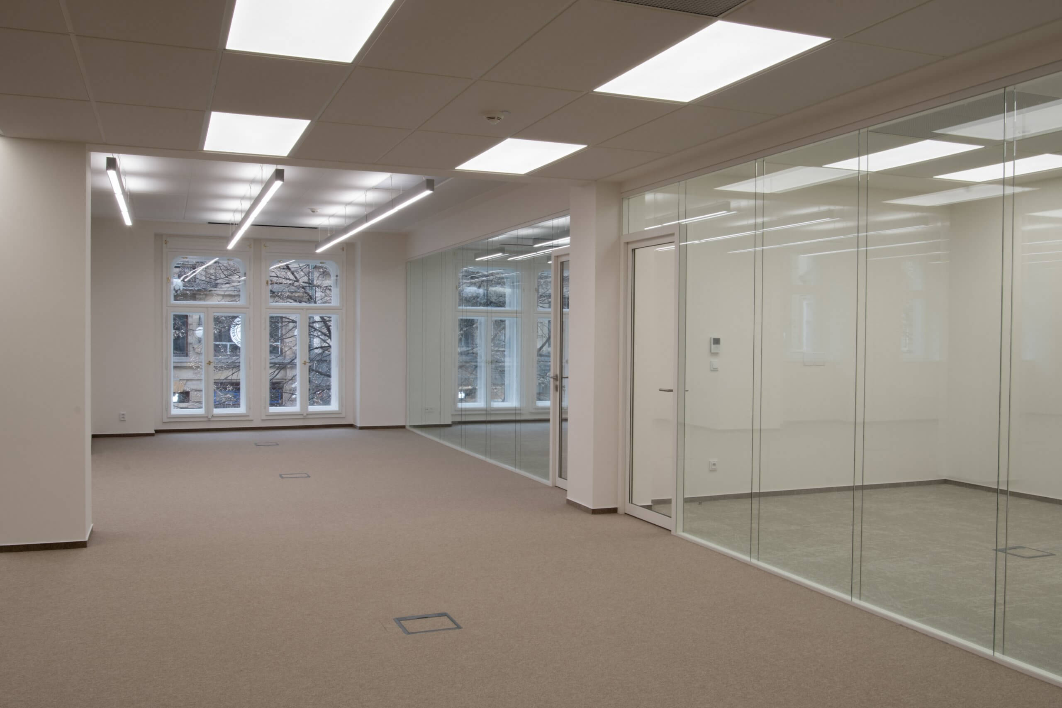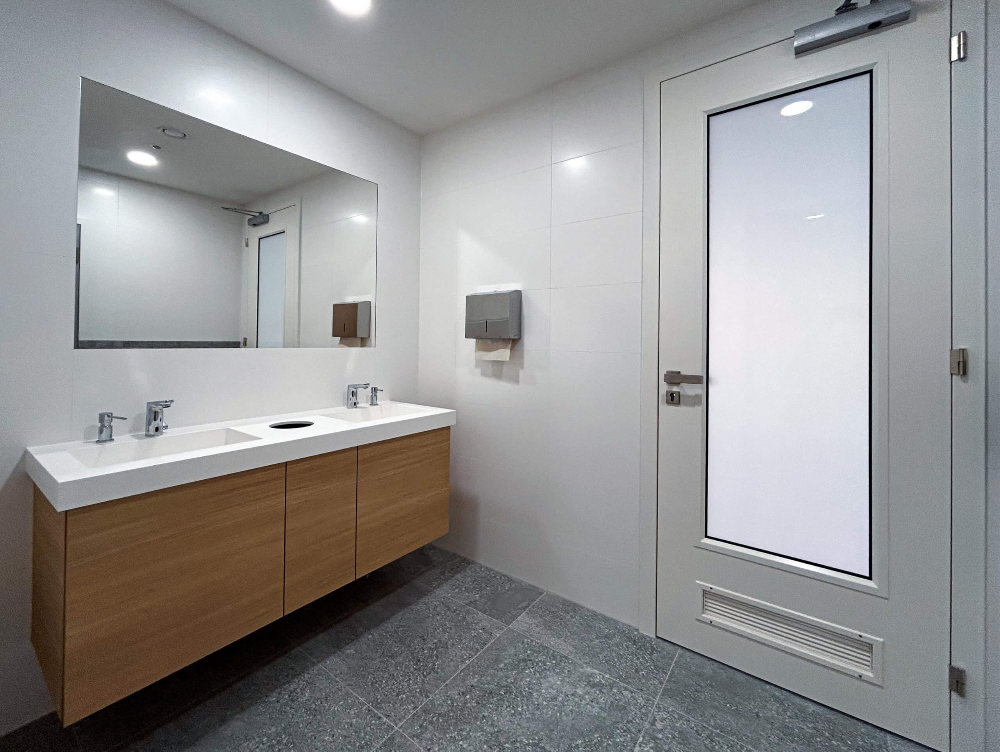
Realisation date
6 months

Building
Prague

Client
private person
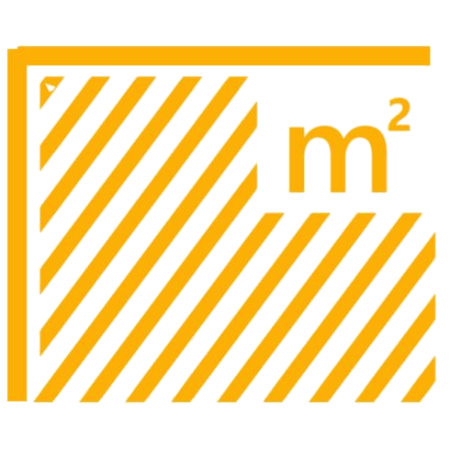
Area
60 m2
What was our team tasked with?
Design and implementation of the reconstruction of a Prague apartment with an original layout of 2+1 to a 3+kk apartment.
How did we handle it?
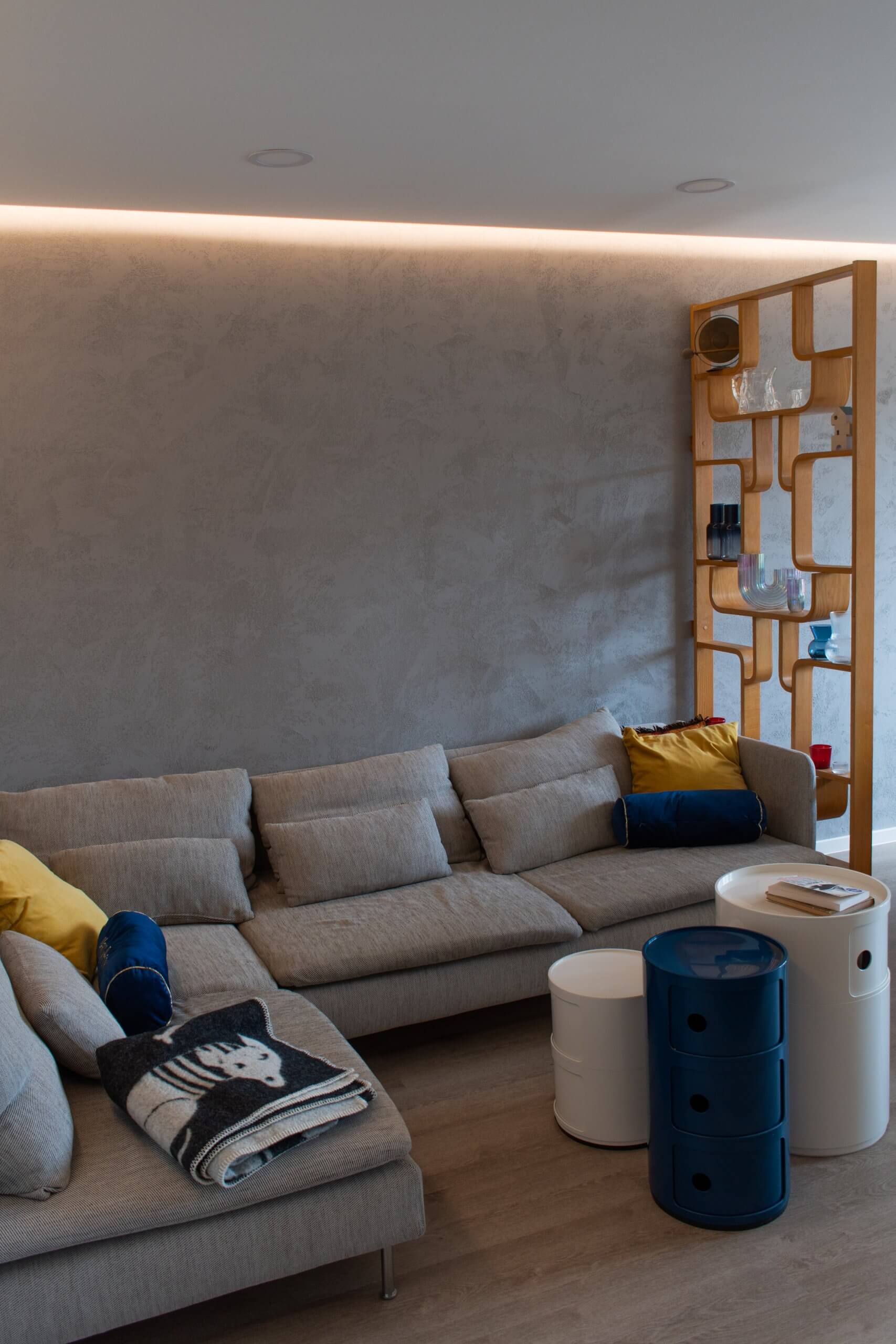
New office
We fulfilled the client’s wish to redesign the layout of the apartment from the original 2+1 to 3+kk, and thus create a new room serving as a study, through the reconstruction of the apartment core. Due to the statics, it was not possible to demolish the existing partitions, so only the demolition of the existing umakart core and the rearrangement of the layout in this part took place, creating space for the planned modifications.
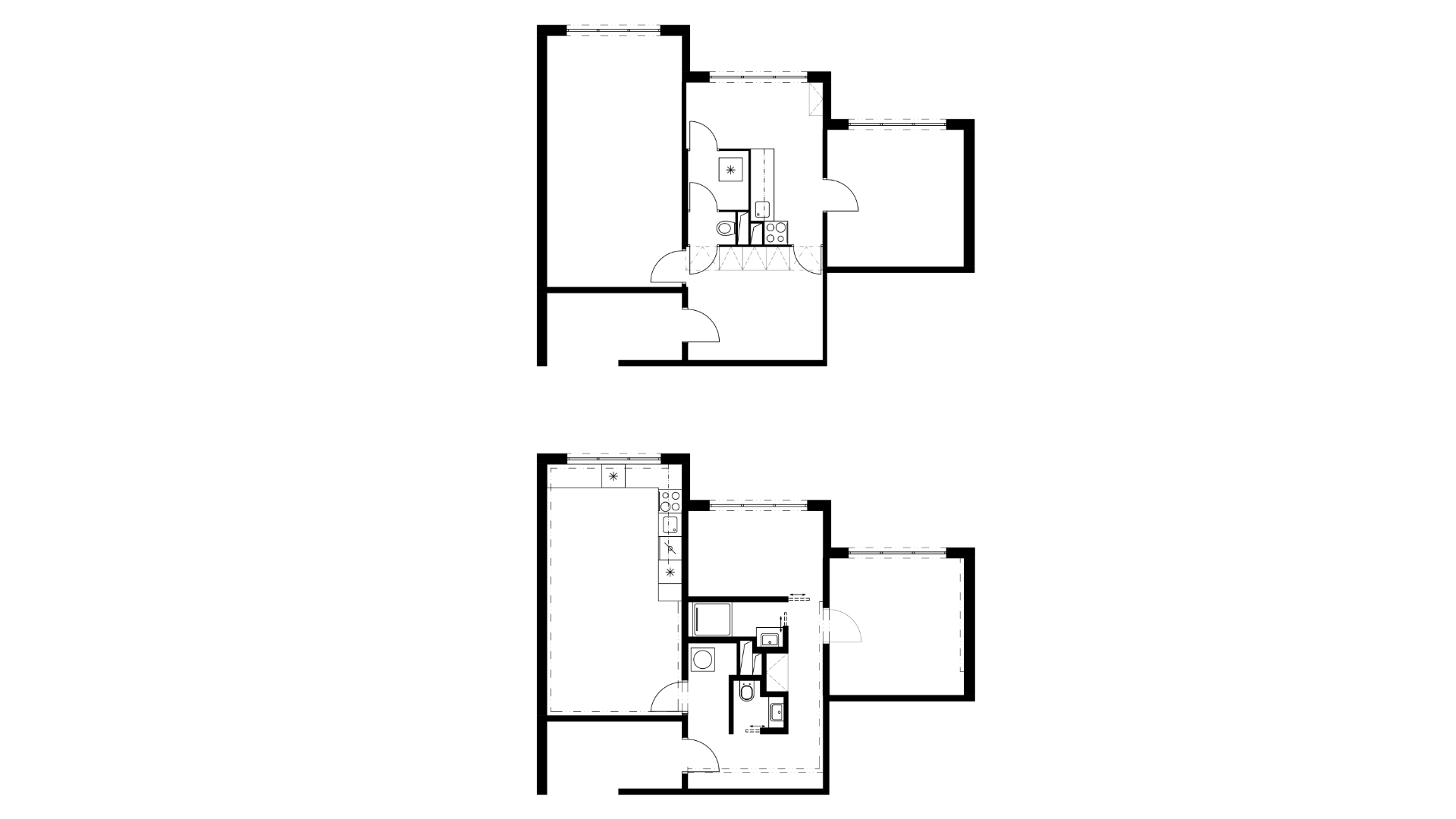
Realization on request
The implementation also included the complete replacement of the existing electrical distribution, the selection and laying of new floor coverings and the color matching of the entire interior. According to the requirements, we chose the dominant white color complemented by wooden furniture decor. We then made the entire space special with blue-yellow-red distinctive accessories, which were chosen based on the client’s color preferences.
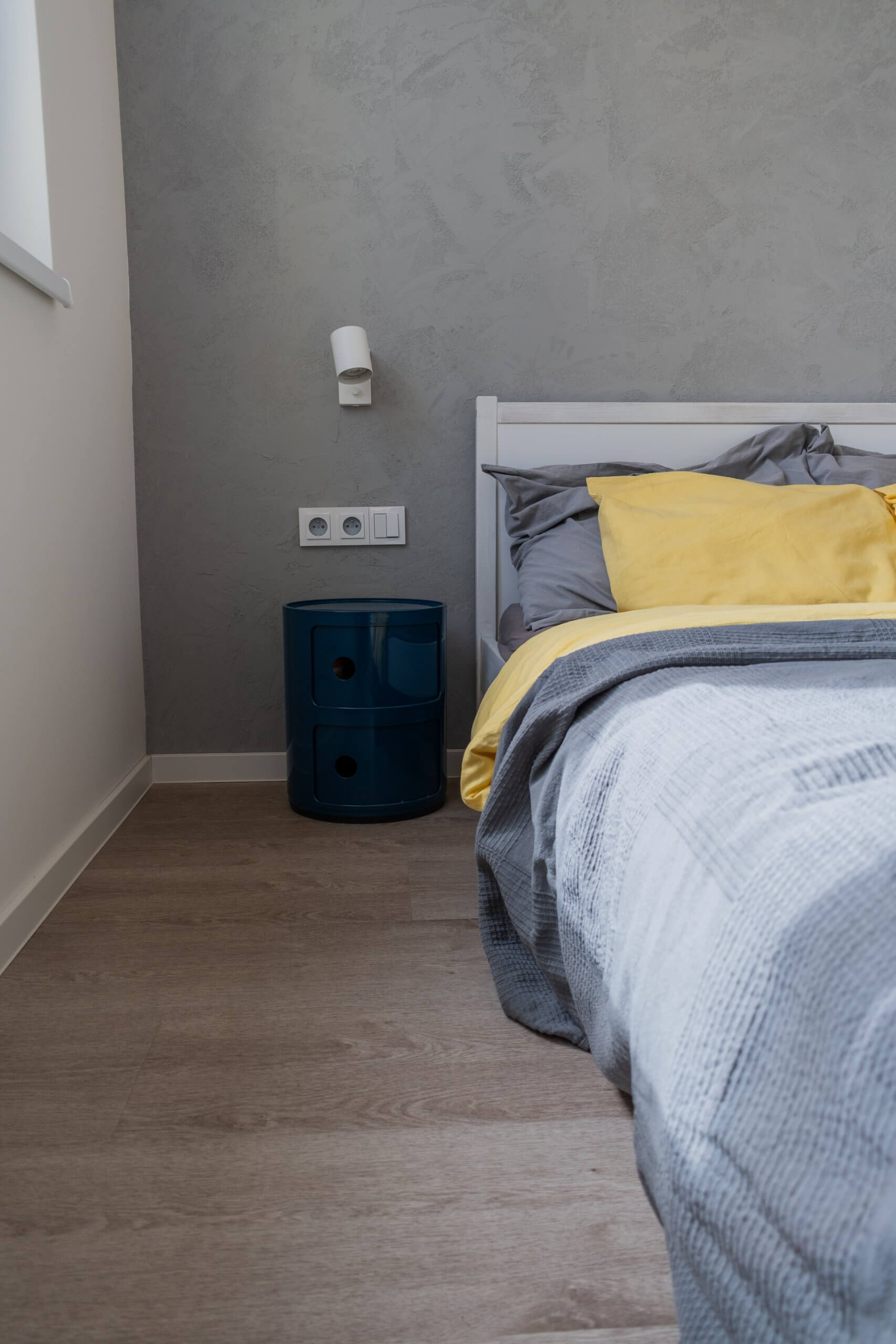
Precision carpentry
We furnished the Prague apartment with new furniture. It was created through the joint work of our architect, who designed the individual pieces tailored to our client and his wishes, and our carpenter, who created unique wooden furniture that perfectly complemented the remaining elements of the interior. At the same time, we participated in the design and implementation of the remaining additions to the apartment.
Result
The available 2+1 apartment was transformed into a modernly designed 3+kk space, which was supplemented with a new study compared to the original condition. The furniture with which the apartment is equipped has a very uniform effect thanks to its own design and production and perfectly complements the neutral white color that otherwise dominates the entire space.


