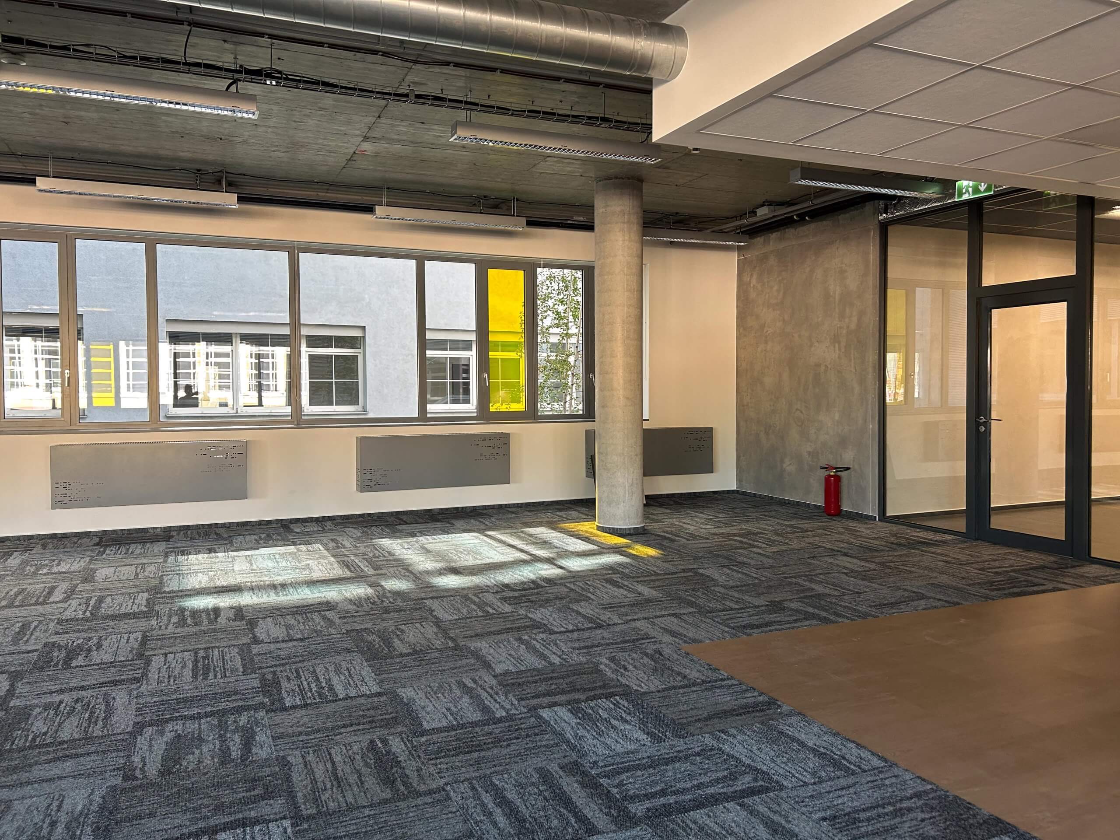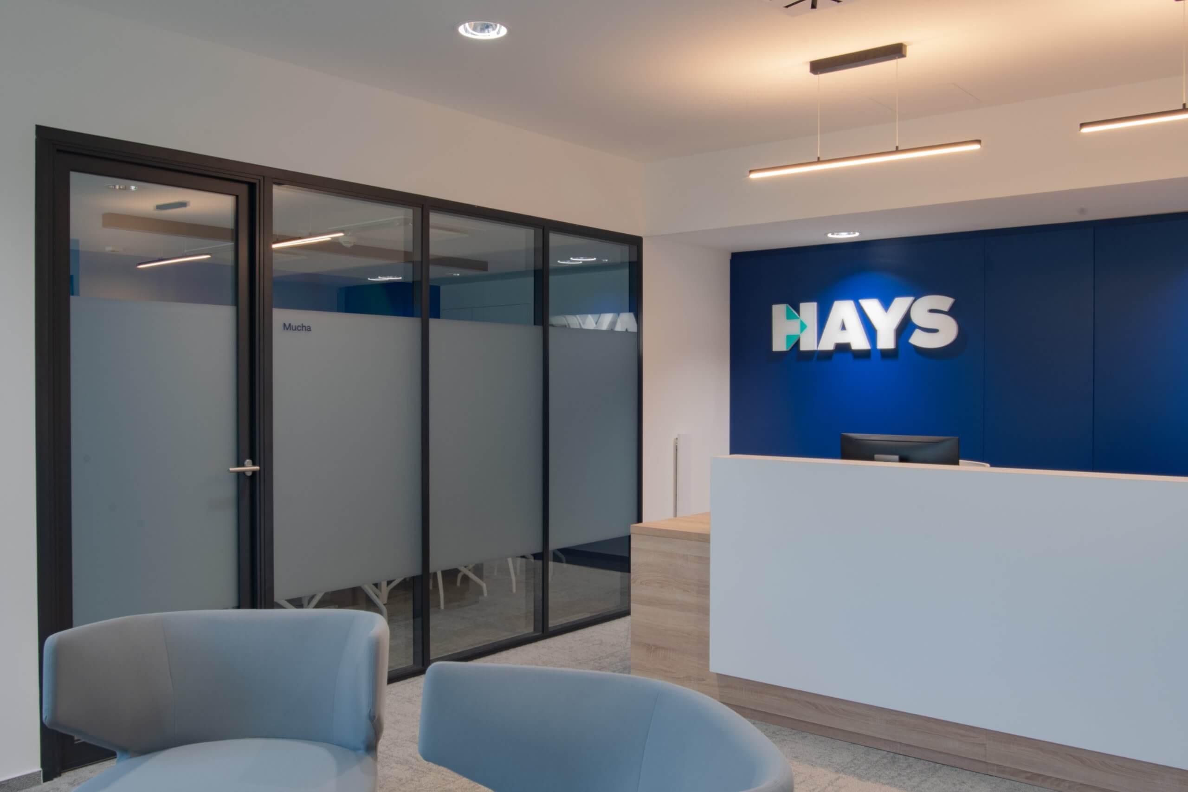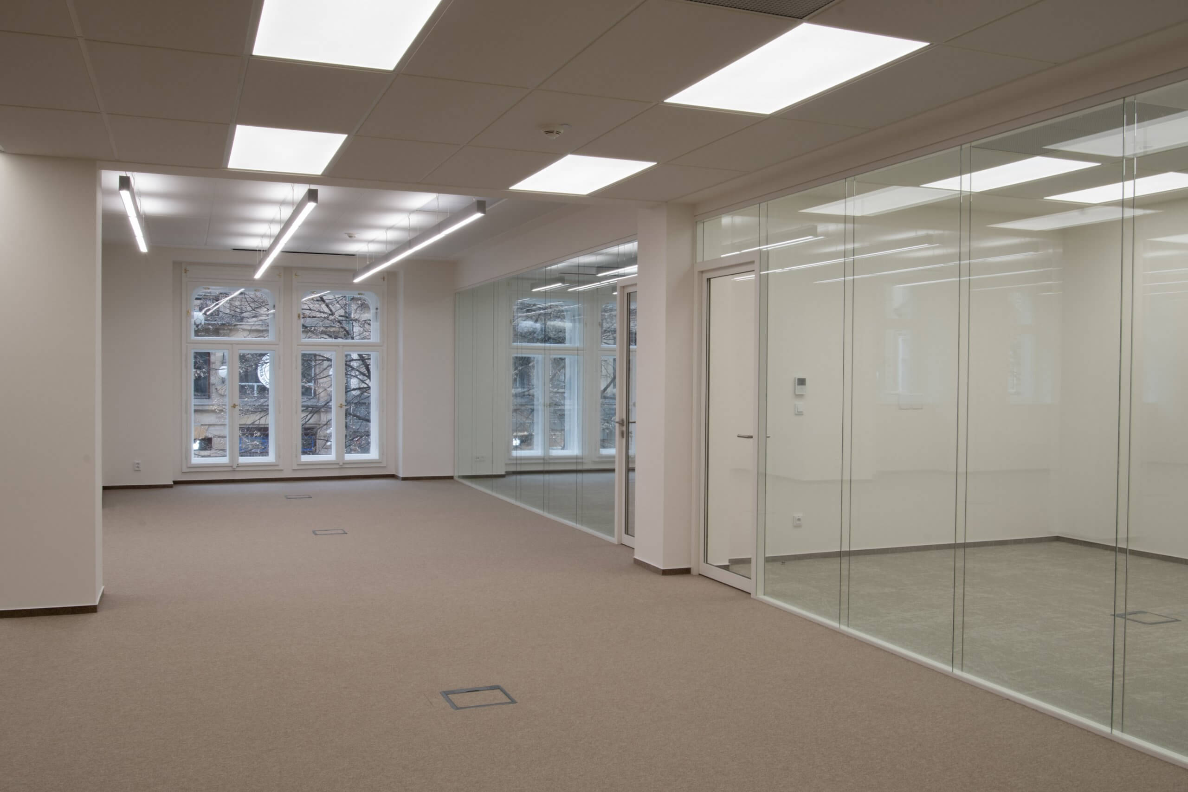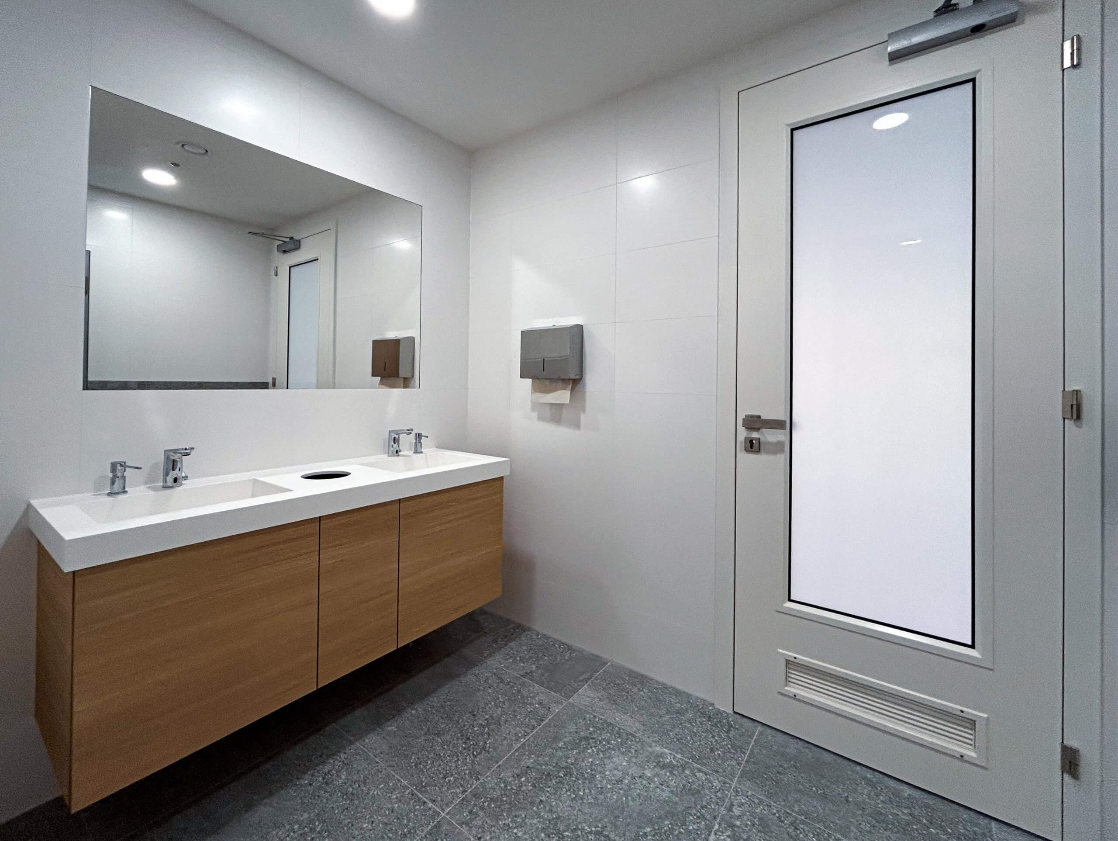
Realisation date
Neuvedeno
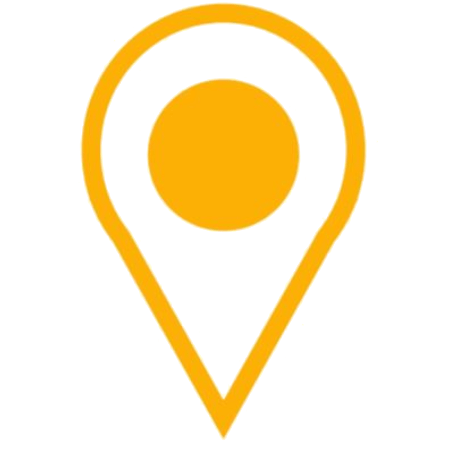
Building
Aspira Business Centre

Client
Porsche Central and Eastern Europe
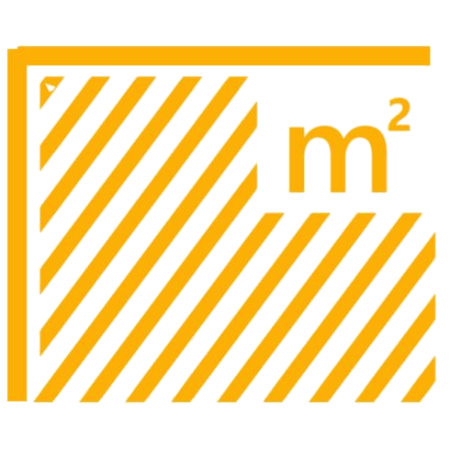
Area
1150 m2
What was our main task?
To completely remake a shell & core space and create a new office interior for the famous car manufacturer Porsche. This included the installation of all the technological equipment, choosing of all the colours in the interior, delivering of the up to spec furniture as well as the greenery.
How did we deal with it?
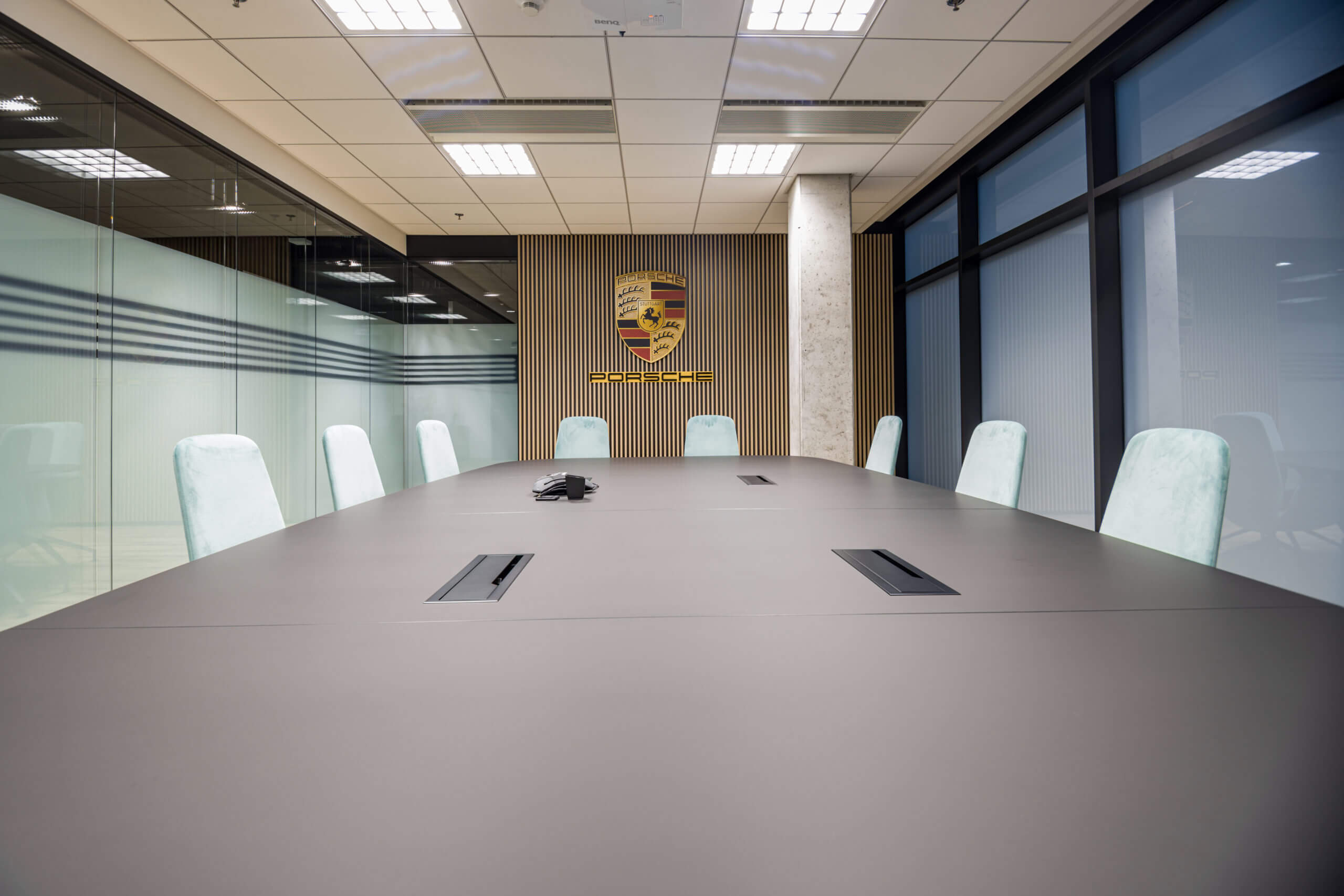
Inspired by the best of the Porsche stable
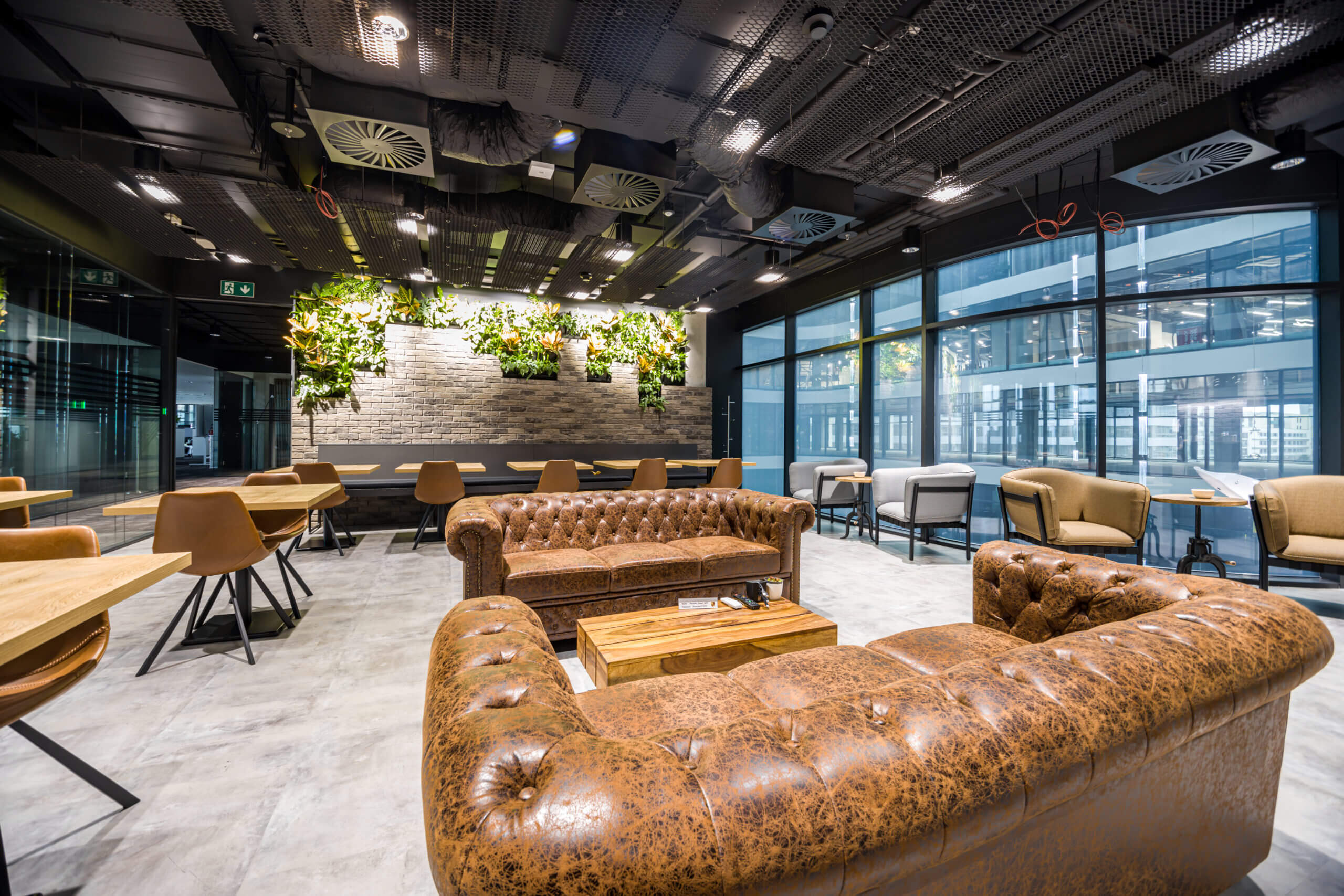
Privacy or light with the flick of a button
A practical as well as visually interesting element are the dimming films called SmartFilms, which we installed into the double glass partitions of the conference room and the front windows of the atrium. With a click of a button, you can make the whole room dark and enjoy the absolute privacy or even a projection space on the glass wall. The room will become full of light again with the same speed. We covered around 97 m² of all of the glass walls and windows with these smart films.
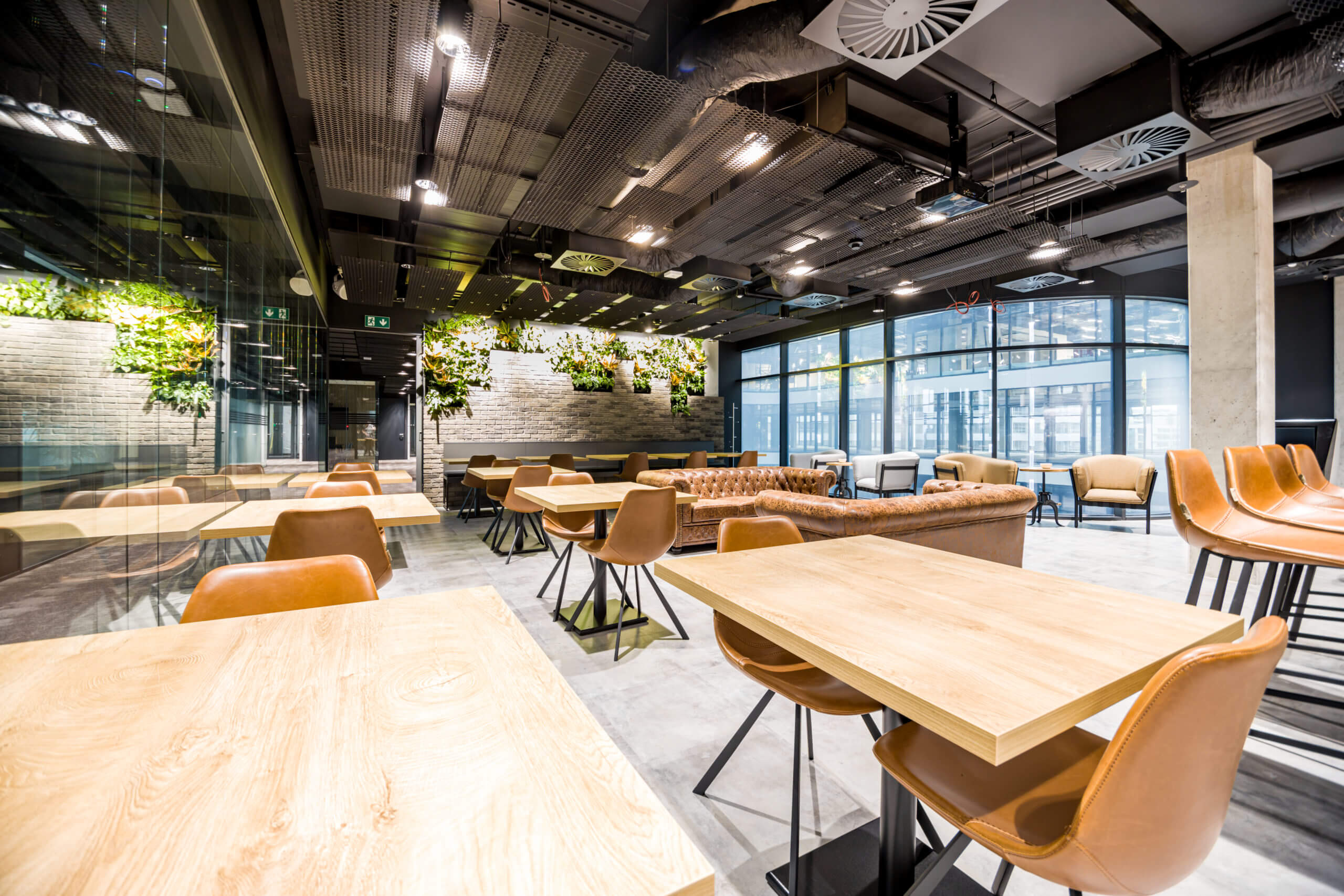
The technology and nature in mutual harmony
Live green elements are often used to lighten up and enrich the appearance of an office. In this case, the greenery that we installed combines with all of the elegant industrial design and creates a unique partnership of technological as well as natural beauty. The main green elements were the suspended gardens, which we installed in the reception area and the common spaces in the employee space (the kitchens and a relaxing zone).
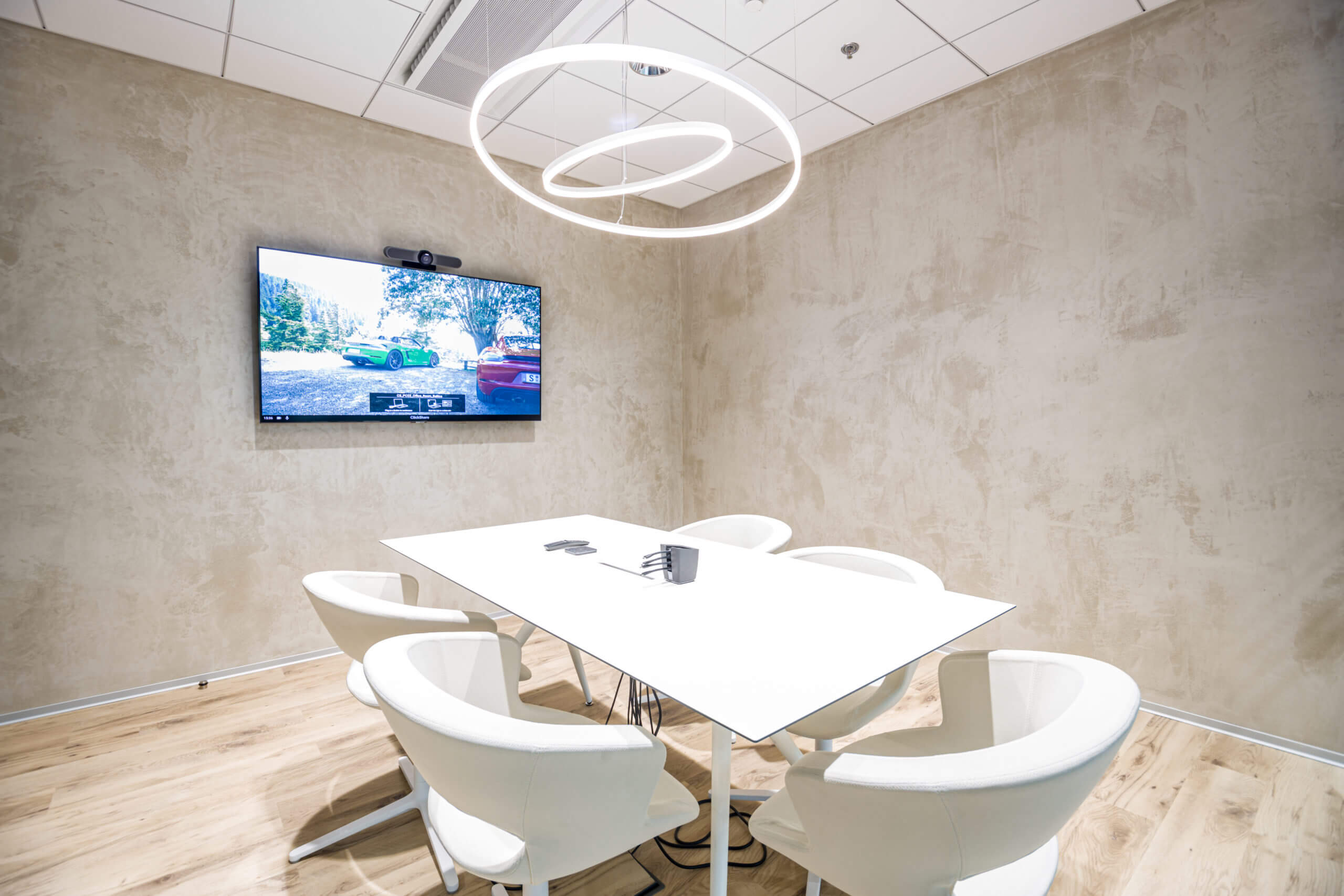
What seems like a small task can be a big challenge
The hardest tasks sometimes lie in places that you would not expect them. Even though the construction of the offices was tough, the most sweat-inducing part of the whole ordeal was the transportation of a table base. This was no table dwarf, mind you. The base, weighing 200 kg and standing at 5 m long, really required an acrobatic skill when we had to move it up to the fifth floor through the staircase. However, we overcame all of the problems and the whole table now successfully rests in a conference room.
Result
We are extremely proud not only because we could work together with such a famous brand as Porsche, but also because we managed to keep to the high standards expected of us. The finished space looks as precise as a Porsche car and the design at the same time does not seem cold or emotionally distant. The employees are very happy in here and the management was completely satisfied with our work.


