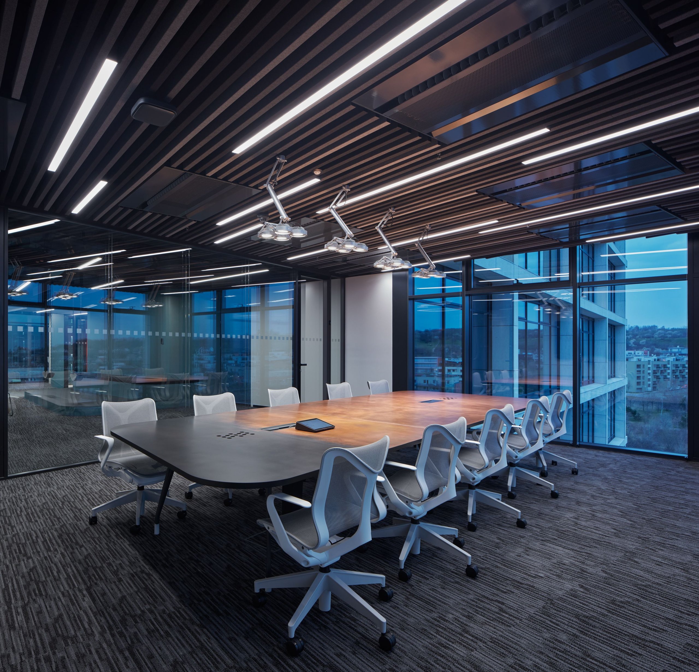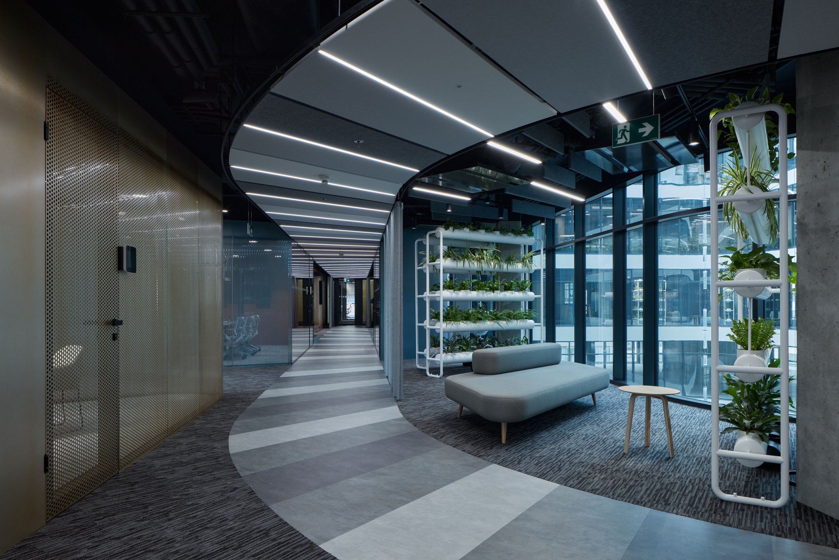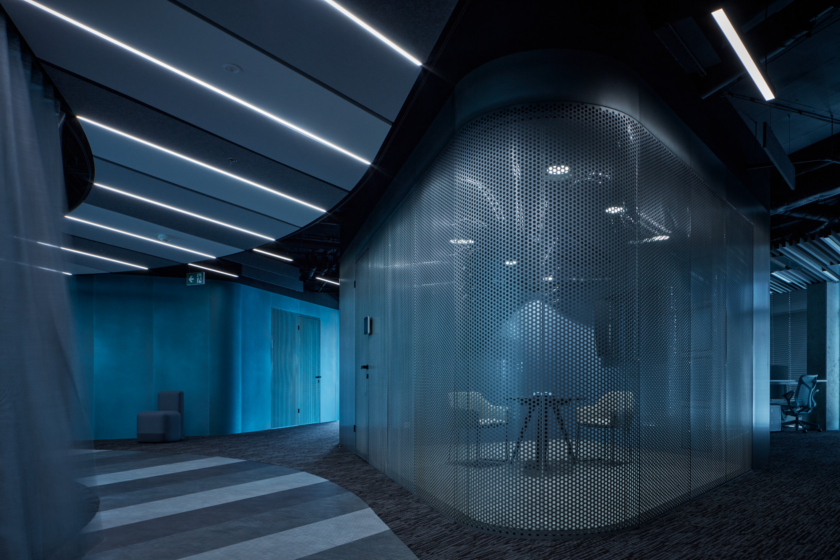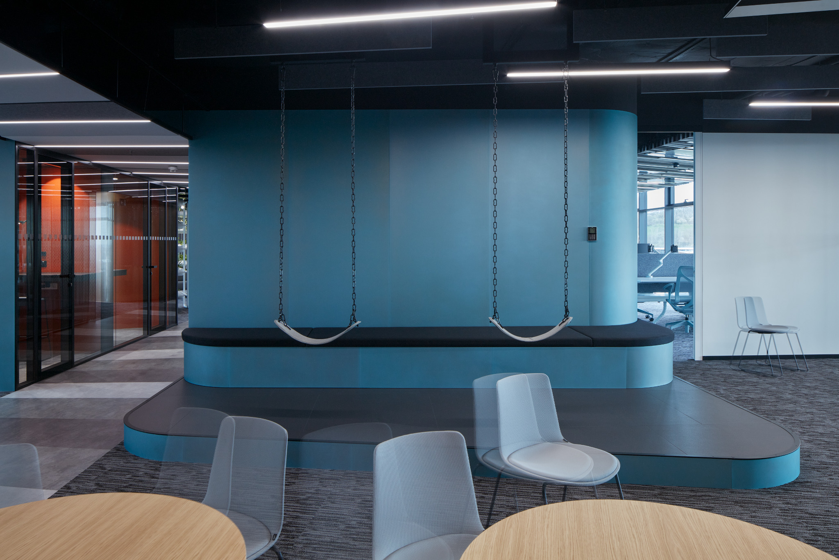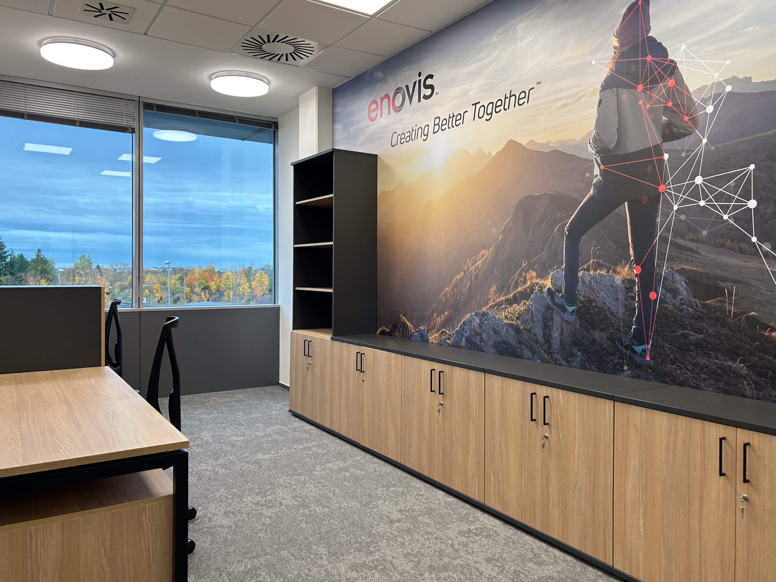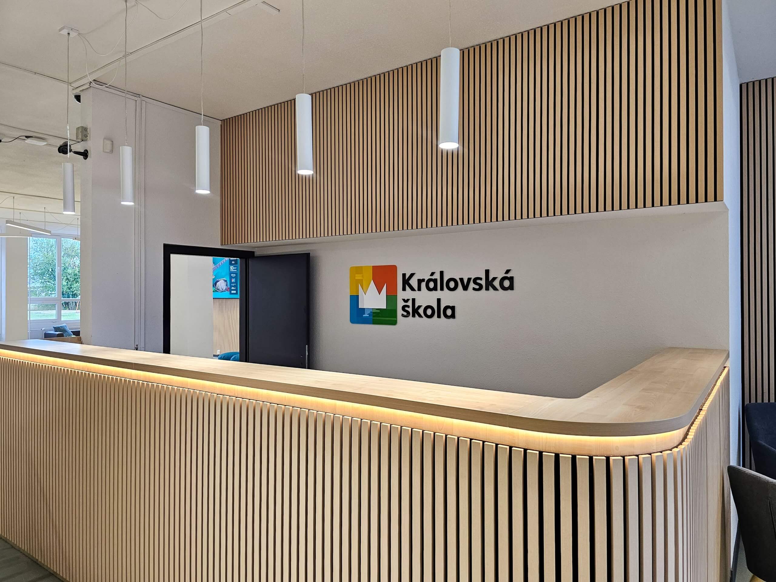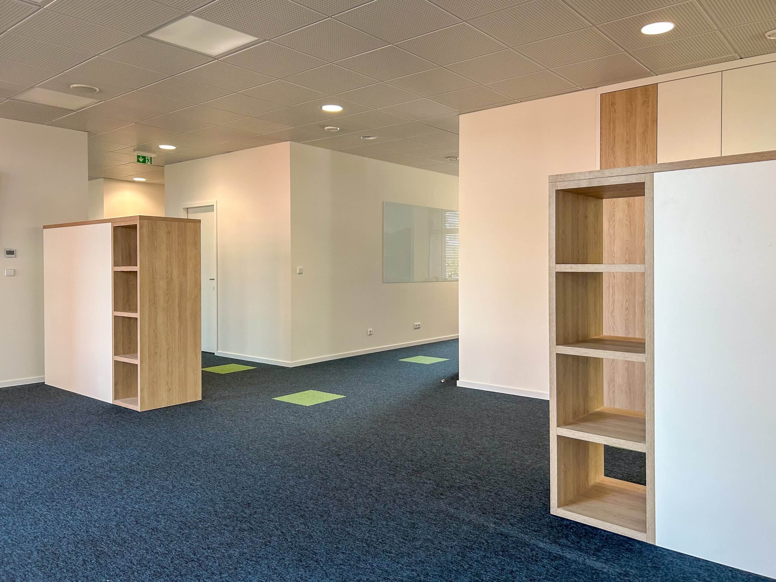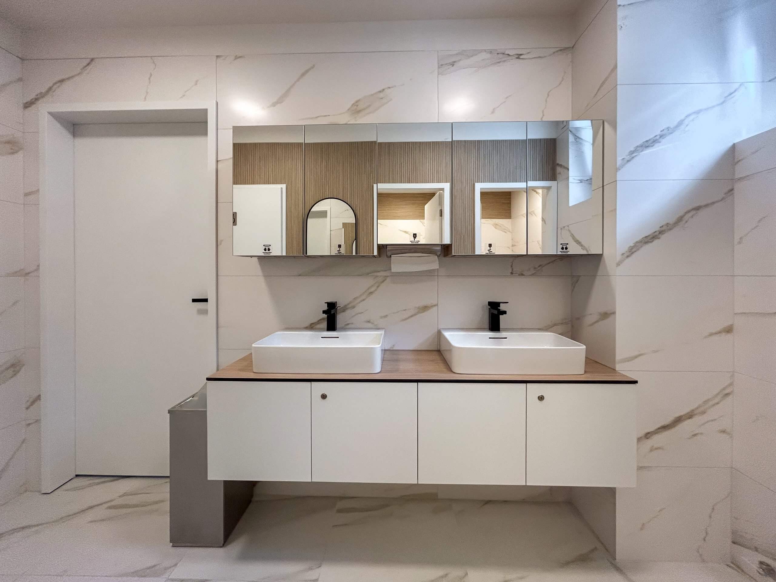
Realisation date
4 months

Building
Bucharova 14a, Praha 5 – Aspira Business Centre

Client
Aspira Business Centre

Area
2400m2
What was our team tasked with?
Realization of the interior of the office spaces of the Czech technology company Livesport in the Aspira Business Center.
How did we do?
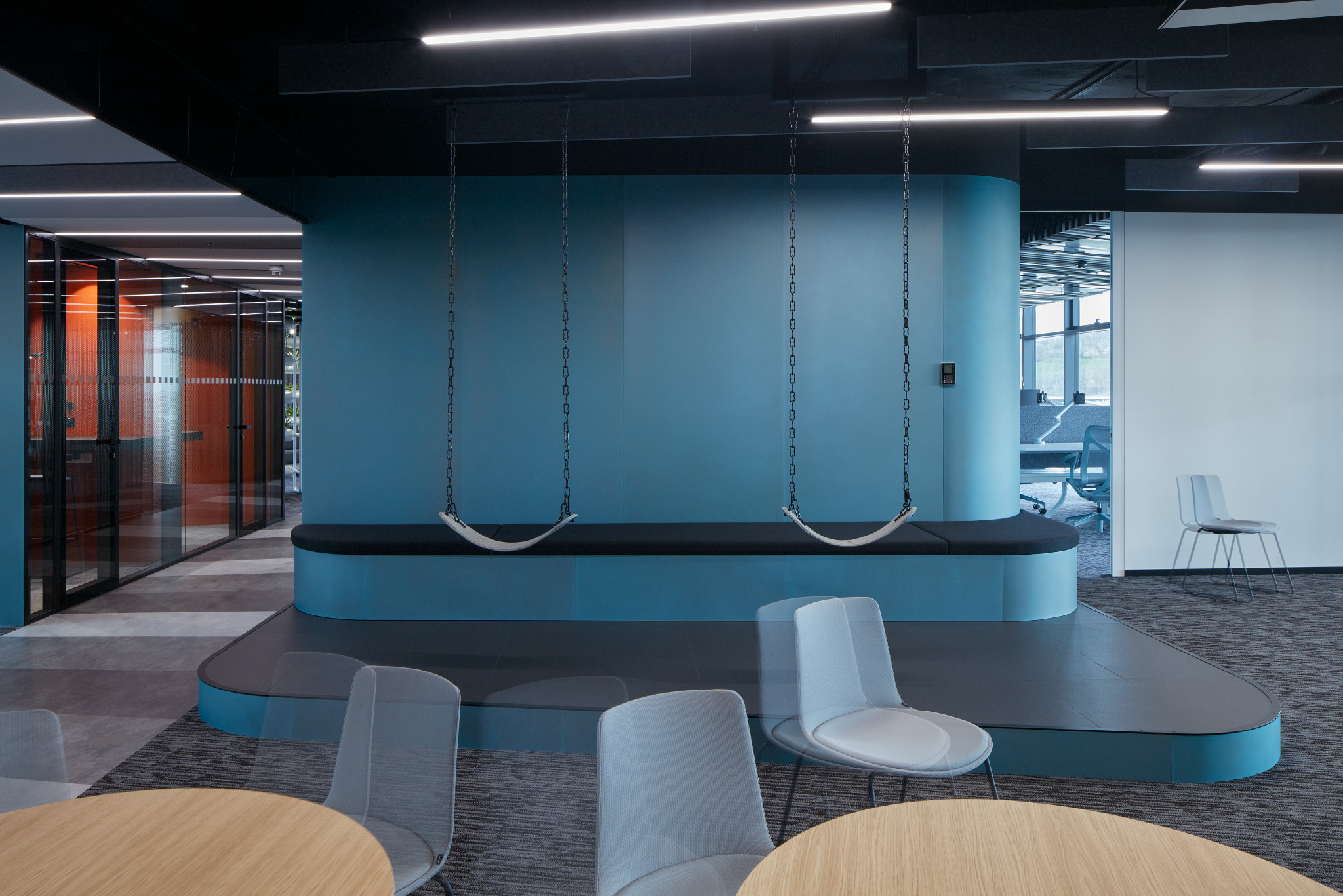
A modern place for a modern company
The idea of the construction of new offices for Livesport was very complex. The goal was to create a modern place in which employees will feel comfortable, and which will reflect the concept of the entire company, which operates in the technological field and focuses primarily on working with data from football or hockey matches and other sports events. During the implementation, we worked with, for example, Liko-s glazed partitions or acoustic suspended ceilings from the company HunterDouglas.
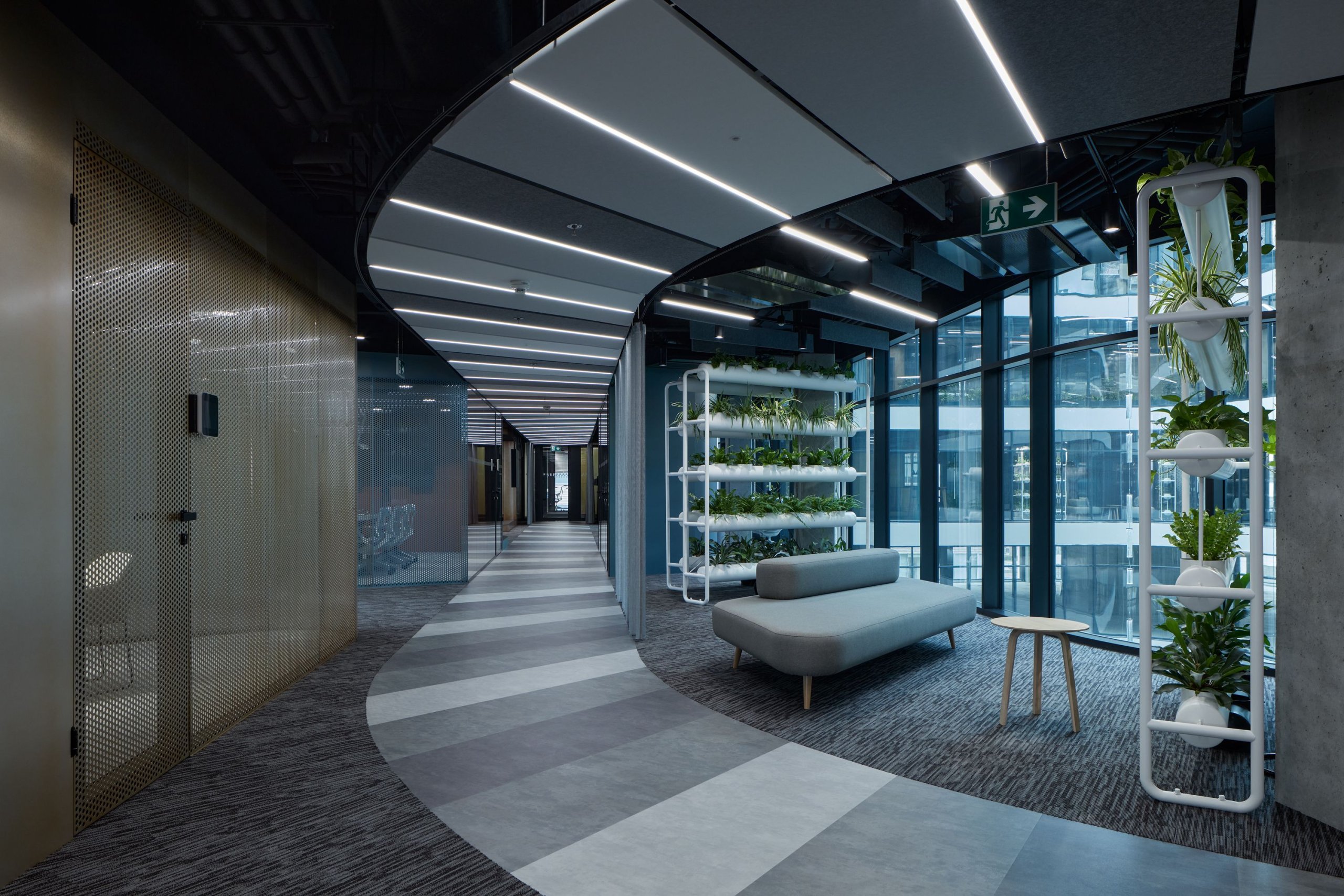
Timelessness
In cooperation with the architectural studio Reaktor, whose team consisting of Jakub Heidler, Barbora Licková, Jan Kačer, Tomáš Ploc and Marek Svoboda designed a unique design of modern offices, we created a unique place with very sophisticated, but simple details. The new offices are the place of the future and they look like it too – the overall look can make you feel like you’ve been transported to the year 2300.
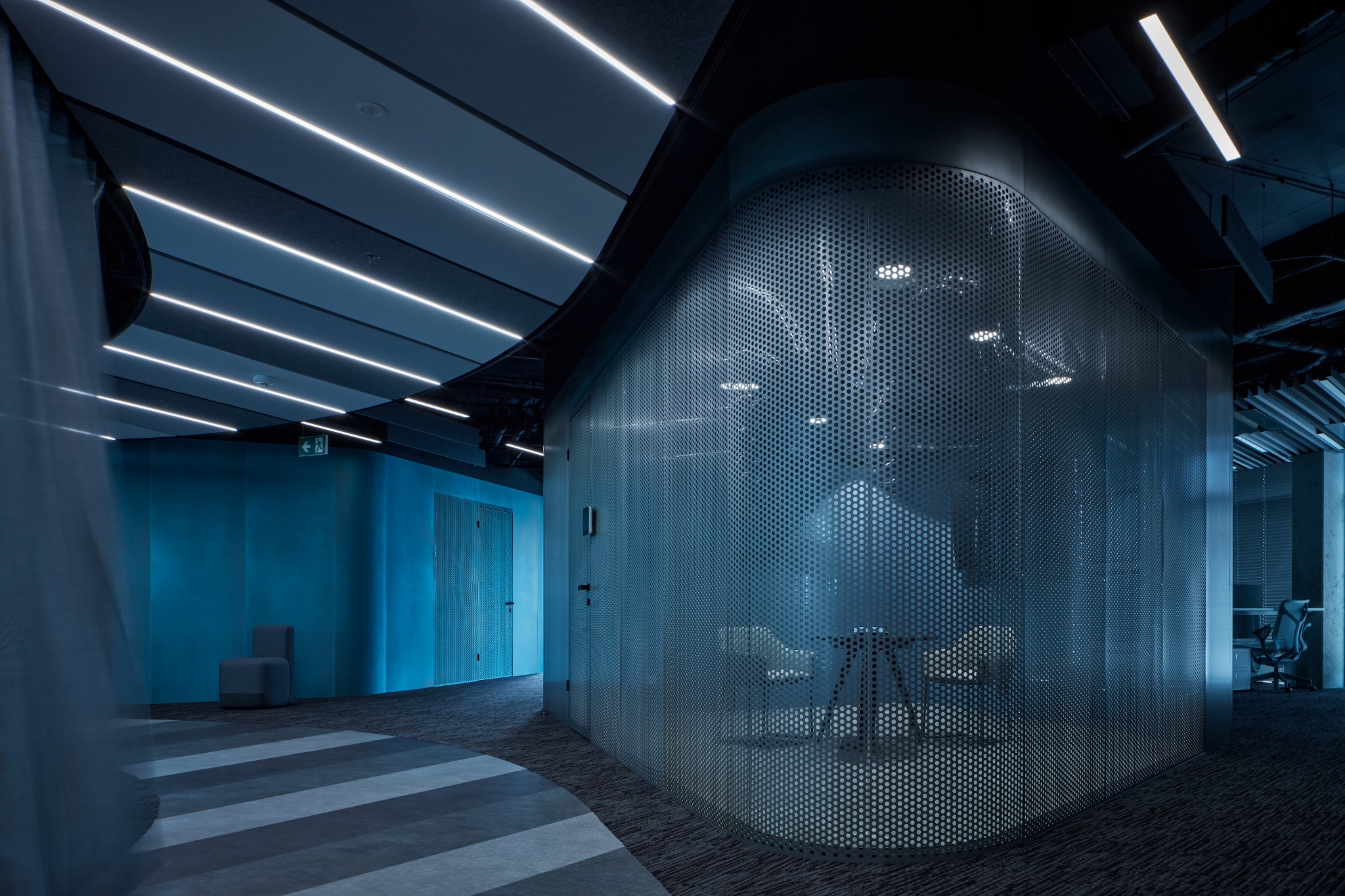
All roads lead to the middle
In this case, the atrium became the center of the space. So all the elements were designed, built and installed in such a way that it was clear at first look where the main attention should be directed in the office space. We transformed the original Shell&Core space into a system of converging partitions, suspended ceilings, lights and other interior elements in the center of the building.
Result
A very complex assignment was transformed into a modern space that fully corresponds with the philosophy of the Livesport company. Thanks to precisely processed details and a brilliantly mastered concept of converging space in the center of the building, we have created timeless offices that look very airy and the play of lights gives them complete uniqueness in the world of office spaces.


