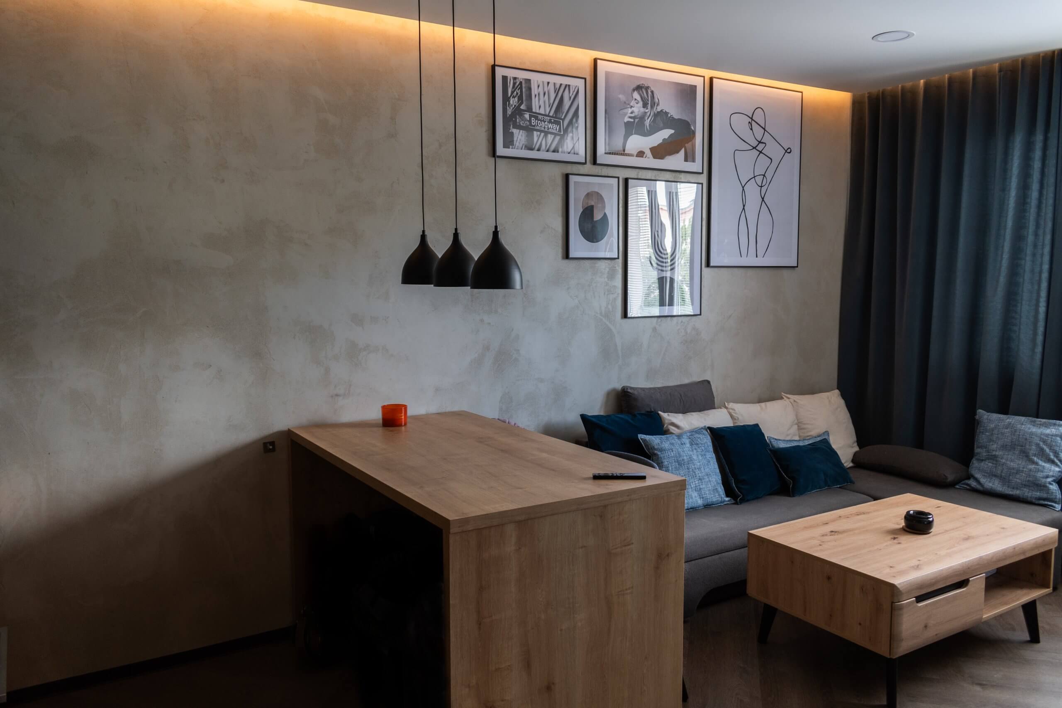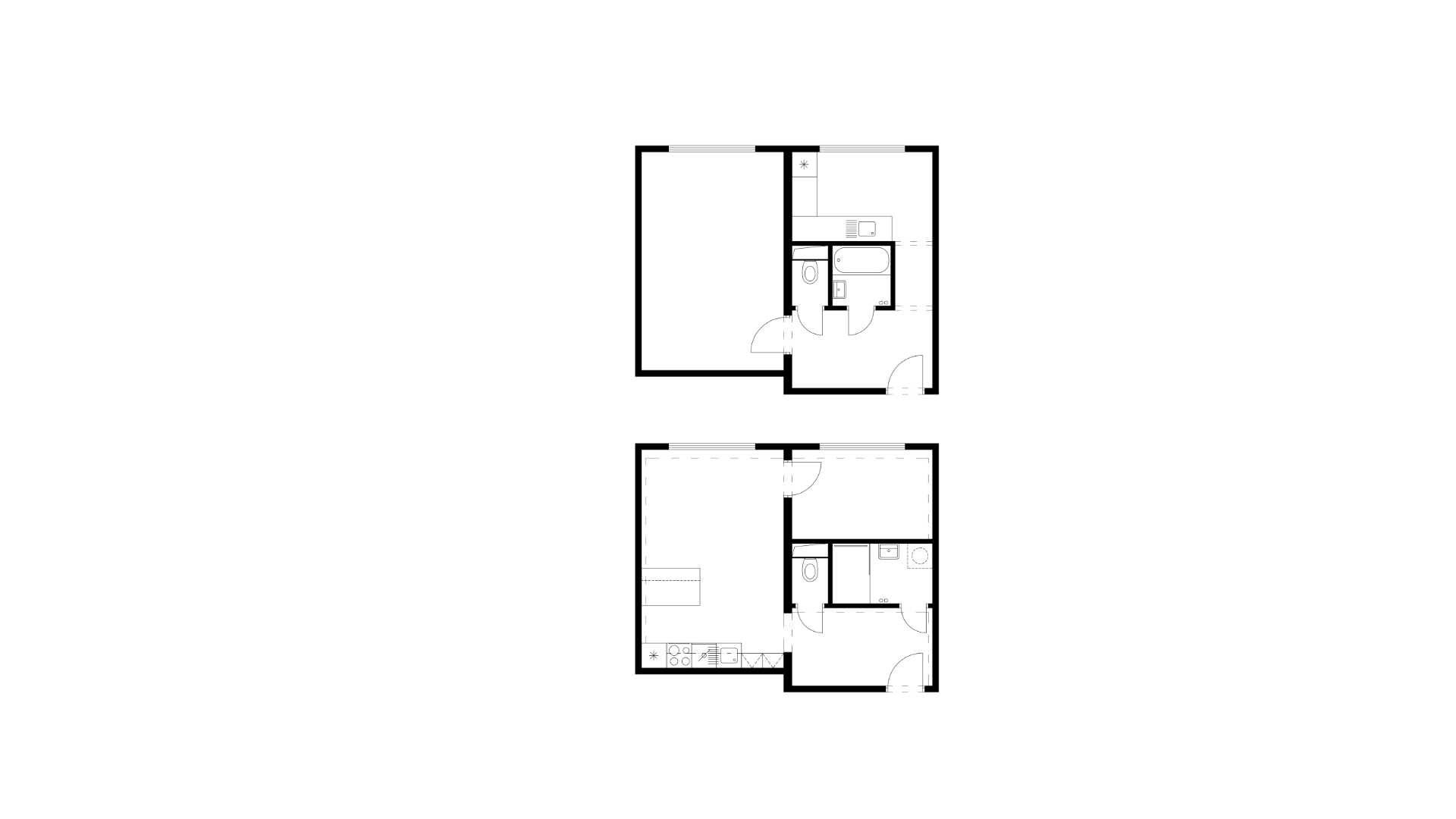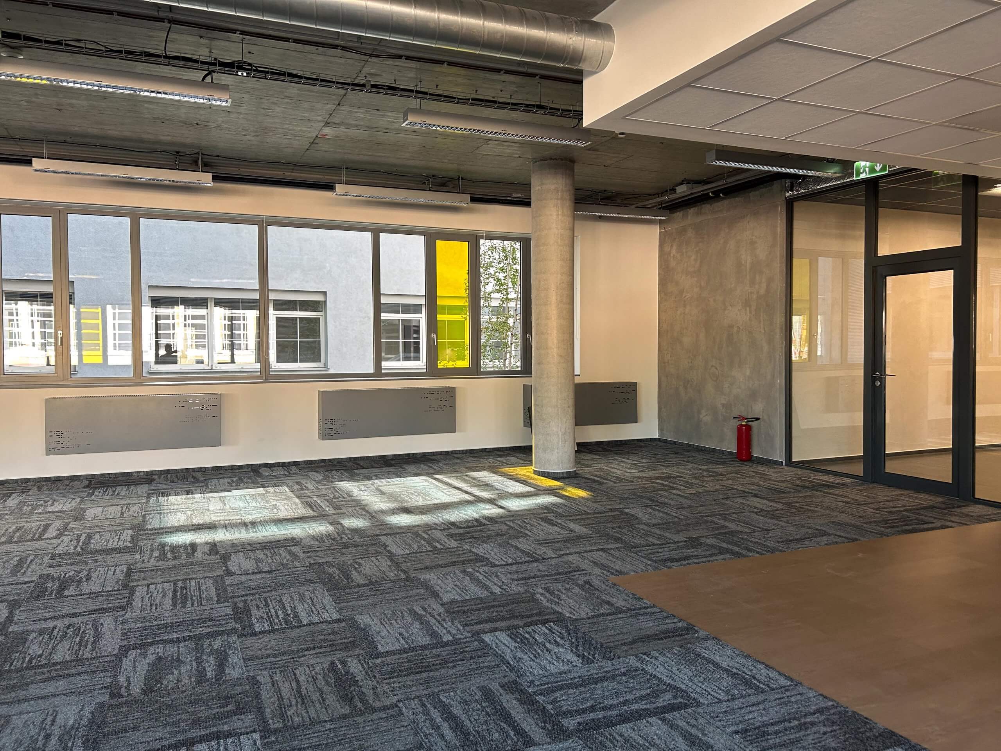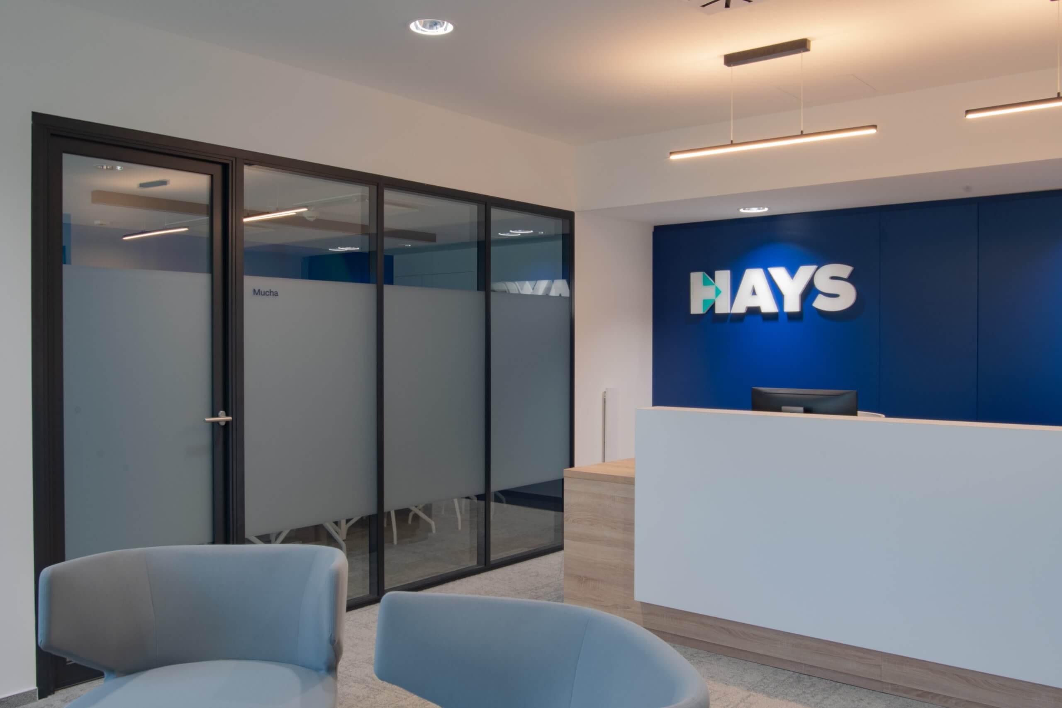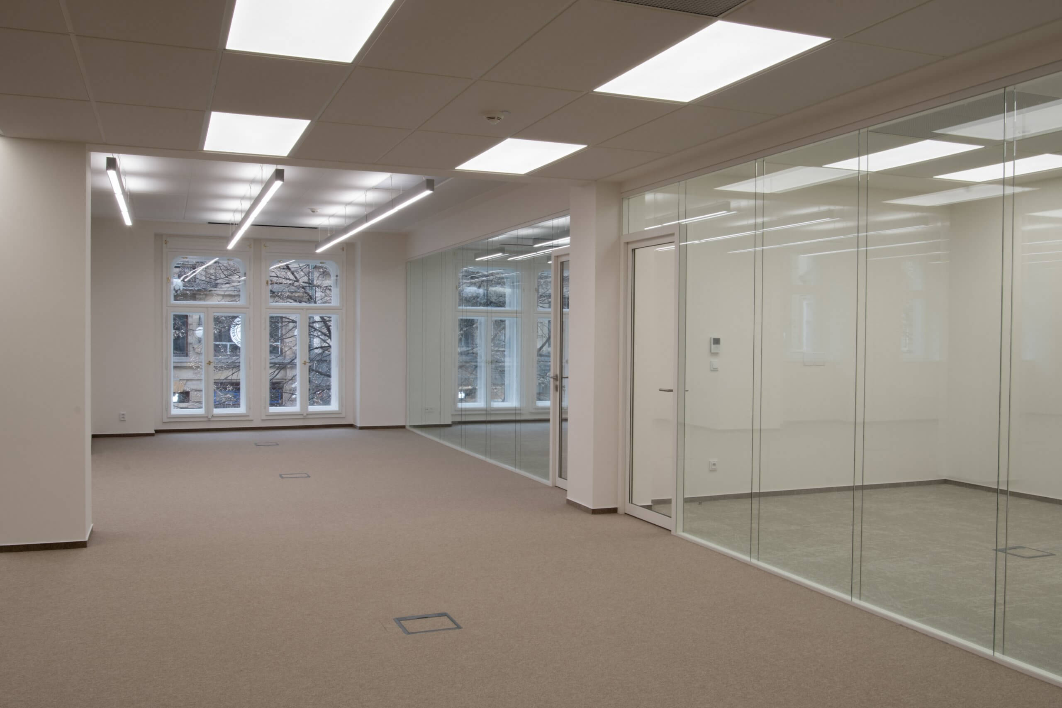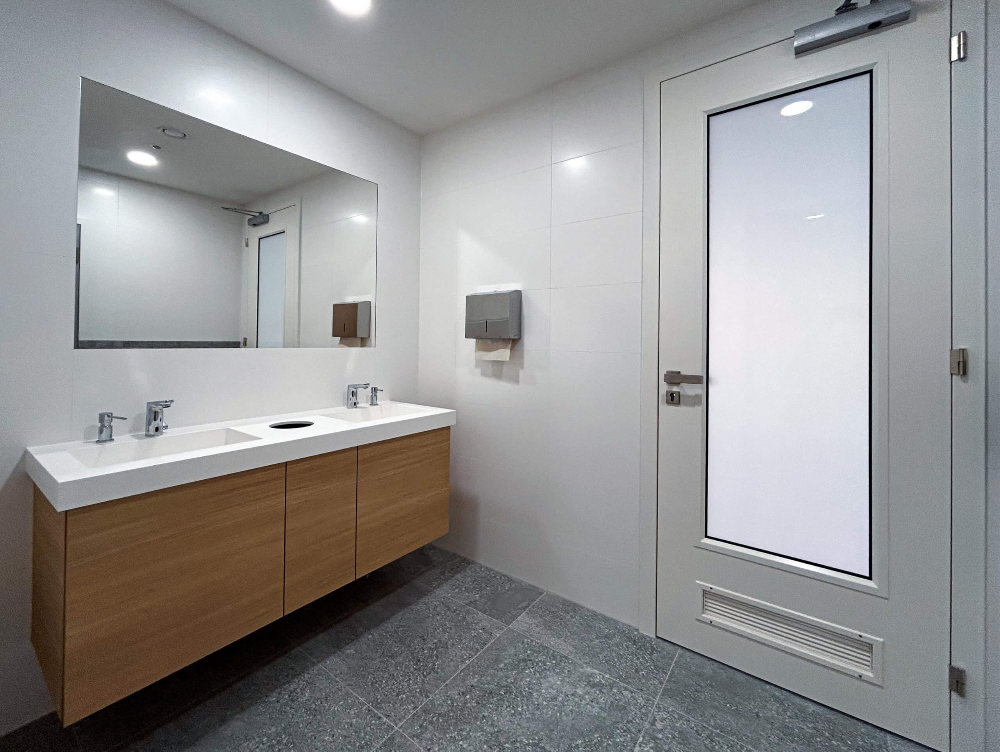
Realisation date
4 months

Building
Kladno

Client
private person

Area
37 m2
What was our team tasked with?
Design and implementation of the interior of the Kladno apartment, 2+kk and 37 square meters.
How did we handle it?
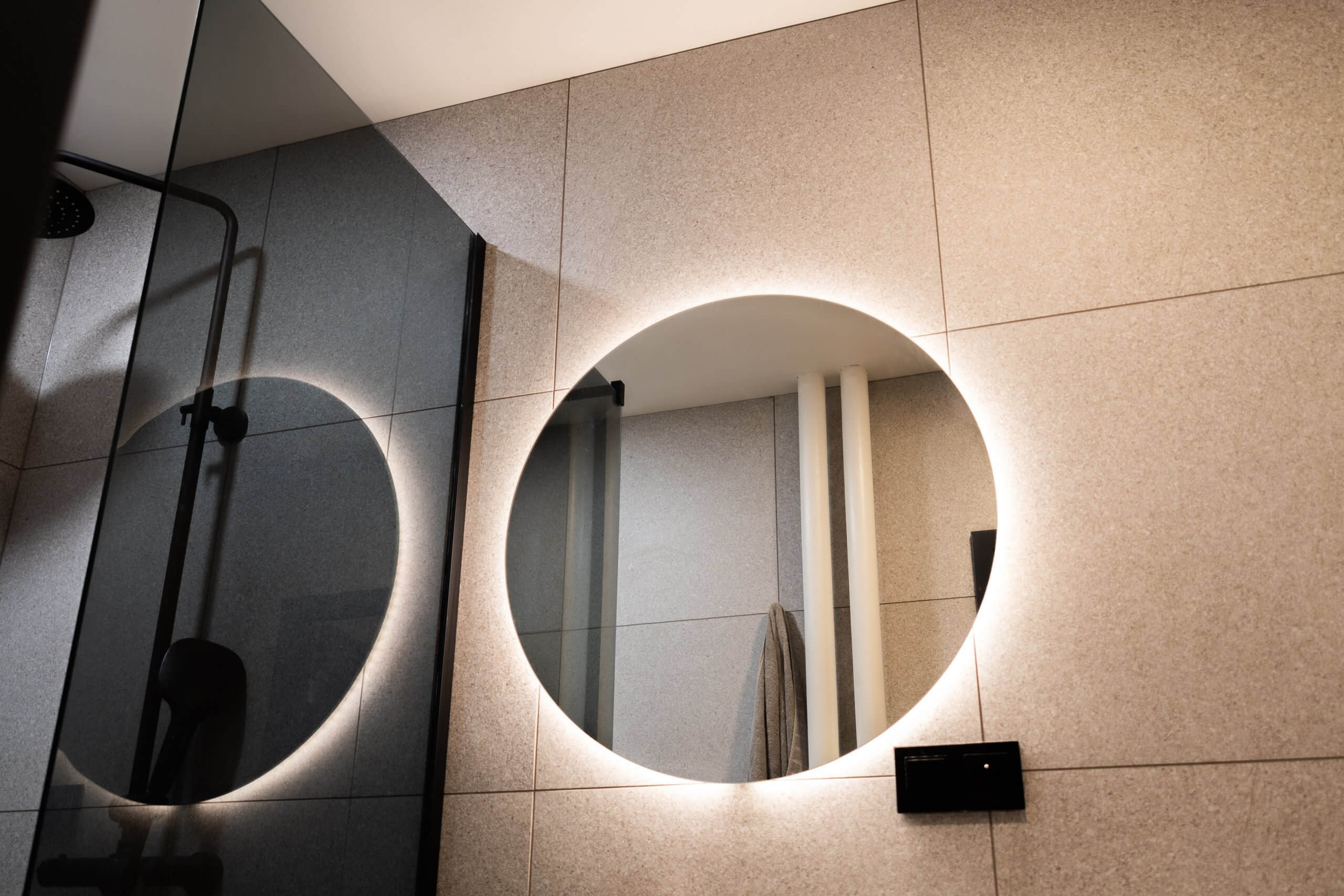
Layout adjustment
When preparing the proposal, we took into account the very specific request of the client to change the layout of the apartment. From the original classic 1+1, we had the task of creating a modern solution in the form of 2+kk, i.e. a separate bedroom and a living room connected to the kitchenette. For this purpose, we decided to rework the existing housing core and cancel the entrance hall, thanks to which we gained more space for the mentioned rooms.
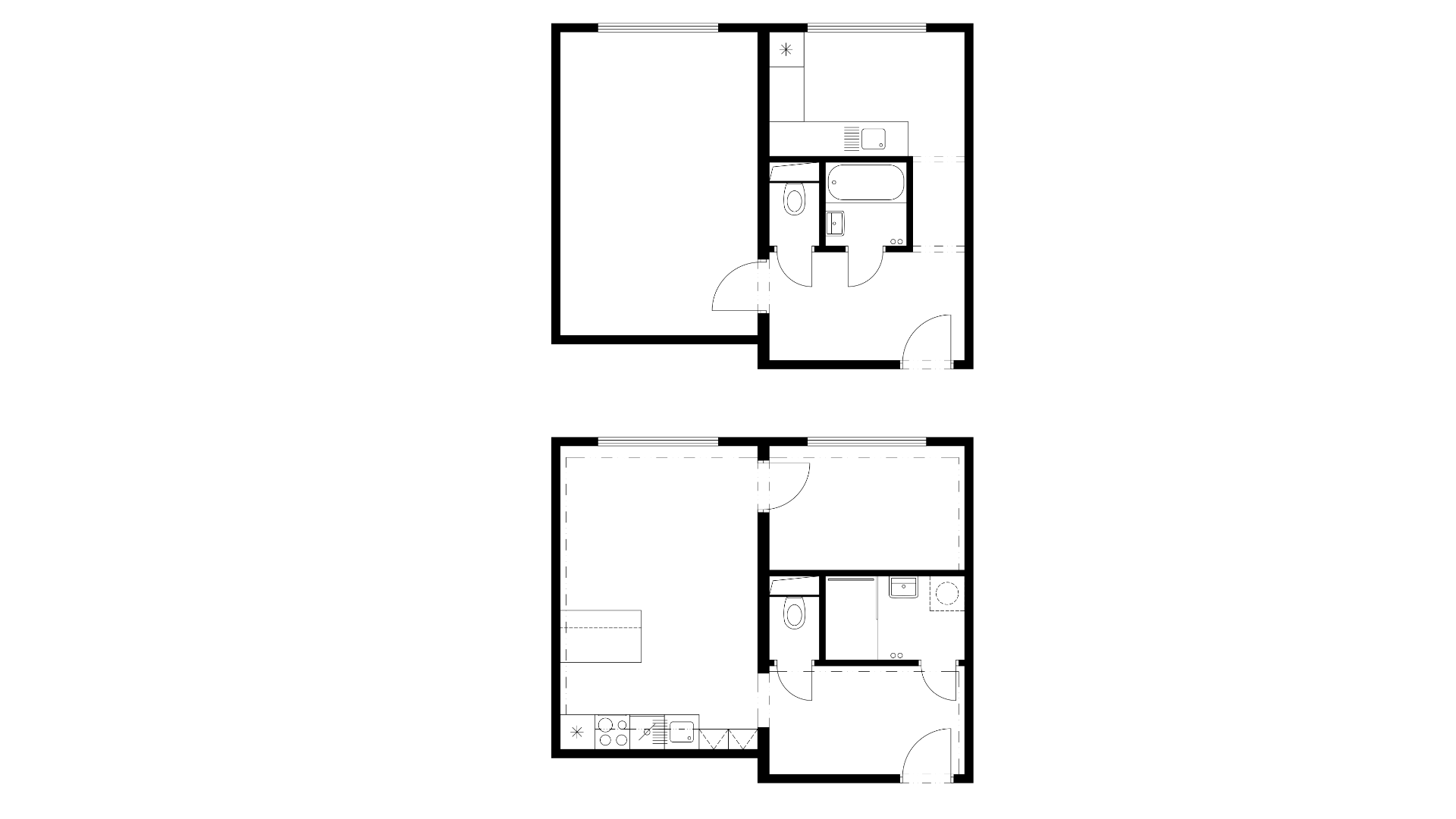
A complete solution
Not only because of the change in the layout of the apartment, it was necessary to carry out a new electrical installation, including the replacement of the existing electrical distribution. At the same time, we agreed with the client on the selection of new floor coverings and suspended ceilings, which we illuminated with a modern LED strip. In addition to these construction modifications, we also focused on improving the acoustics, which we supported, for example, with new curtains and other textiles.
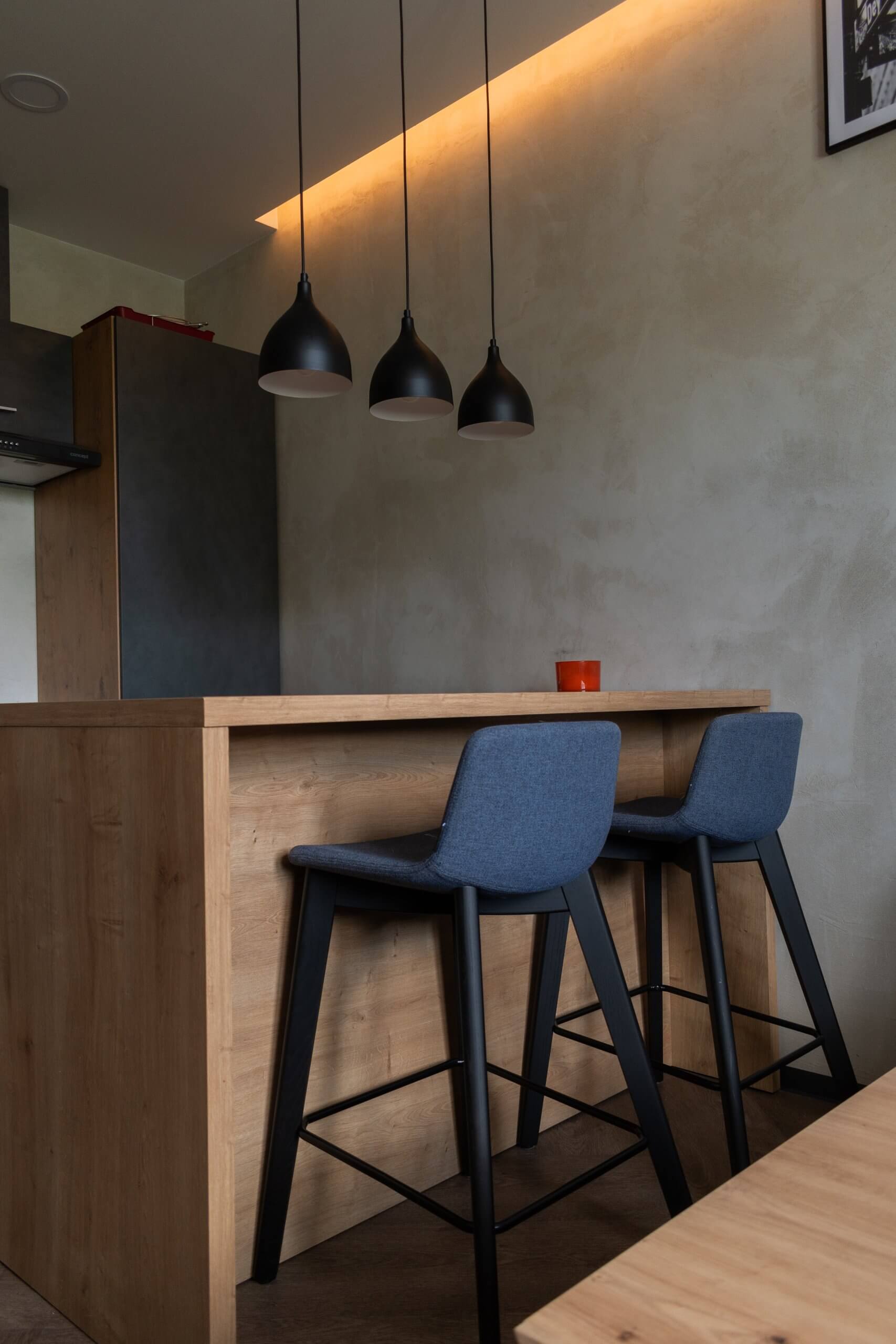
Piece furniture
Our task was not only the reconstruction of the apartment, but also its complete equipment. We respected the client’s wish to use darker shades of colors, which we appropriately supplemented with piece furniture. The combination of dark color and wood turned out to be a very elegant solution that was able to turn a relatively small apartment into a cozy space with enough light.
Result
We managed the big challenge in the form of changing the layout of the apartment thanks to the reconstruction of the existing residential core, which, together with the cancellation of the corridor, brought us more spatial options. We then appropriately complemented the renovated apartment with a darker shade of furniture and thus created a modern space for living.


