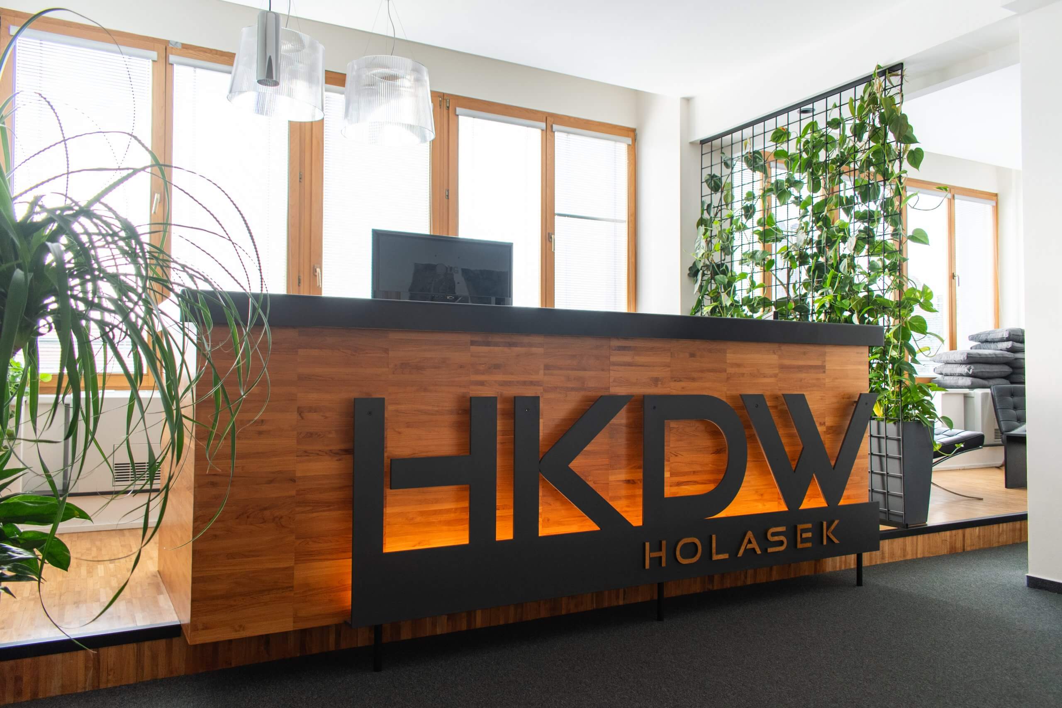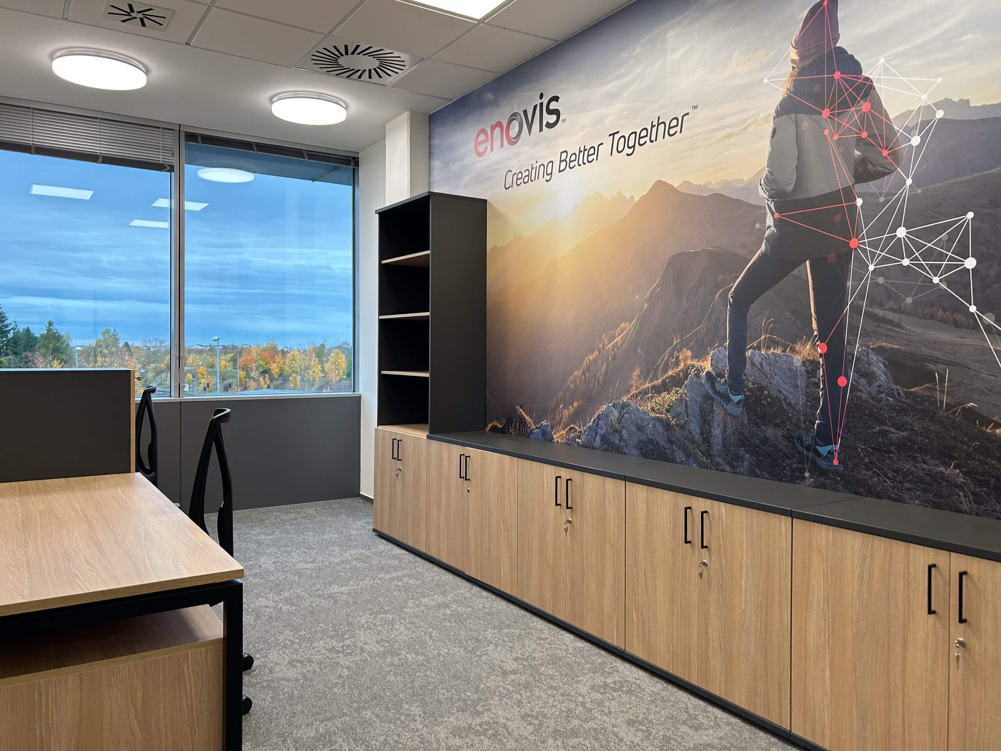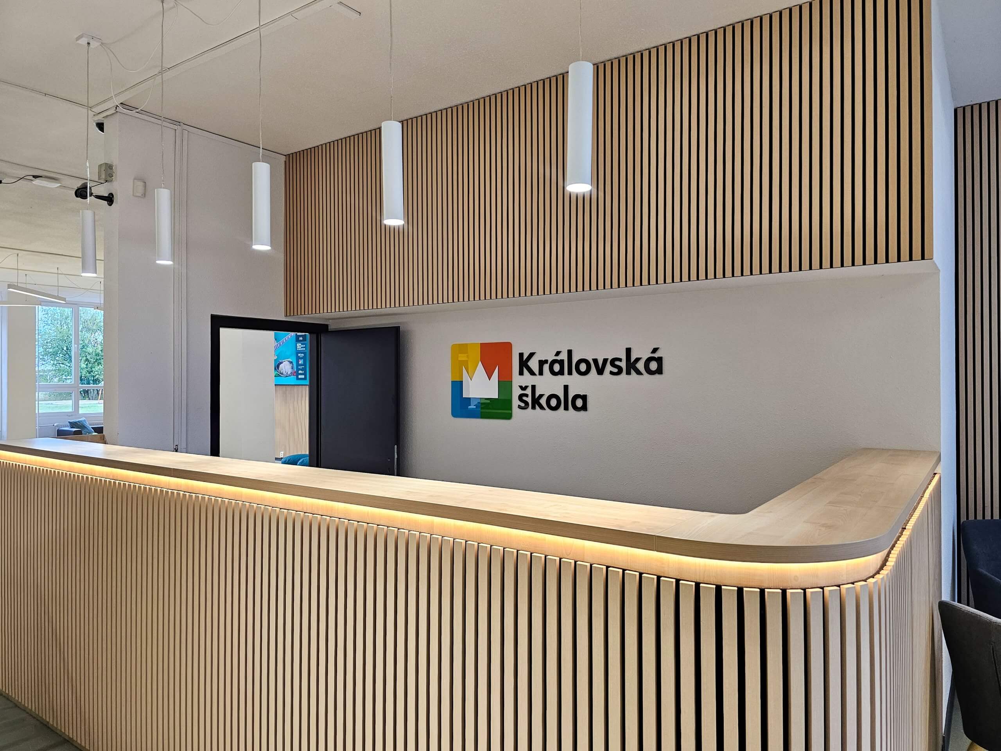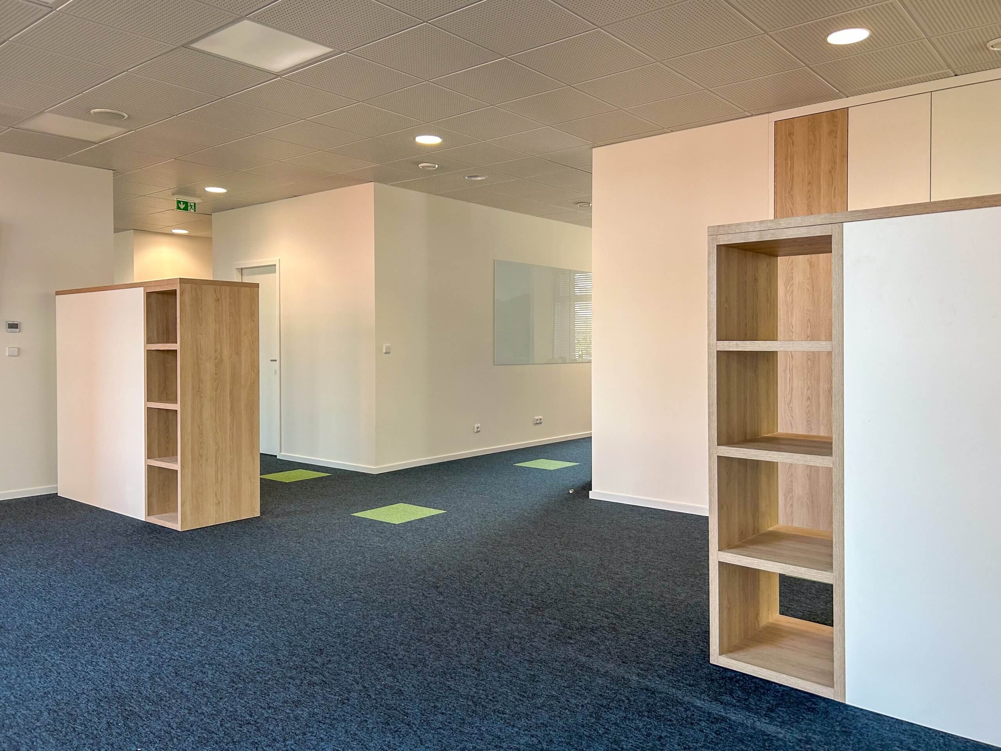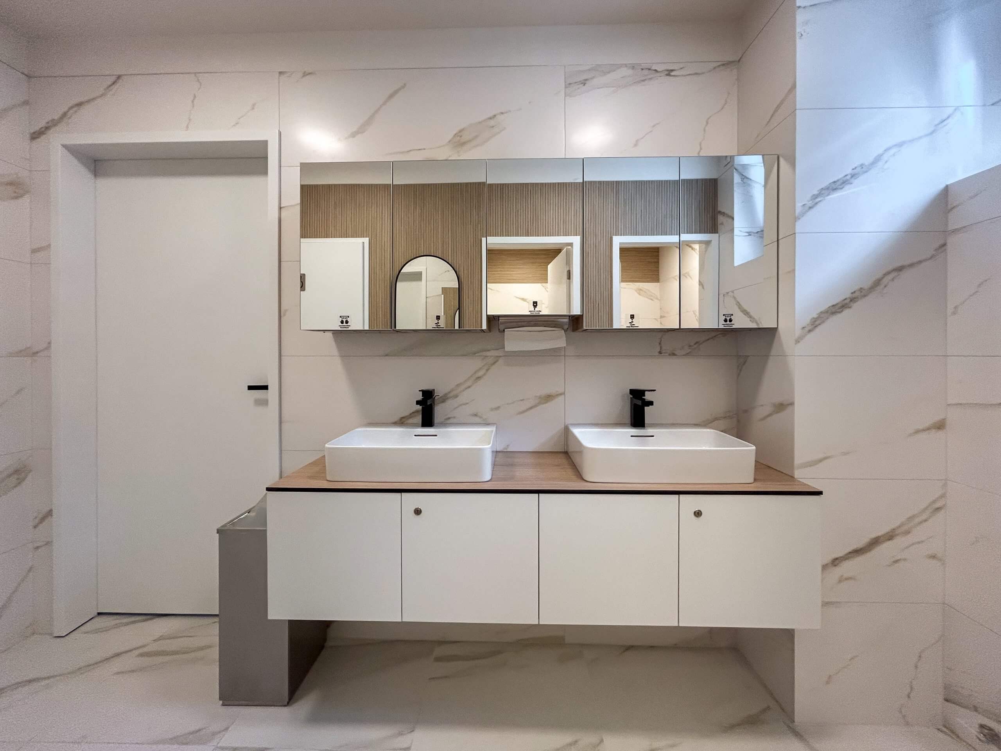
Realisation date
2023

Building
Na Příkopě, Praha

Client
HKDW

Area
300 m2
What was our team tasked with?
Design and implementation of the reconstruction and redesign of the Prague office premises of the law firm HKDW.
How did we handle it?
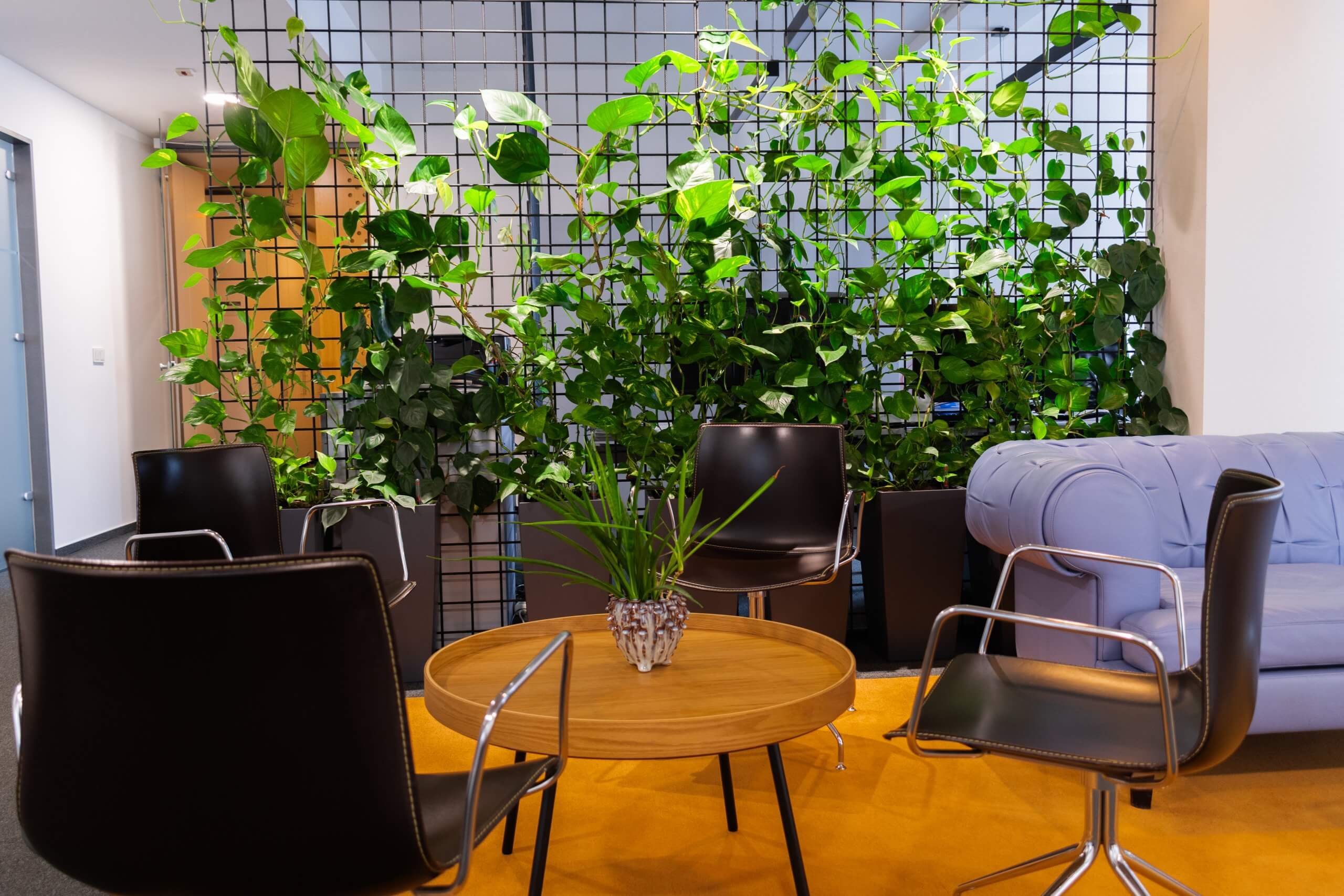
Reconstruction with recycling
For the law firm HKDW, located at one of the most prestigious addresses in Prague, in Na Příkopě street, we renovated a total of 300 square meters of extensive office space within three months. On the basis of a joint agreement with the client, we decided to use existing pieces of furniture, which we only adjusted with a sensitive intervention and gave them a new shine with thoughtful details.
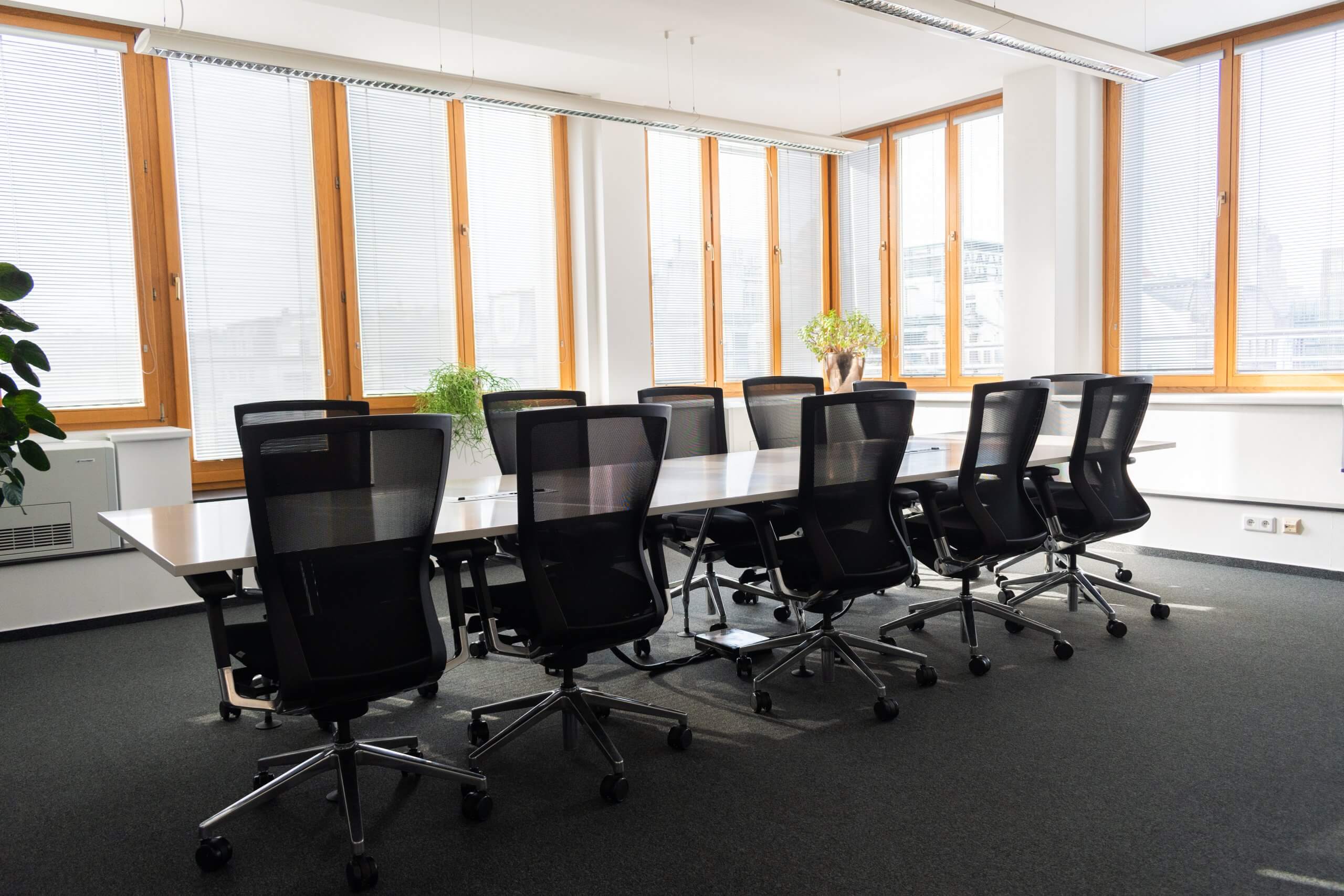
Corporate culture throughout the space
Our client presents itself as a modern law firm, and we wanted to reflect this fact in the overall concept of the offices and the entrance reception. That’s why we added company mottos to the walls and, in cooperation with an external florist, we completed a large part of the space with ingeniously placed greenery. For example, we used entire flower walls, which, in addition to functioning as an optical barrier, also improve the overall acoustics of the space. Together with the new lighting, we created, for example, a new reception, which now gives our client’s customers a very cozy and yet modern impression.
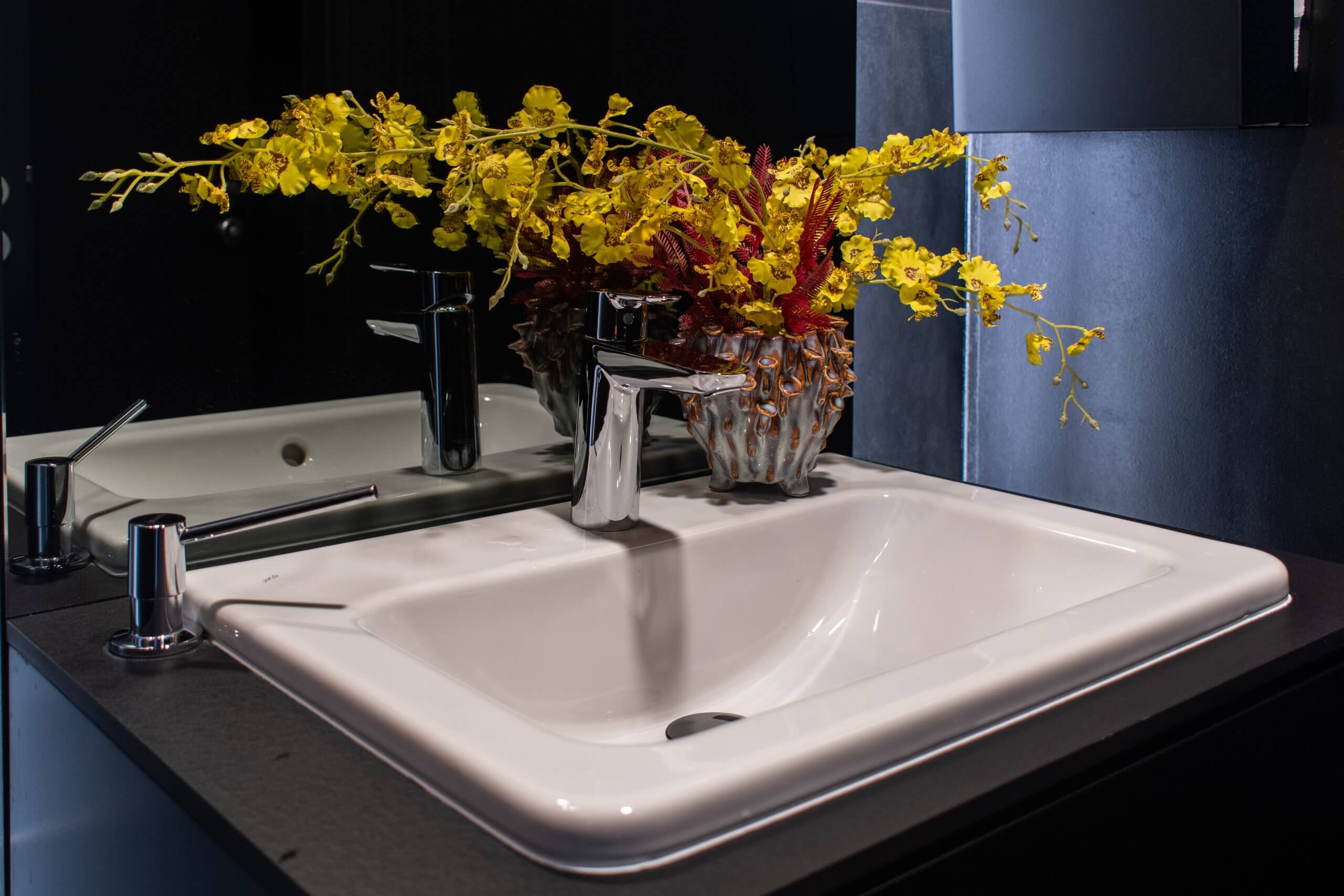
Renovation of toilets and offices
We dealt with the toilet space in an unconventional way also. Here we proceeded to change the layouts, we added a new backlit front wall with a sink and, based on an agreement with the client, we decided to cancel the shower cubicles, which made the toilets more spacious. The offices also underwent design changes, where we used new dark details, which, in conjunction with the existing wooden decor, create a pleasant place to work.
Result
We faced many challenges when renovating the office space of the law firm HKDW. We are proud of the fact that we managed to incorporate all the client’s requirements and also successfully “recycled” existing elements of the offices that would otherwise have to be removed and replaced with new ones at a significantly higher cost.


