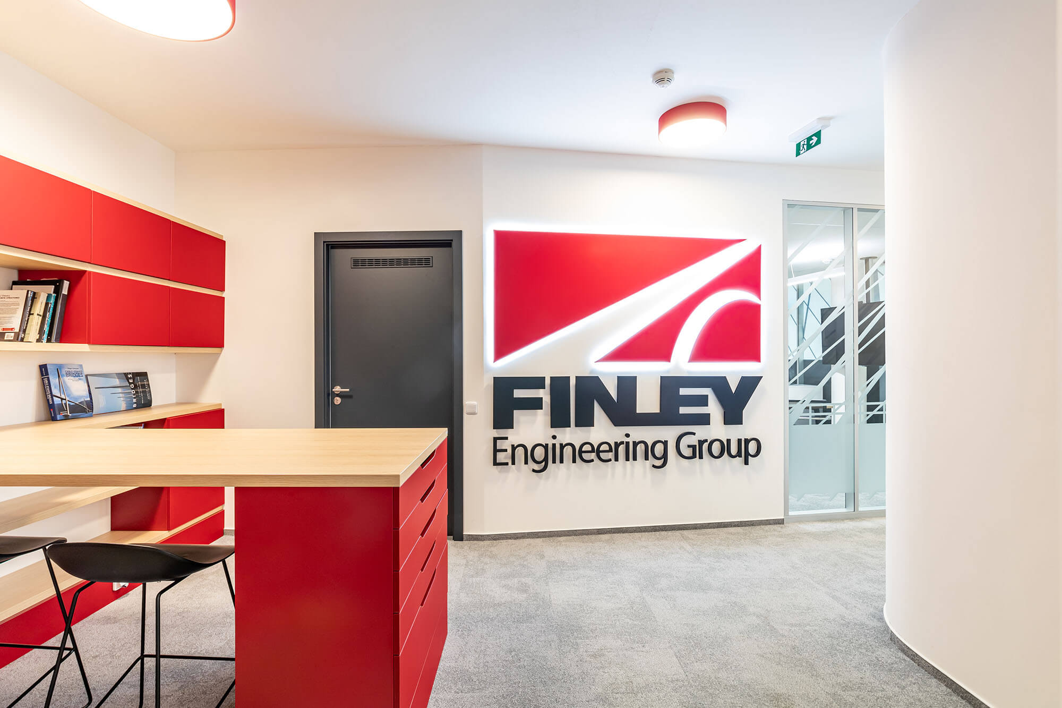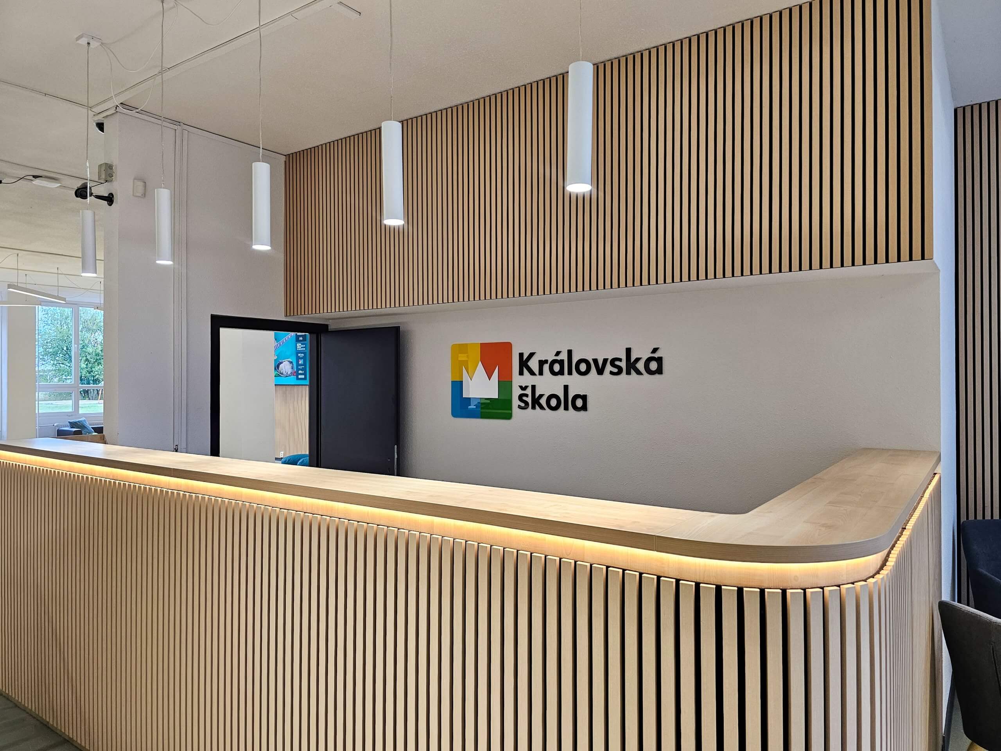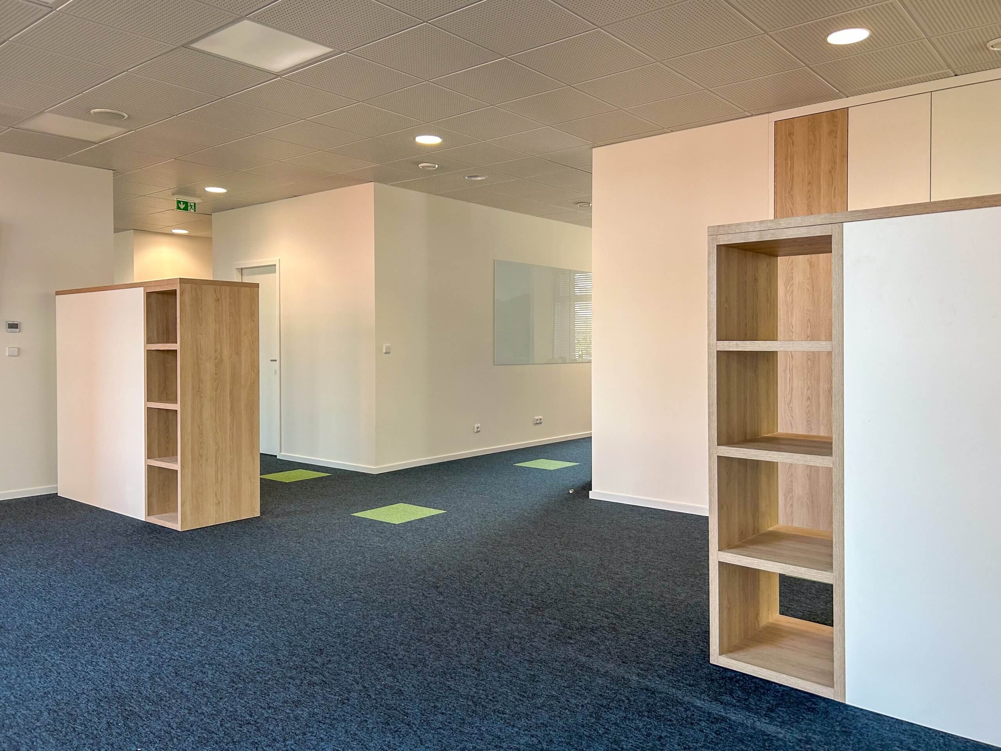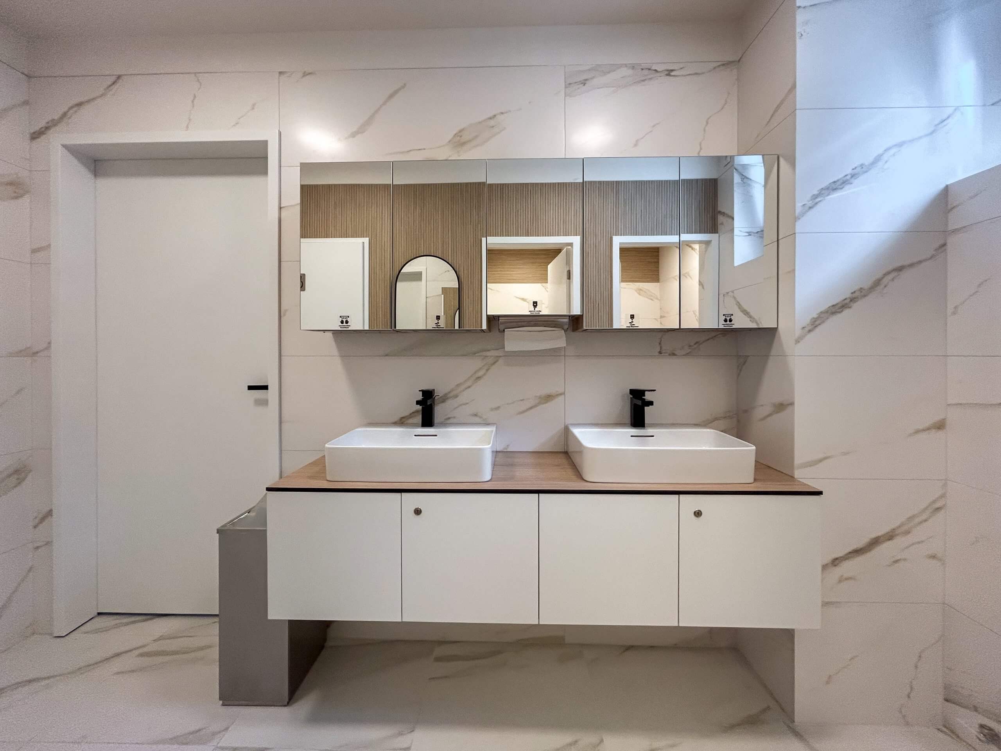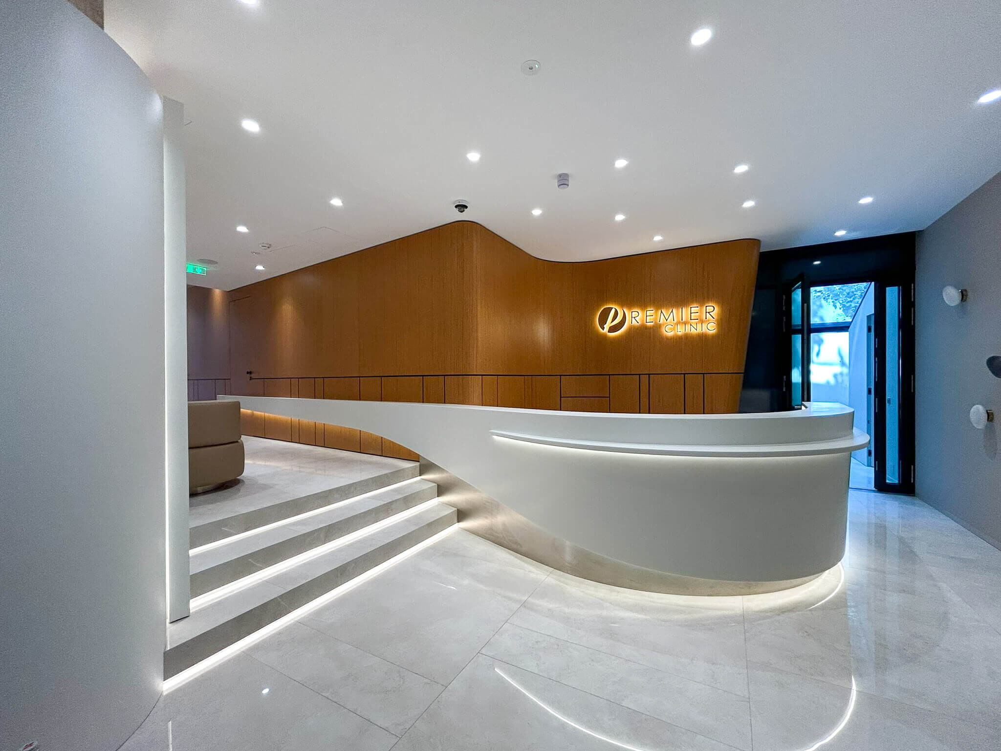
Realisation date
Neuvedeno
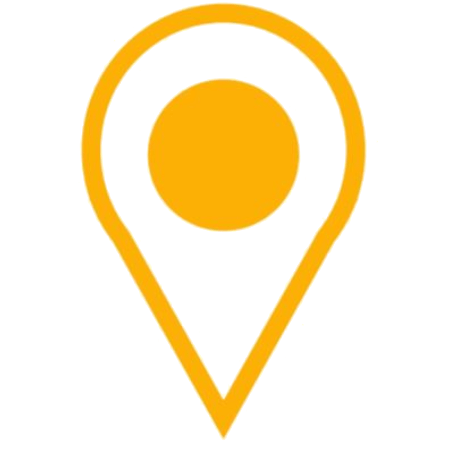
Building
Lazarská Business Center

Client
Finley Engineering Group
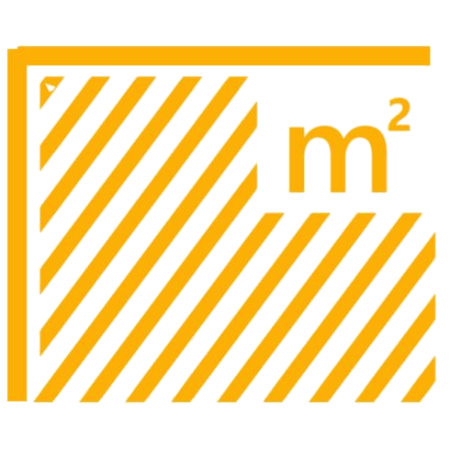
Area
185 m²
What was our main task?
To transform a relatively small original space in 6 weeks into cosy and functional offices for Finley
Engineering Group, an international expert in bridge construction. The new office layout was
designed by architect Jan Ranný.
How did we deal with it?
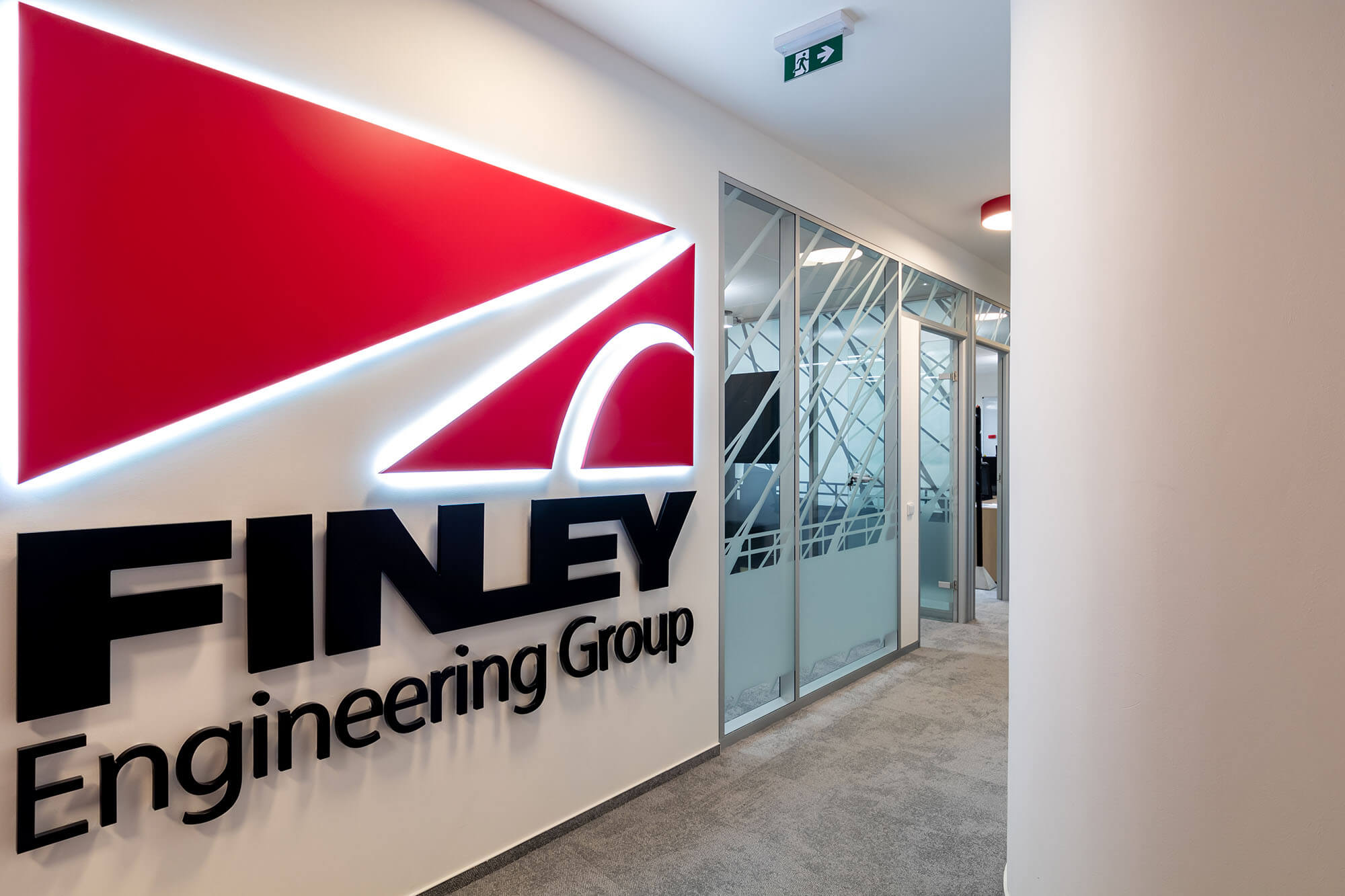
Maximum use of space
The basic structure in which we implemented the project has a relatively small area. During the demolition work, we therefore demolished not only some of the original partitions, but also part of the core. This then allowed us to expand the kitchen and place offices for employees in a way that is comfortable for everyone. Our goal is to always use even the smallest corner of the space in such a way that the client gains the maximum potential of the entire office.
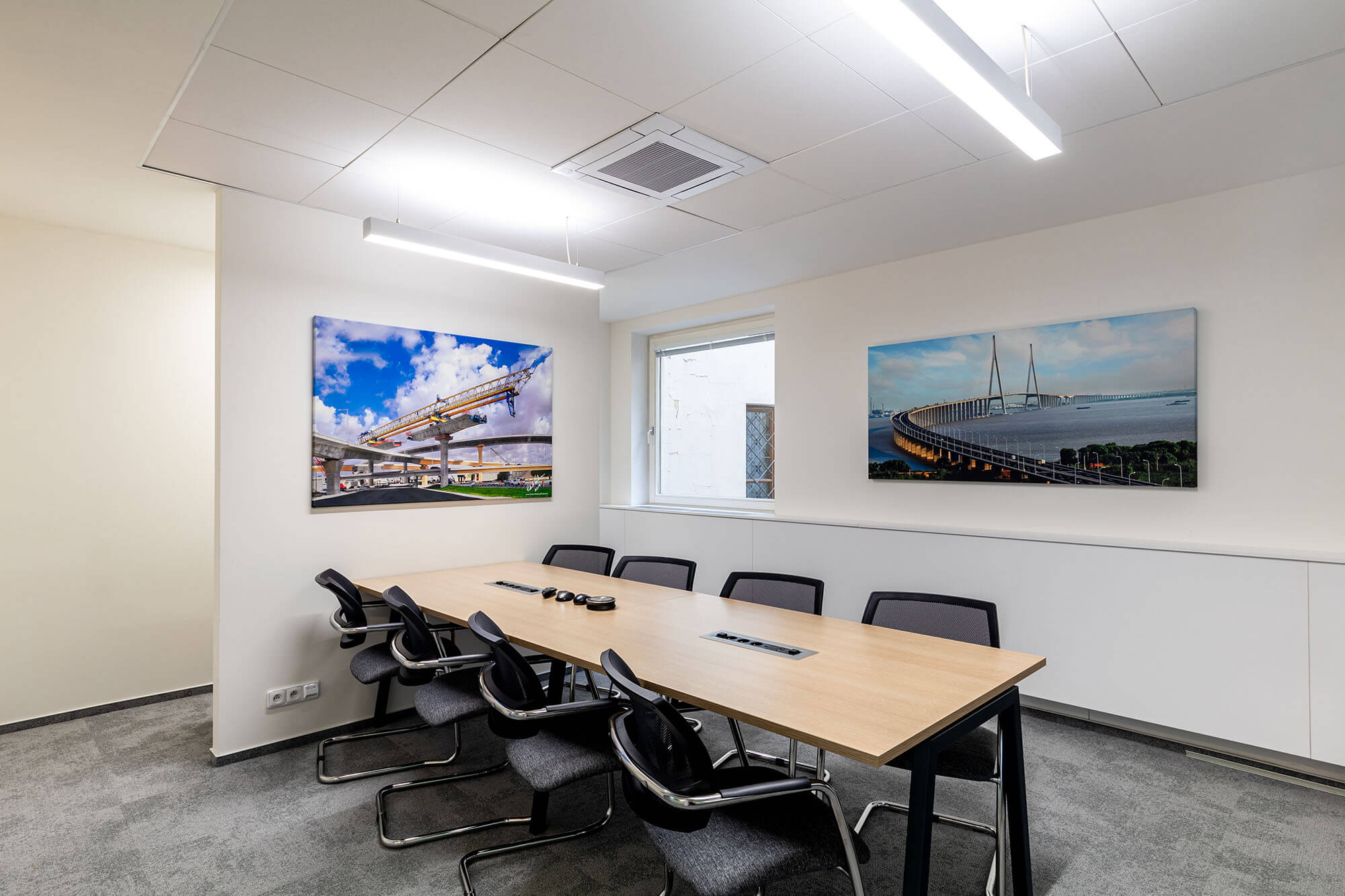
Significant improvement in acoustics
We hung the Ecophon acoustic panels on the concrete ceilings in the office. Thanks to them, the acoustic comfort, which is necessary for the peace of mind and productivity of employees, has significantly increased. In addition, acoustic panels look elegant and enhance the visual enjoyment of the space.
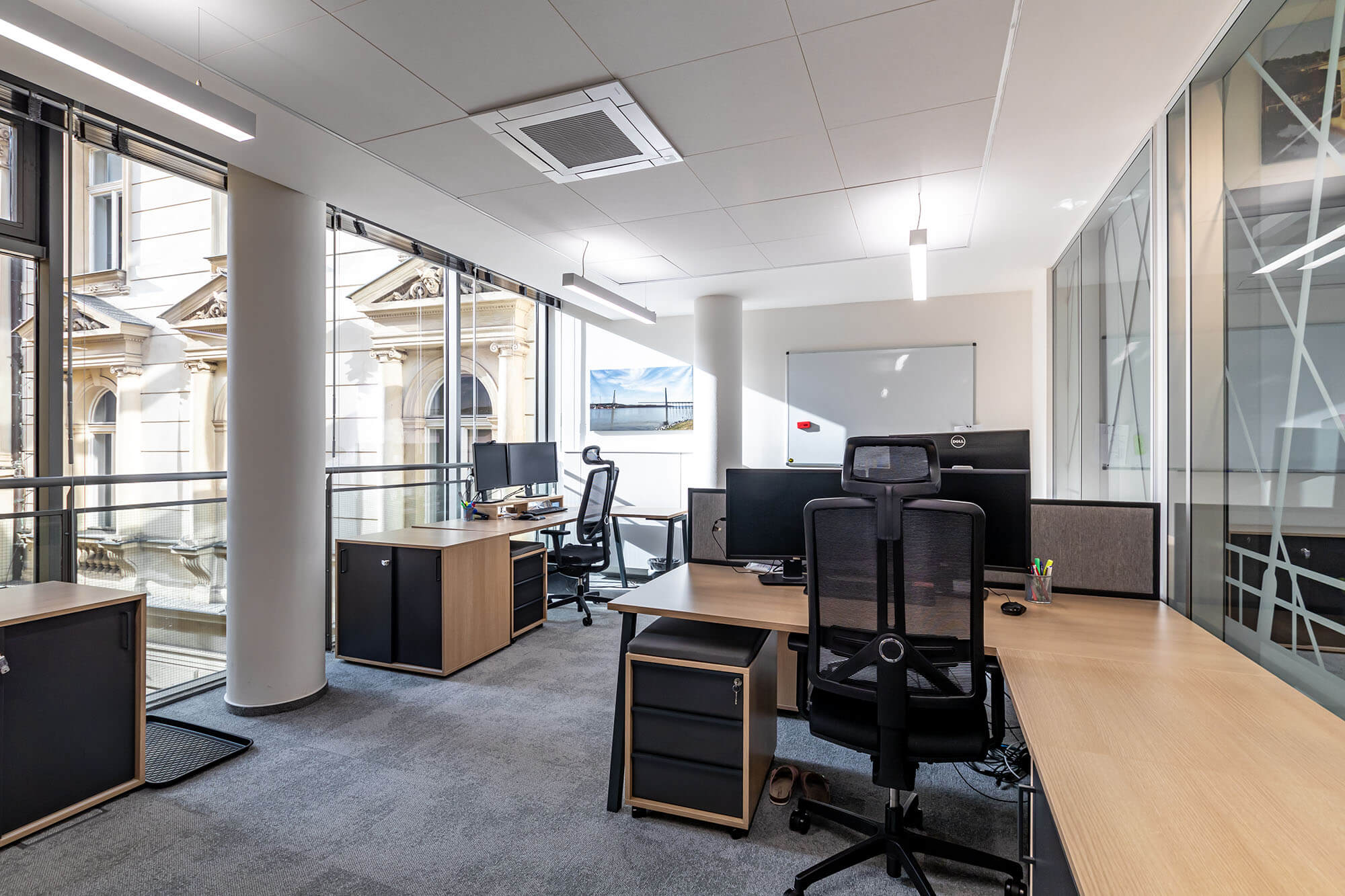
Only the best for the employees
Employees do not just go to the office to work. It is a social space that must provide an opportunity for meetings between colleagues. The ideal place in terms of social dynamics of the office is always the kitchen. Thanks to the extension of the original kitchen, the employees now have enough space not only to heat up their food, but also to sit and chat together. In addition to the kitchen, we have also created a shower in the offices for sporty employees, who need to quickly refresh themselves before work after cycling or running.
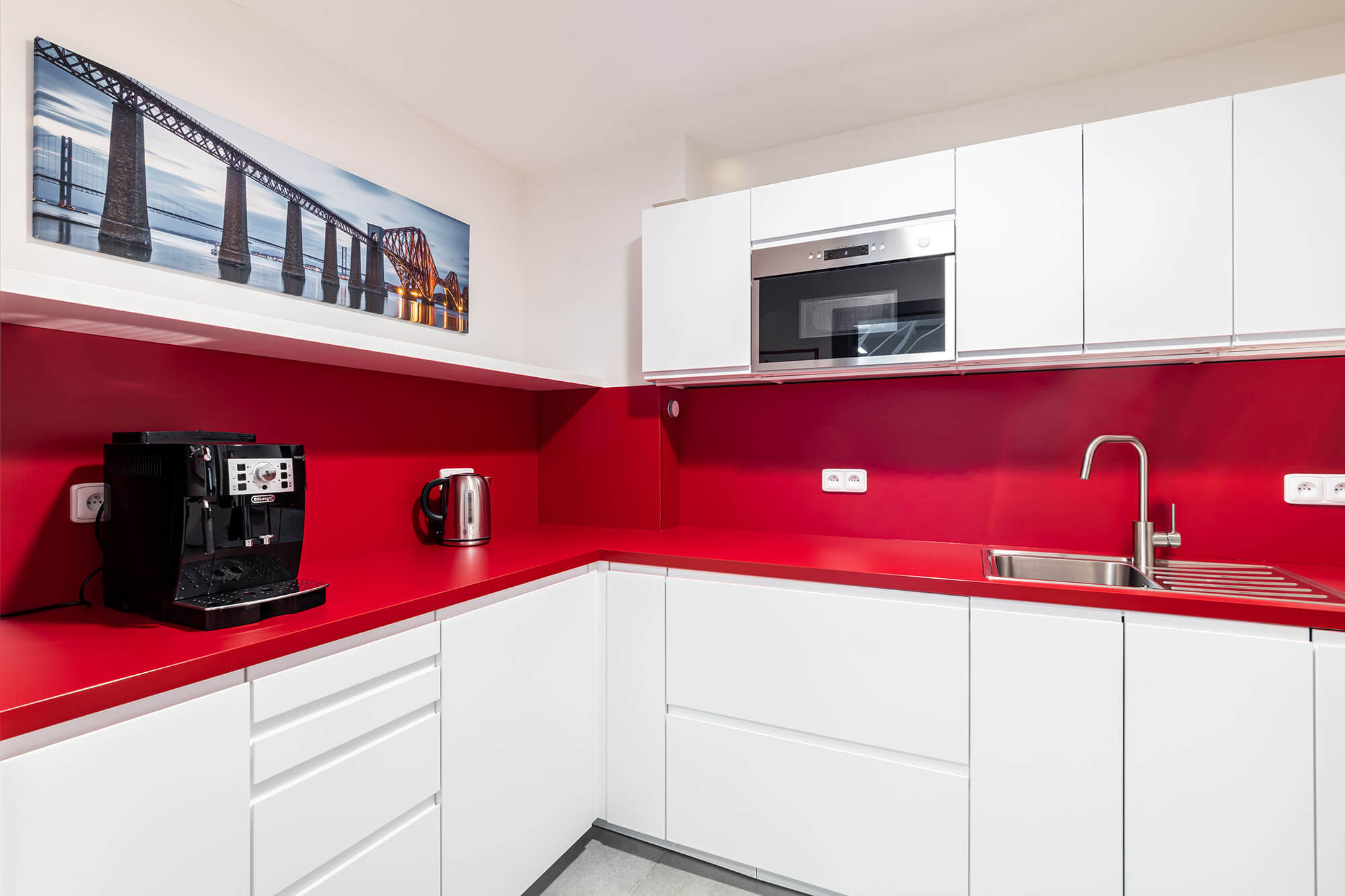
Offices reflecting the company culture
The main corporate colour of the Finley Engineering Group is red, which is reflected in the painting of the walls and the selected furniture. A very pleasant tone was chosen, which according to the psychology of colours supports active thinking. Immediately after entering the office, employees and visitors will also encounter a large company logo. Finally, the corporate culture is also supported by stickers on individual glass partitions. The stickers show key aspects of the company's work.
Result
We are very proud of the result. Both the client and the author of the design expressed their satisfaction as well. This project marks another successful cooperation between our company and the architect Mr. Ranný. We hope that in the future we will keep creating a lot of perfectly functional offices that will make full use of the available space.


