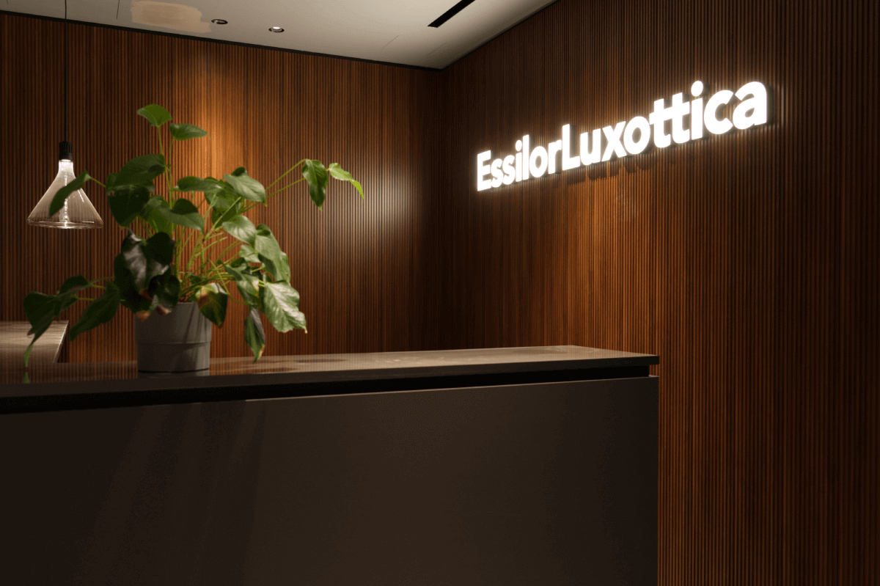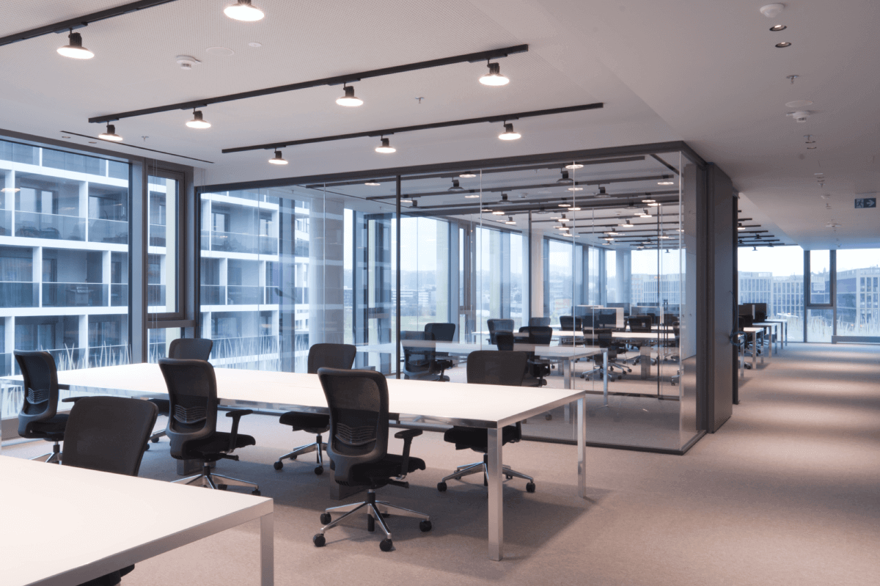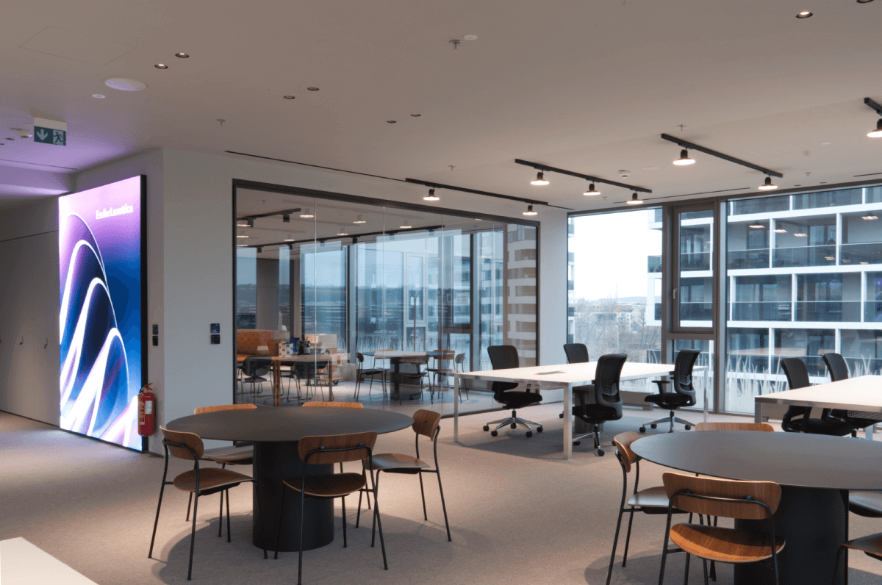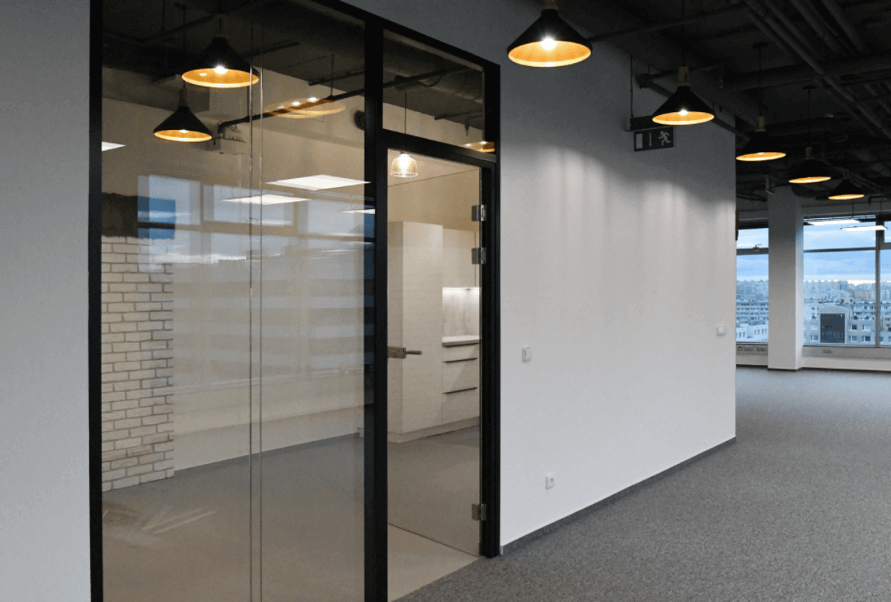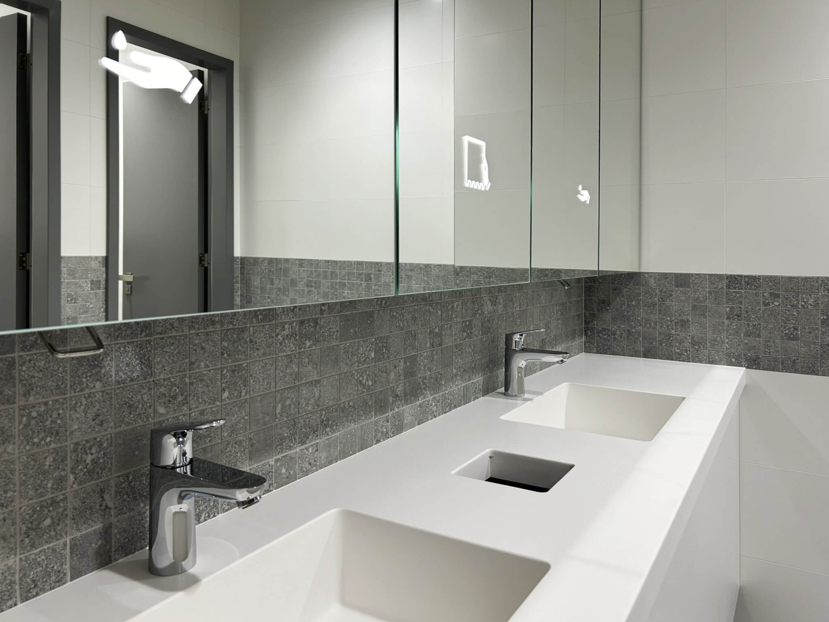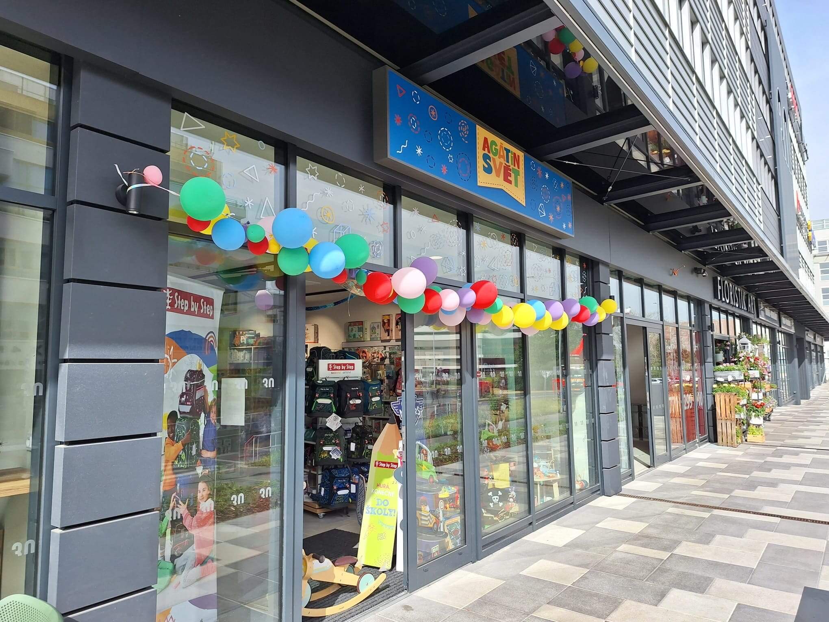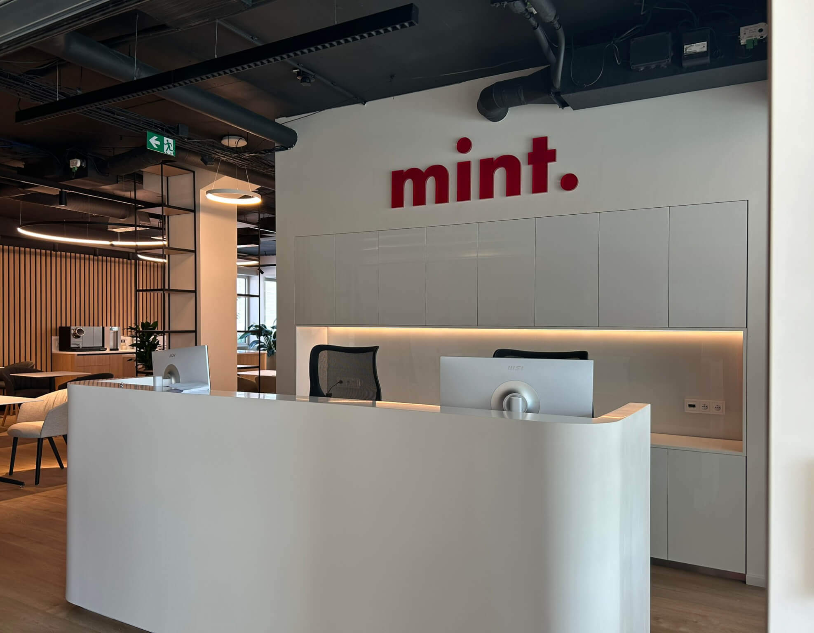
Realisation date
5 months (August - December 2024)
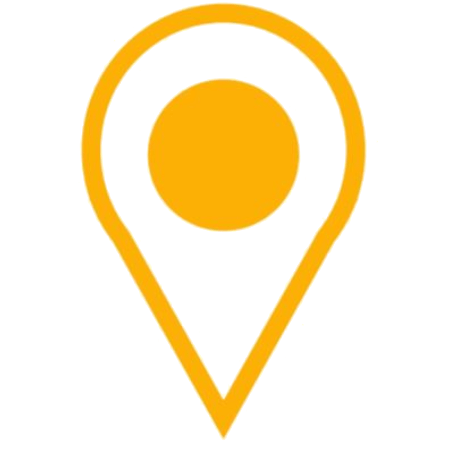
Building
Rohan City A1, Rohanském nábřeží, Praha - Karlín

Client
Essilor-Luxottica s.r.o.

Area
1400m2
What was our team’s task?
The French-Italian company Essilor-Luxottica offers its clients in more than 150 countries access to quality eye care products, iconic brands such as Prada, Chanel and Armani, as well as top-notch digital services and solutions.
In the second half of 2024, we had the honor of participating in the implementation of the company’s new headquarters in the Rohan City A1 building on Rohanské nábřeží in Prague. This is a unique building by the owner of Sekyra Group, designed by the world-renowned architect Eva Jiřičná.
How did we handle it?
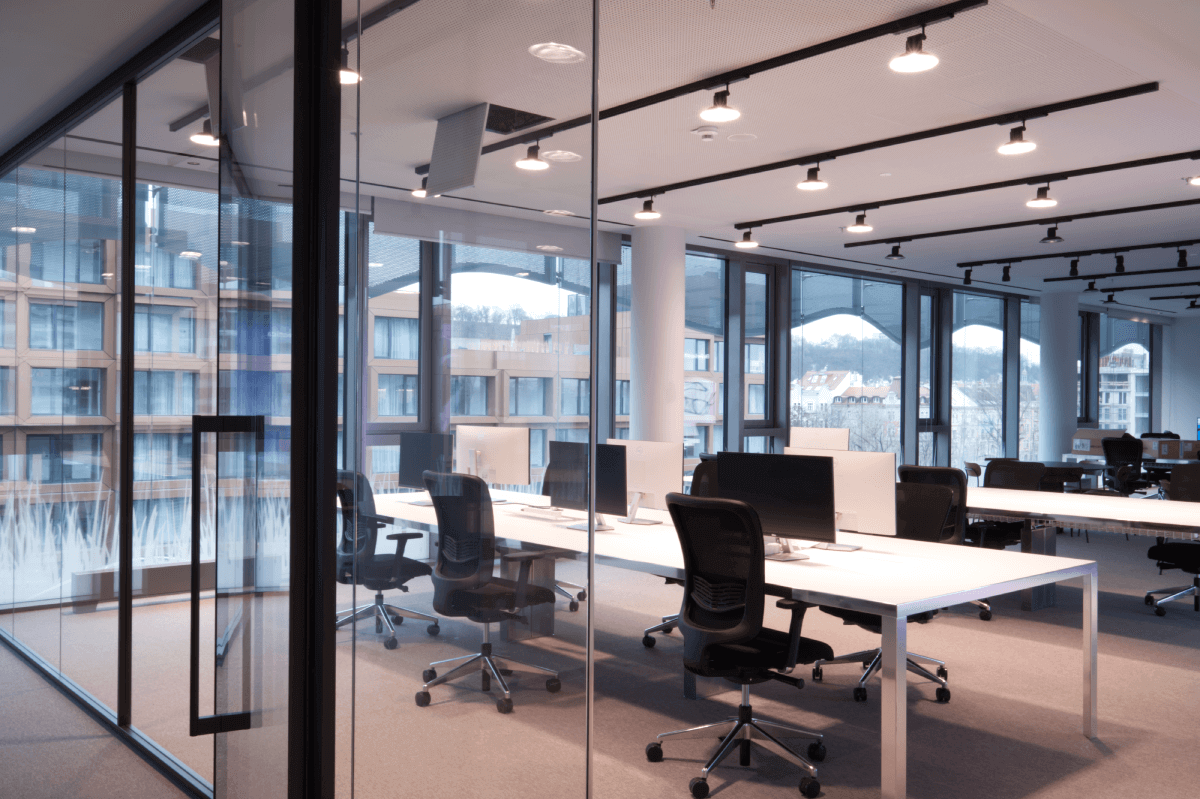
International cooperation
We took over the space in shell and core condition at the beginning of August 2024. Our task was to ensure the complete delivery of the construction part including all technologies. To coordinate the installation of glass partitions and custom-made interior equipment with suppliers from Italy. Everything was done on the basis of the submitted documentation, when the construction ran in parallel with the production of atypical elements, and it was therefore necessary to work with maximum precision and comply with all dimensions and requirements of Italian suppliers. The electrification of the tables was solved by pulling the cables directly from the raised floor through the table legs into the cable tray. It was therefore also necessary to work with maximum precision here, when the placement of the tables was strictly tied to the acoustic ceiling and the associated lighting.
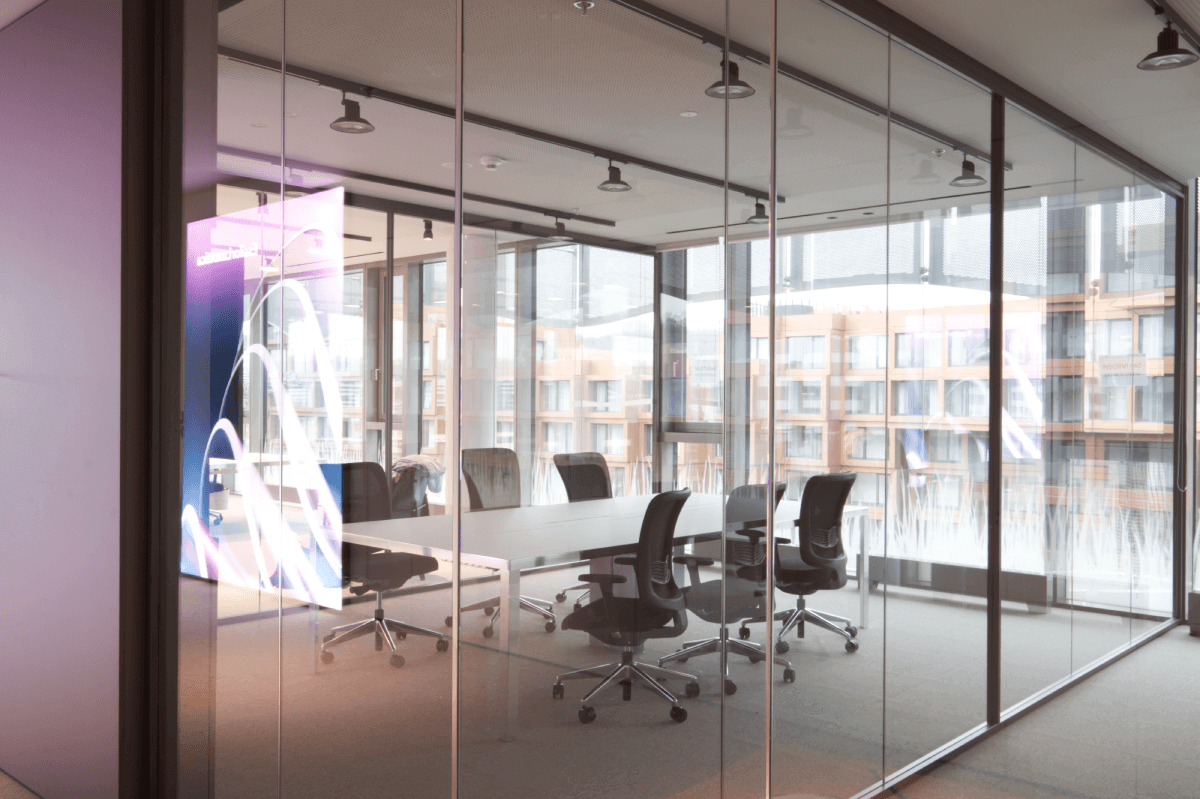
Detail and modern technology in the lead role
The entire space was focused on detail. Especially in the case of perforated acoustic ceilings, in which it was necessary to create almost 50 inspection doors so that all technologies could be serviced and at the same time the doors were as inconspicuous as possible and blended in with the rest of the ceiling. Technologically demanding was the implementation of a large showroom, which is full of illuminated display cases, LED panels and screens. Most of the communication took place directly with the client and designers in Italy. Architects from the Italian studio BUILT. in the spirit of corporate design designed a clean, functional and elegant interior underlined by interesting lighting solutions that reflect the different functional uses of individual spaces. Tables with worktops made of frosted glass are also an interesting element.
Result
The whole project was an interesting experience for us, working in an international team with foreign suppliers, where we had the opportunity to get acquainted with different approaches and materials.


