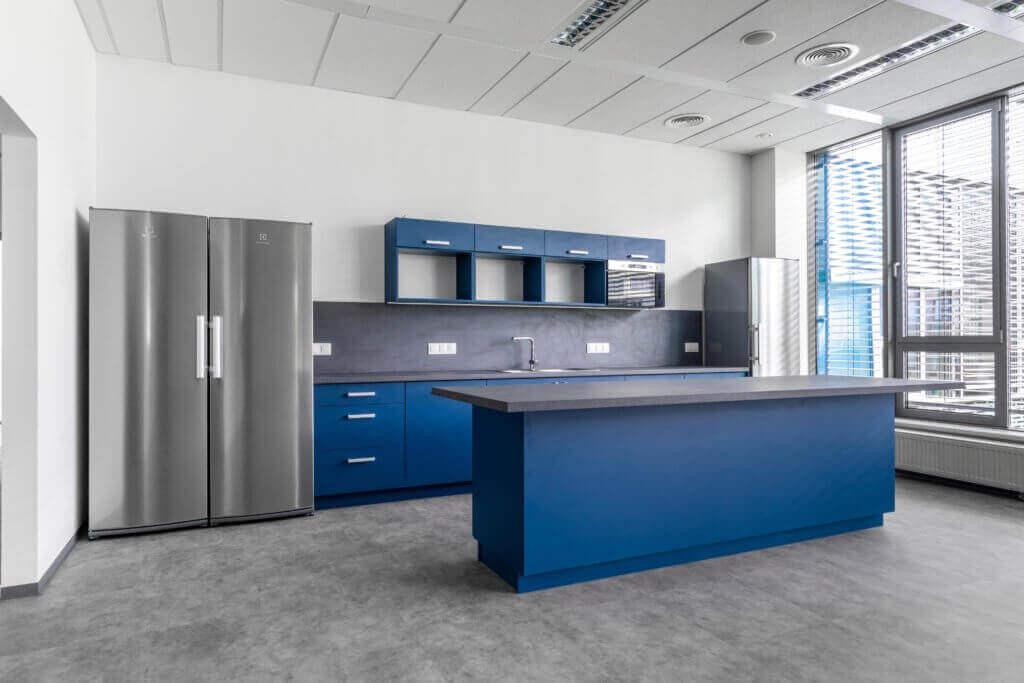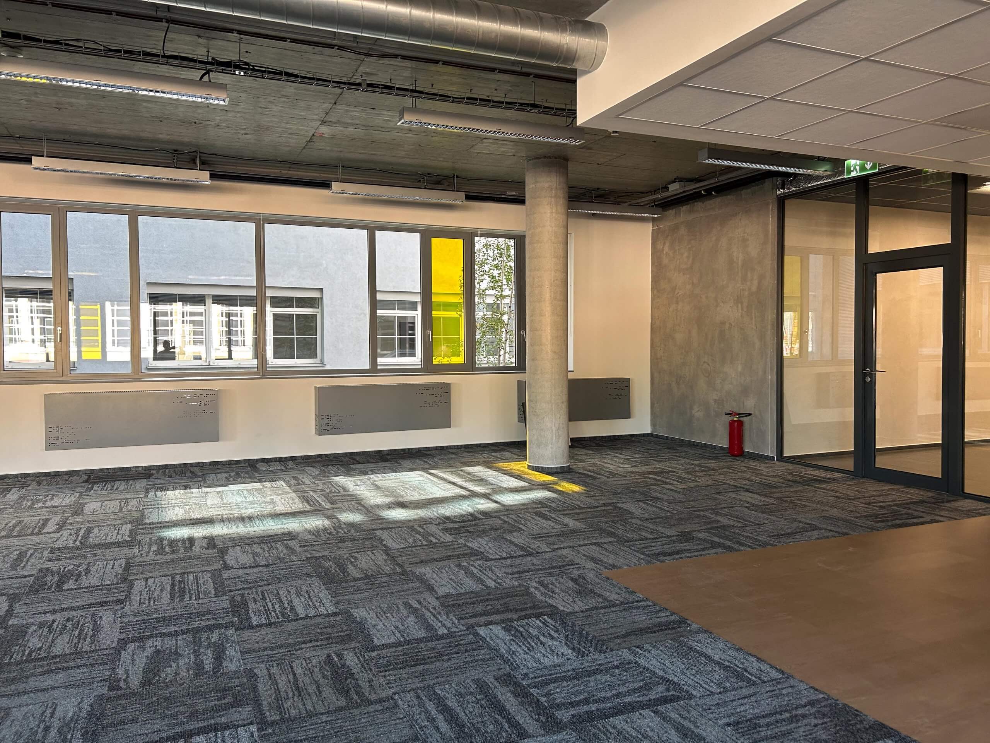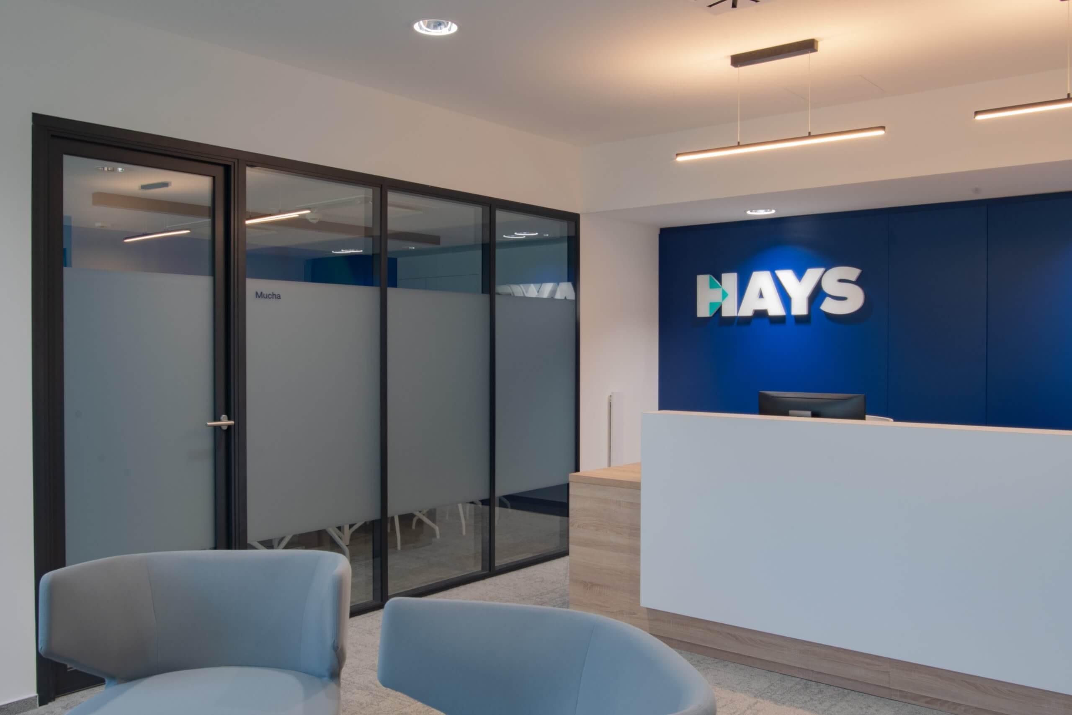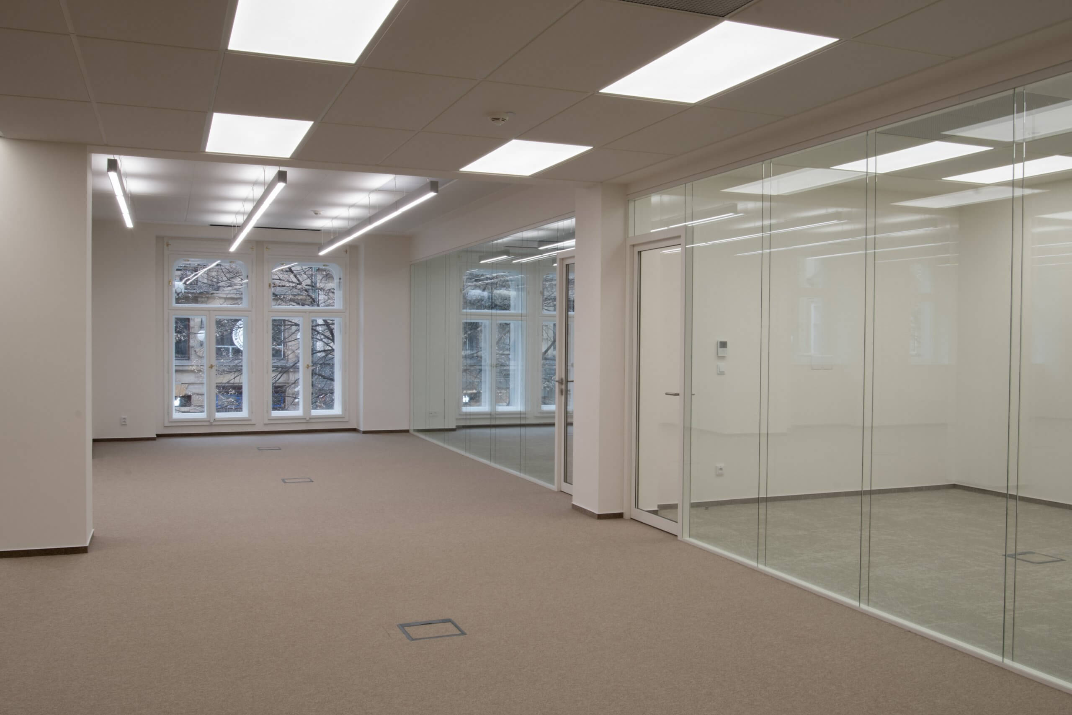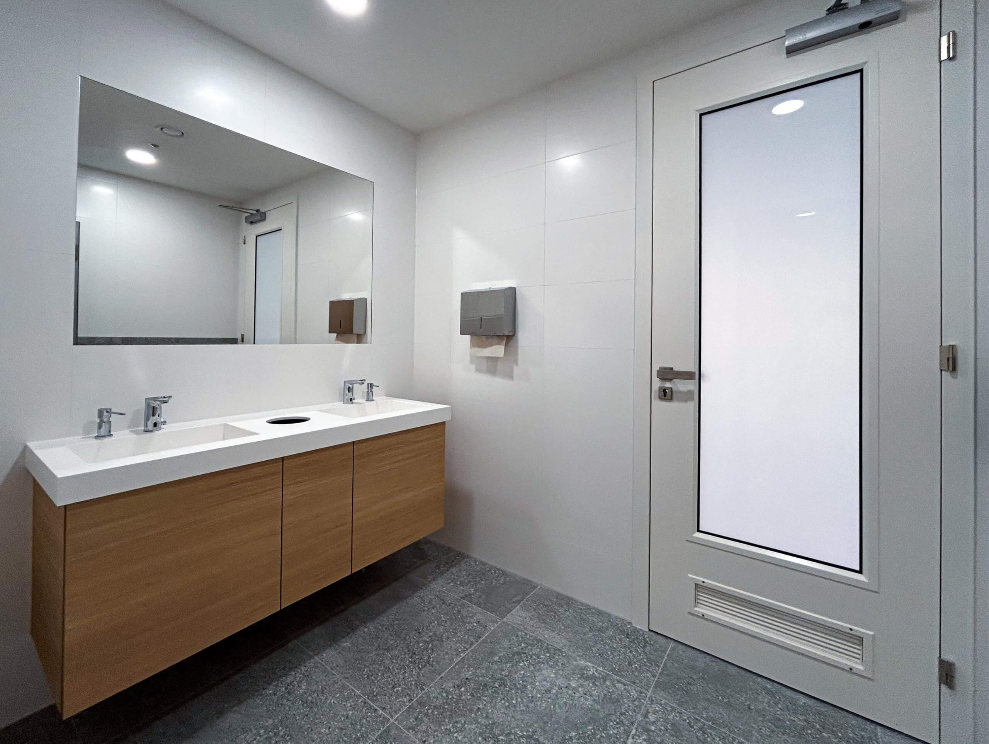
Realisation date
8/2018

Building
Avenir Business Park, Radlická 714/113a

Client
Avenir Business Park, s.r.o.

Area
2200 m2
What was our main task?
This project was complete remodelling of office spaces for the growing company Conduent, that decided to move to new offices. The client sought us out a due to several other successful fit-outs, that we have finished in the same building, all of which garnered praise from our clients.
How did we deal with it?
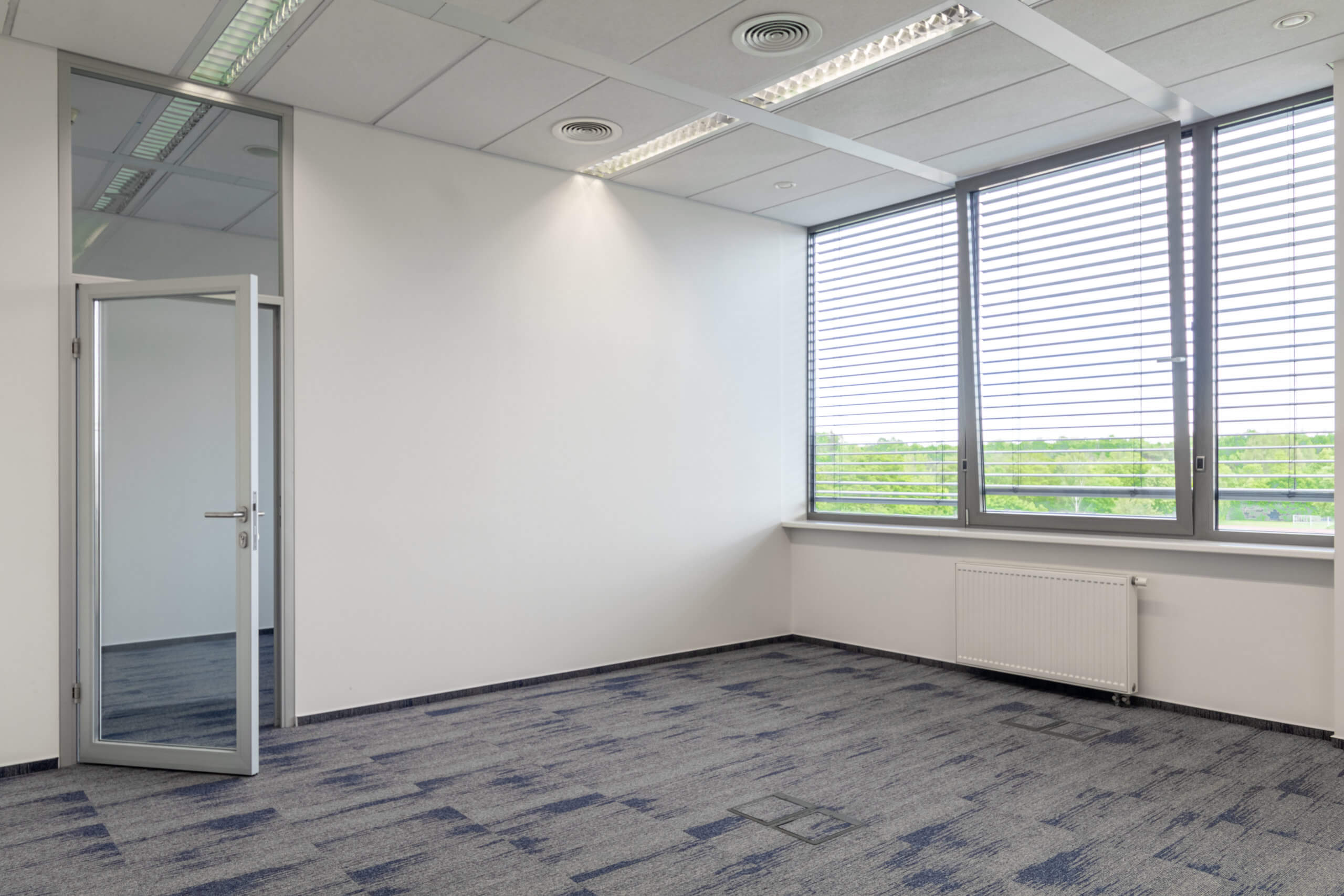
Quality work in hard conditions
The pandemic of the new type of coronavirus in some way touched pretty much everyone in the world. This project was no exception. Besides the special hygiene precautions which we had to follow, we also had to completely rebuild the whole space in just 10 weeks. All of that whilst the office building was running. This meant that any loud works had to only be done between 6 PM and 8 AM. Even though these conditions were truly hard, we were able to finish on time and exactly according to our client’s specifications.
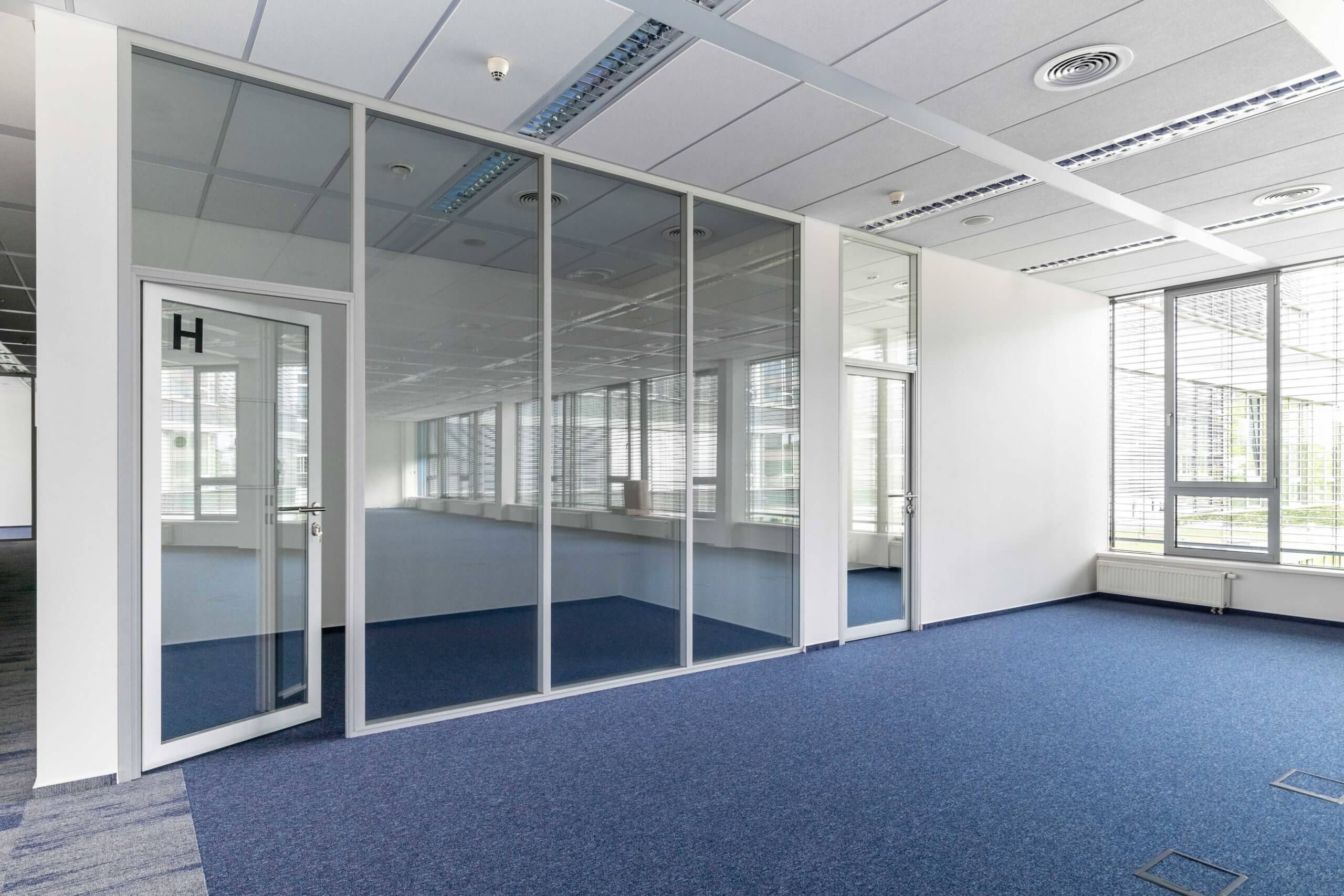
Skilled hands are necessary for the implementation of modern technologies
We had taken responsibility for providing the perfect technological base for all the employees, which meant not only taking care of all of the electrical wiring, but also supplying AC systems for 2 server rooms. All in all, we have supplied and correctly installed 4 AC units. We have also installed 6 projectors into various conference rooms.
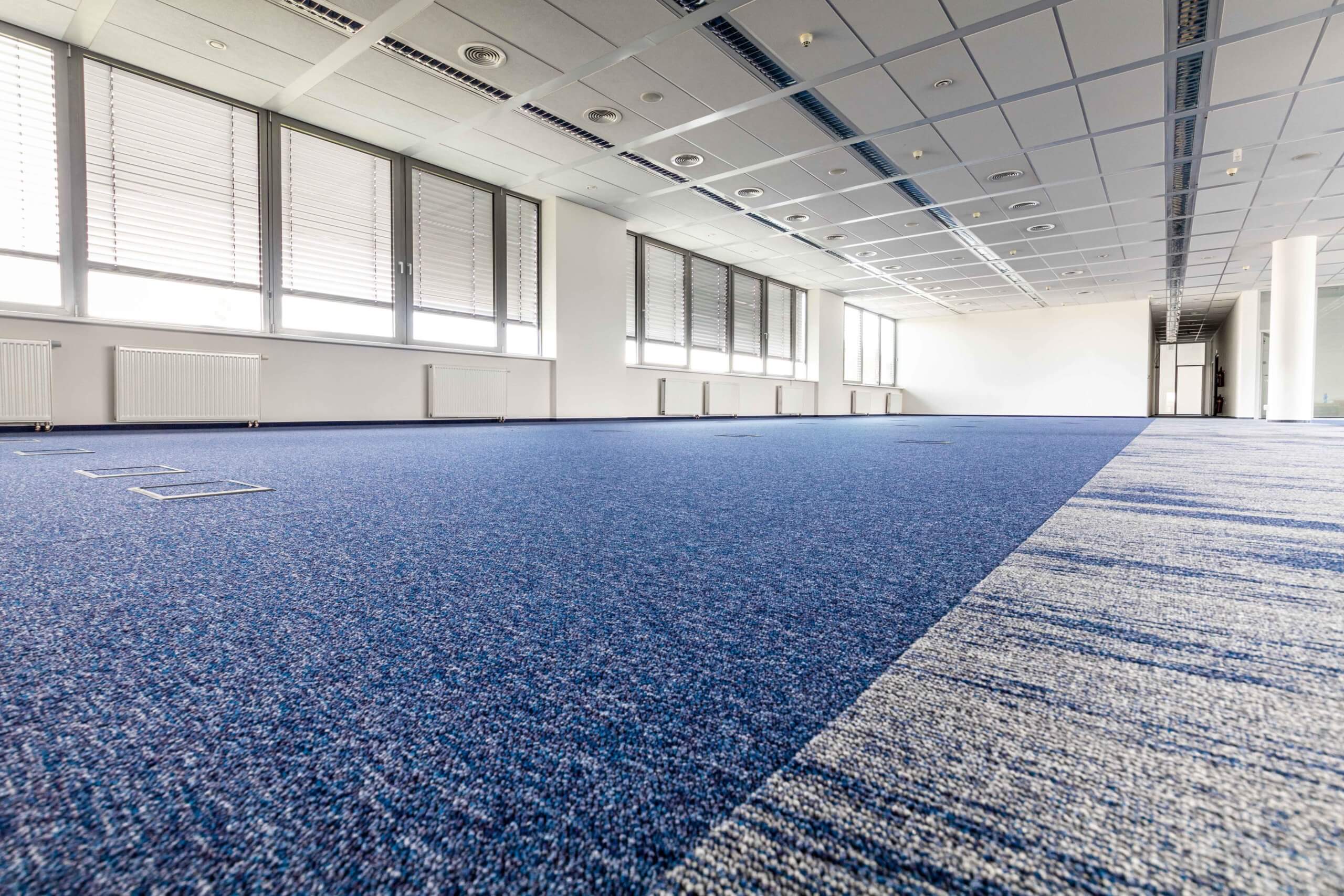
To love your office is to love the office kitchen
The kitchen is the heart of the office. And one is often not enough, especially in such a large office space. That is why we have constructed 2 smaller kitchens and one large one for all of 400 employees. The kitchens, the kitchen bar and also the employee lockers were made by our own workshop, as atypical furniture tailored to the needs of the client.
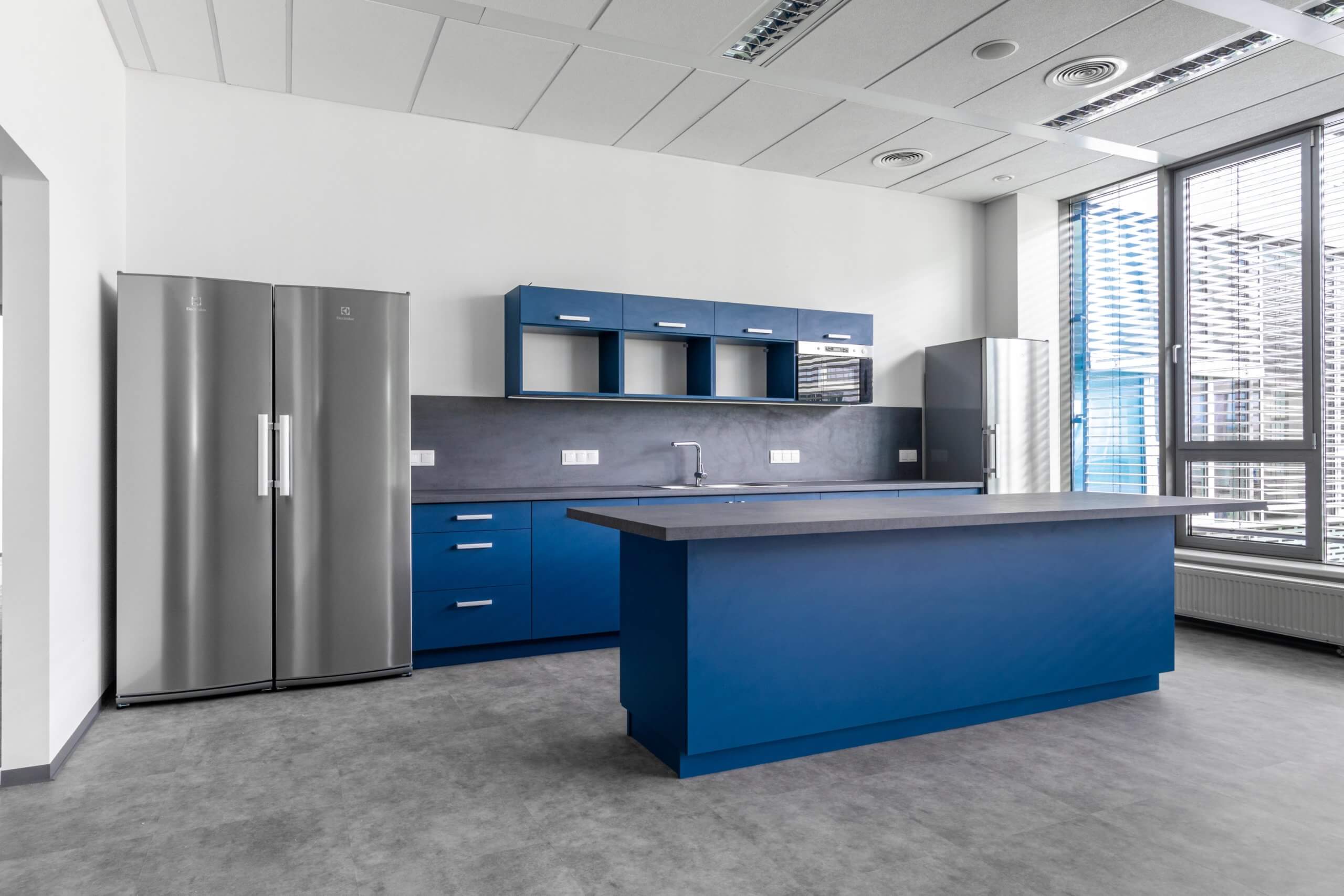
Space full of light and with a plenty of privacy
2200 m2 of space required a clever partitioning of various subspaces, corridors and workspaces. The construction thus required the installation of drywalls as well as glass partitions – these provide acoustic insulation and let natural light come through. Even though they are glass partitions, the effect of their installation is optical enlarging of a given space.
Result
Satisfaction from the client and the employees who moved into their new office. One of the main reasons for the very positive appraisal from the client was also managing to finish within a tight deadline.


