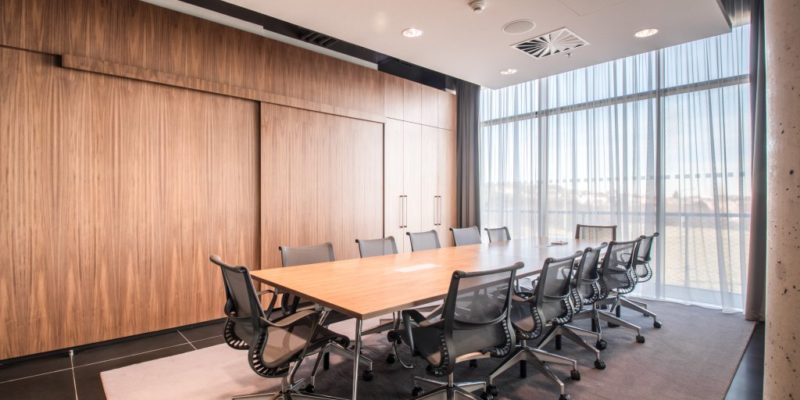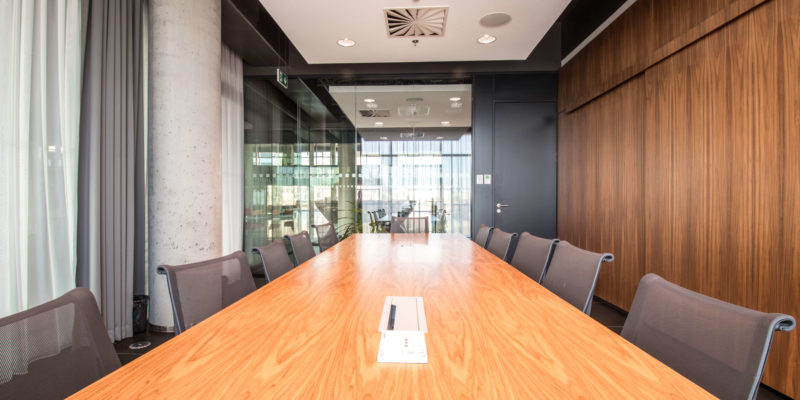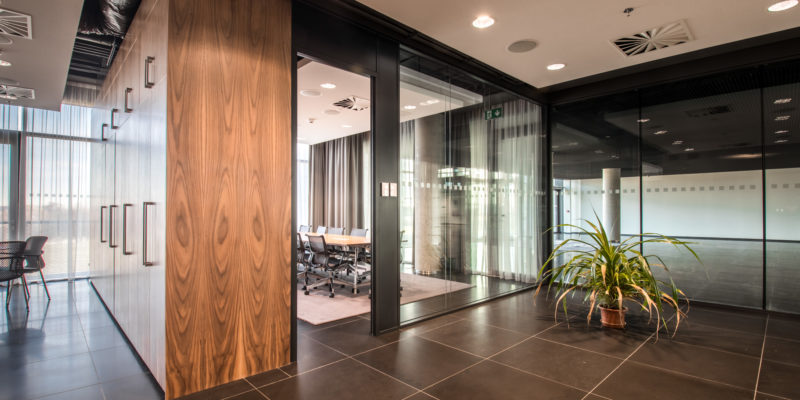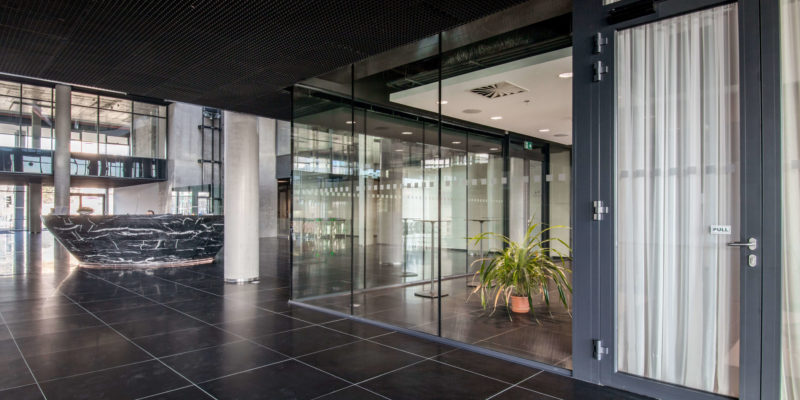[vc_section content_layout=”full” animation_delay=”” disable=”” id=”” class=”” bg_type=”image” bg_image=”” color_overlay=”” enable_parallax=”” enable_pattern=”” css=”.vc_custom_1522924425581{margin-bottom: 40px !important;}”][vc_row content_layout=”boxed” equal_height=”” animation_delay=”” disable=”” id=”” class=”” bg_type=”image” bg_image=”” color_overlay=”” enable_parallax=”” enable_pattern=”” css=”.vc_custom_1557082101385{padding-bottom: -300px !important;}”][vc_column layout=”normal” vertical_align=”auto” css_animation=”fadeInUp” animation_delay=””]




Project description
Our team completed a meeting room on the 1st floor of the Aspira building in parallel with the completion of conference rooms. The work included full construction activities as well as the delivery and installation of glass partitions. We also laid a new floor there and built an OWAPlan acoustic ceiling.[/vc_column_text][/vc_column][vc_column layout=”normal” vertical_align=”auto” animation_delay=”” width=”1/3″][vc_column_text css=”.vc_custom_1570209607586{margin-left: 30px !important;padding-top: 30px !important;padding-right: 30px !important;padding-bottom: 30px !important;padding-left: 30px !important;background-color: #f3f3f3 !important;}”]Date:
December 2017
Location:
Aspira Business Centre, Praha 13
Bucharova 2928/14a
Client:
Jungmannova, s.r.o.[/vc_column_text][/vc_column][/vc_row][/vc_section]
[vc_row content_layout=”boxed” equal_height=”” animation_delay=”” disable=”” id=”” class=”” bg_type=”image” bg_image=”” color_overlay=”” enable_parallax=”” enable_pattern=””][vc_column layout=”normal” vertical_align=”auto” animation_delay=””][our_other_projects][/vc_column][/vc_row]

