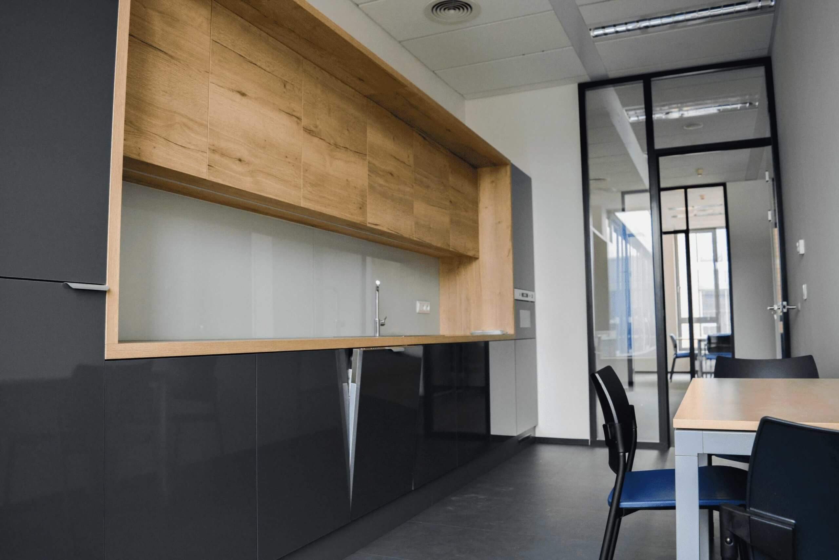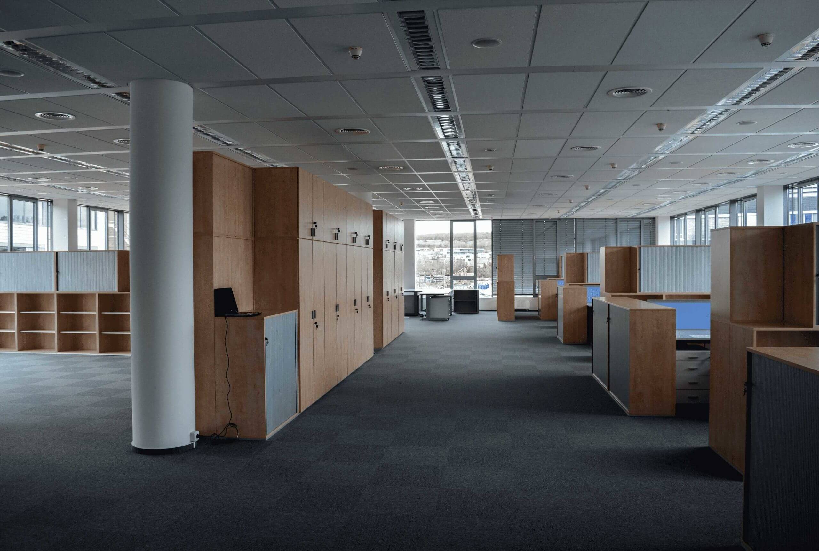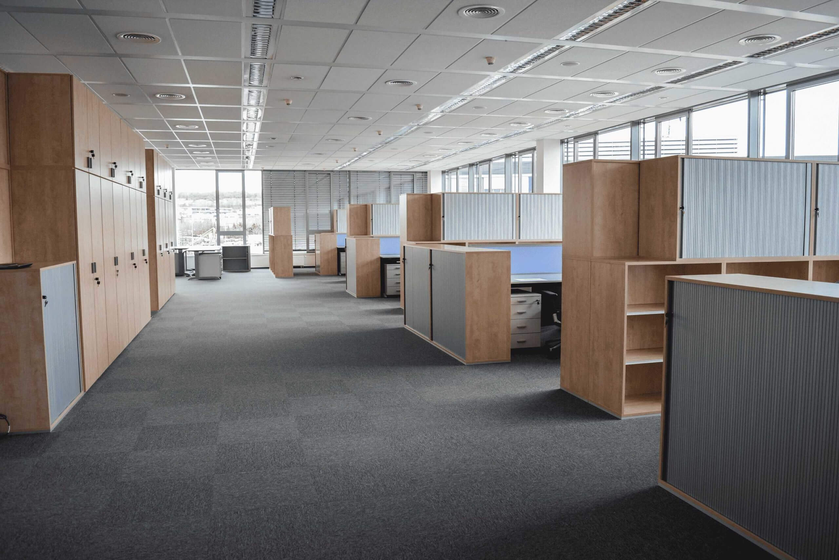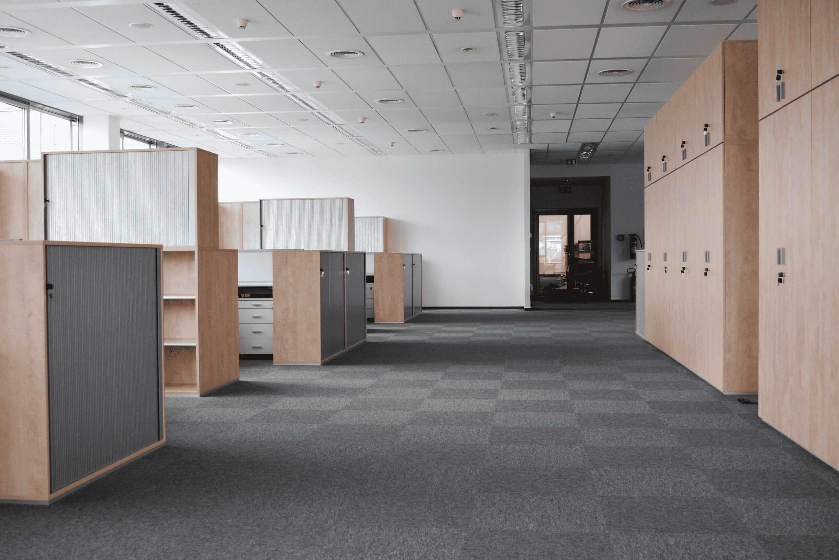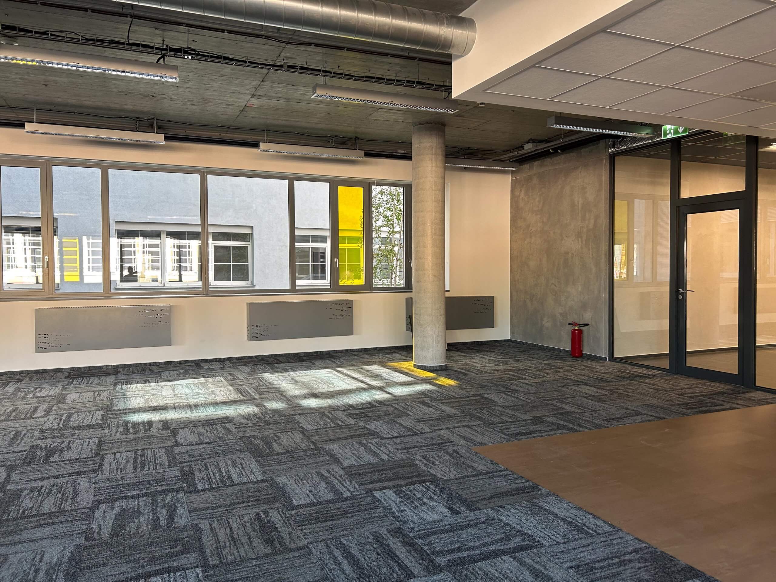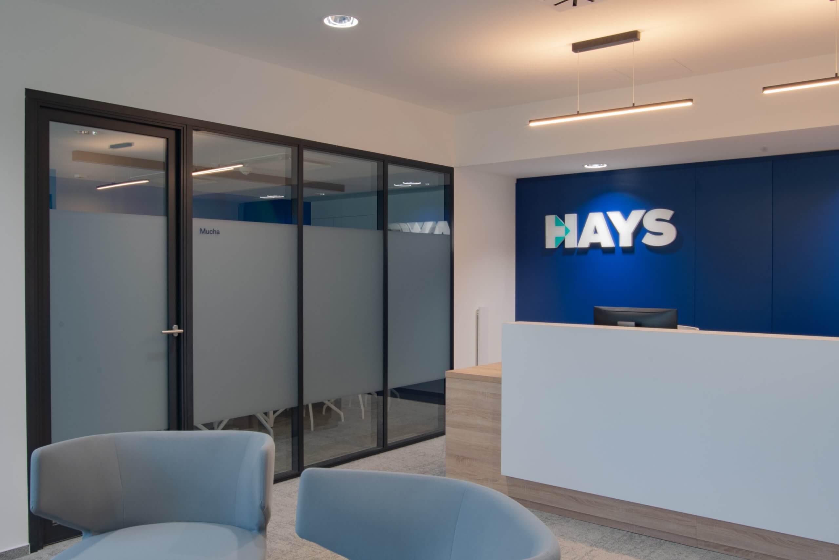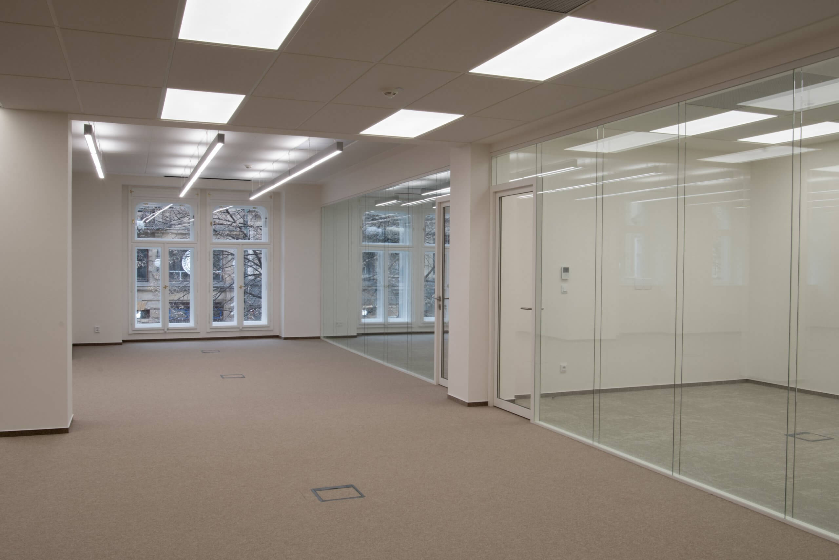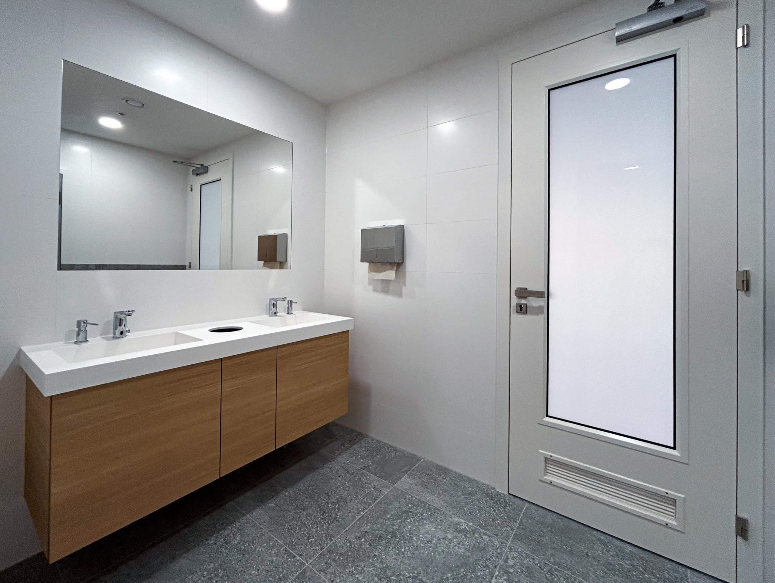
Realisation date
1/2020-2/2020
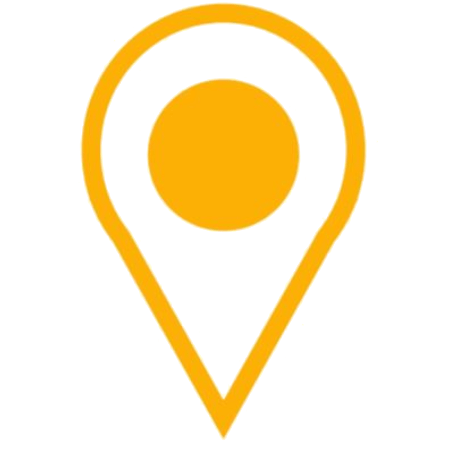
Building
Avenir Bussines Park, Radlická 714, 158 00 Praha 5

Client
AVENIR EUC
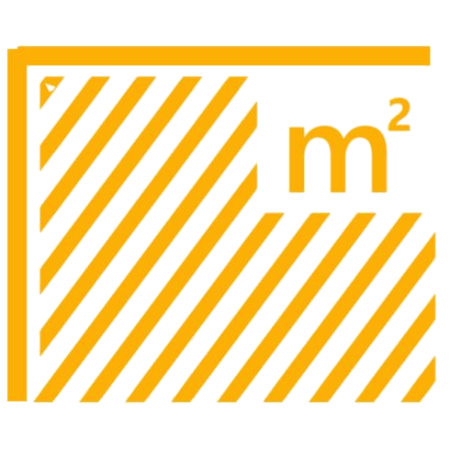
Area
Not specified
Kitchen including custom kitchen appliances and the delivery and laying of carpets.
The office space was reconstructed based on the design made by the client. In addition, the project involved the delivery of a kitchen with tailor-made kitchen appliances as well as the delivery and laying of carpets. Size: 400 sq. meters.


