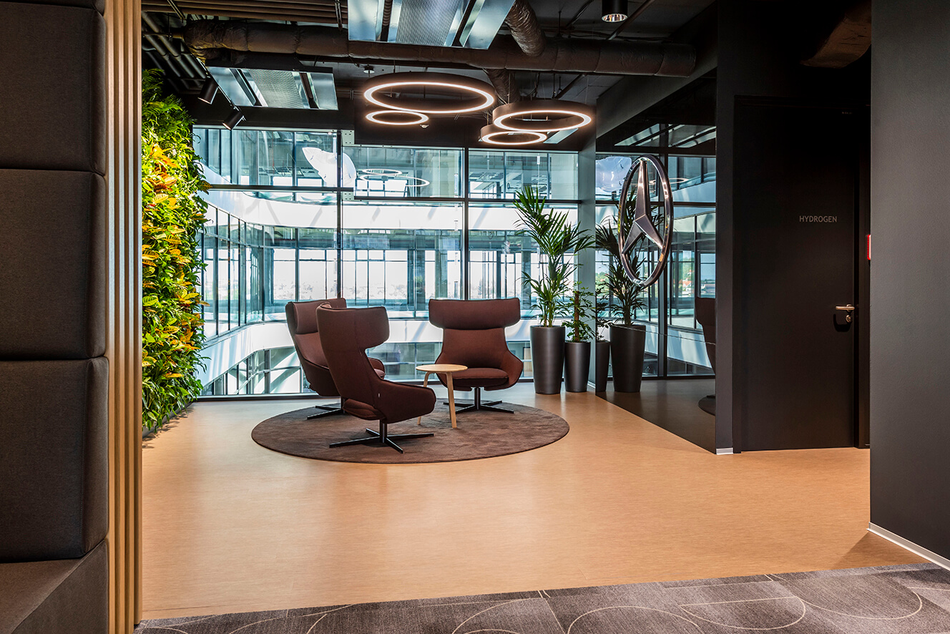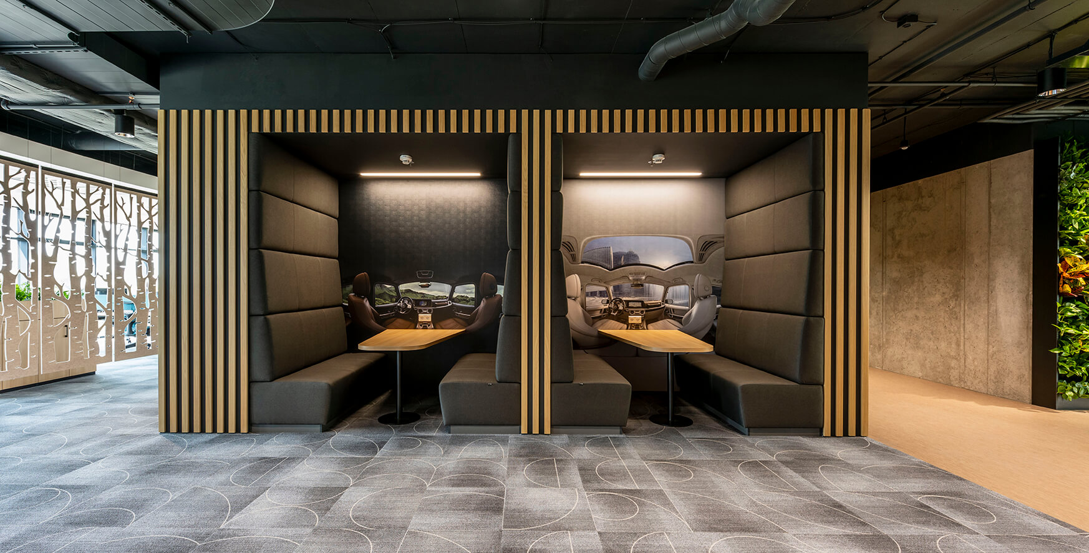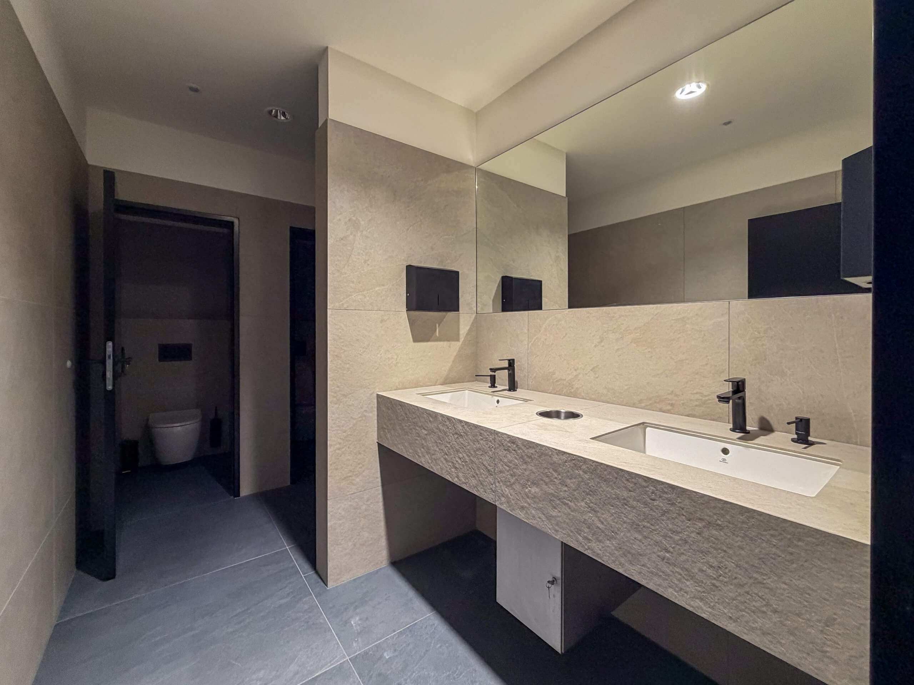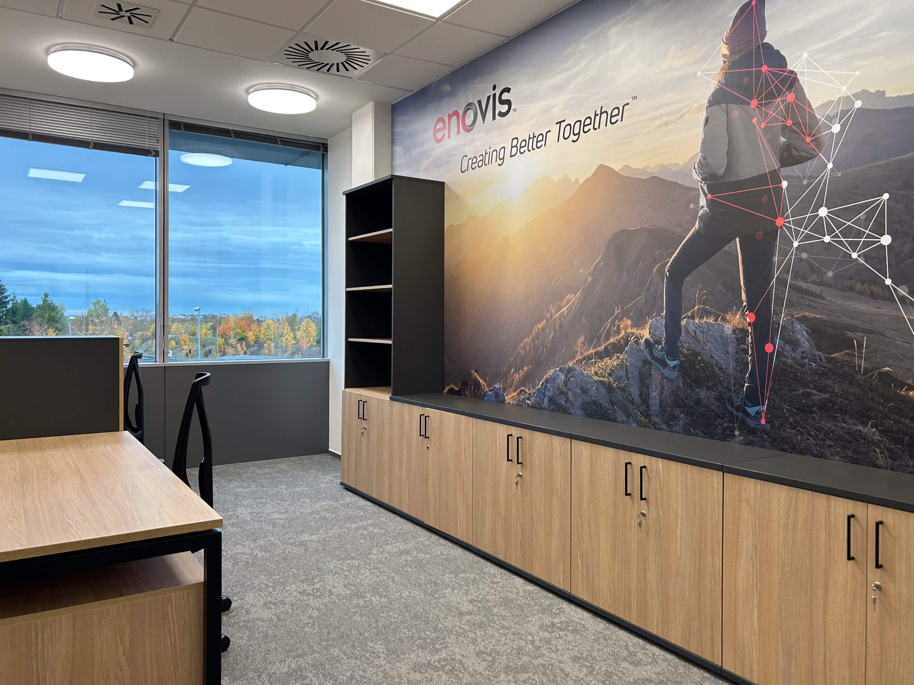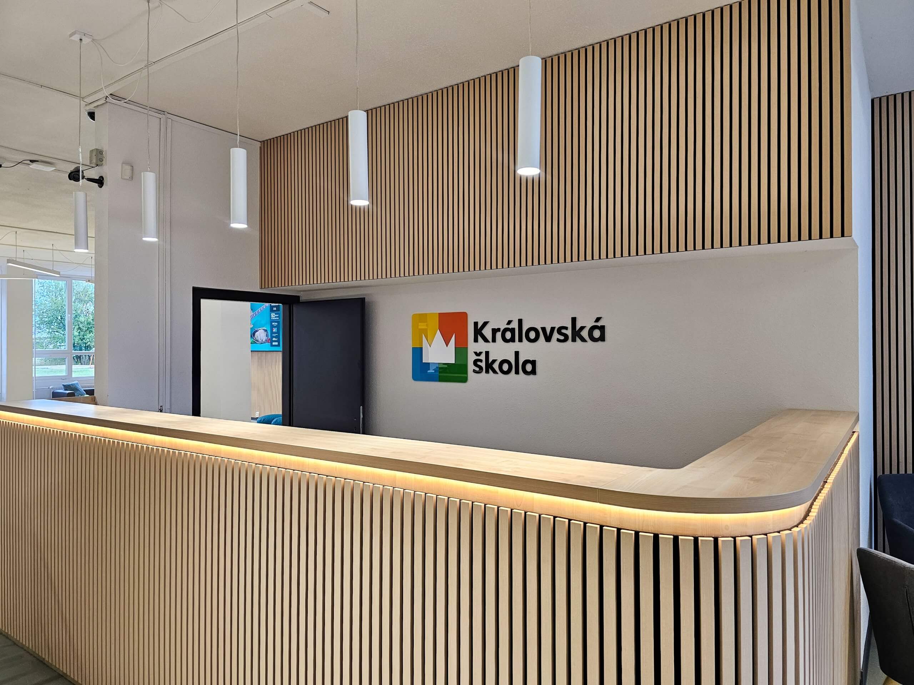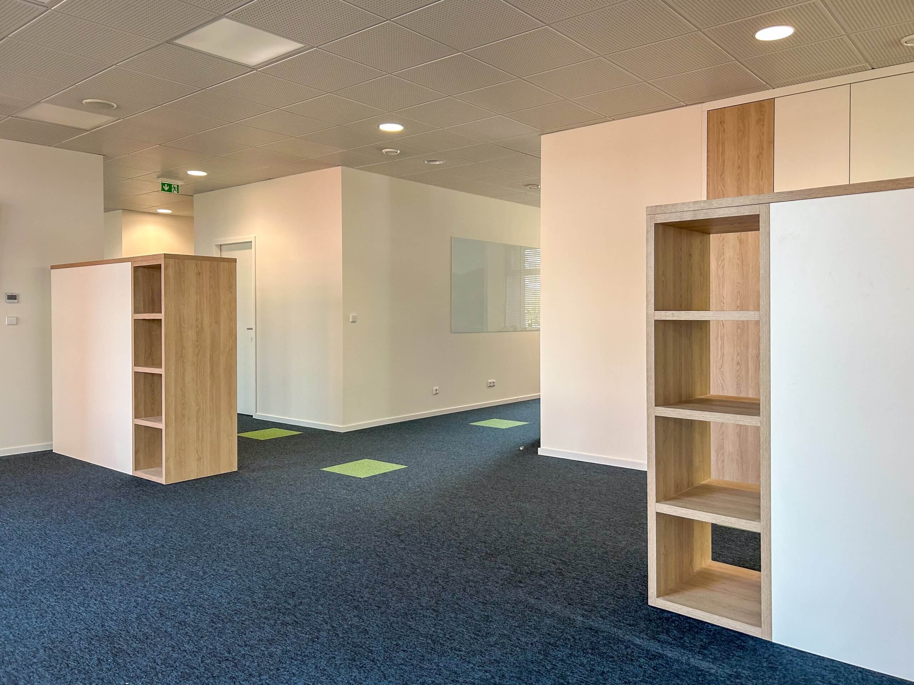
Realisation date
9/2020

Building
Aspire Business Centre

Client
Mercedes-Benz Parts Logistics Eastern Europe, s r.o.

Area
1100 m2
What was our main task?
To construct new offices for the international car manufacturer Daimler, in a space that was given over to us shell and core.
How did we deal with it?
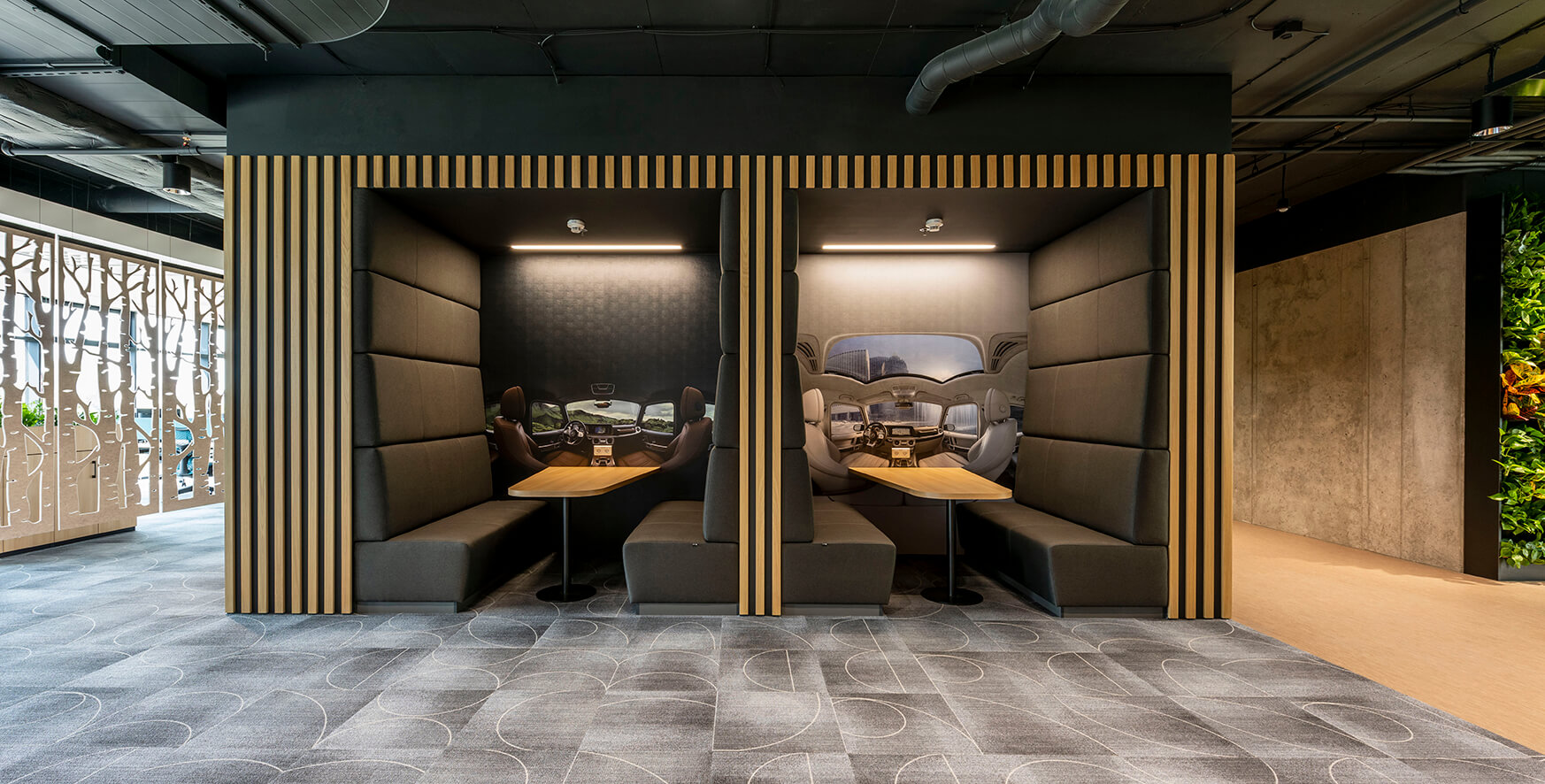
Elegant lines everywhere you look.
One of the main parts of this project was creating a doubled-up floor, which enables a safe wiring of data cables. Our task was also to divide the space for the needed privacy of employees, with drywall and glass partitions. As far as the look of the office goes, curved lines were chosen as the main visual element. You can find them everywhere, such as on a partition in the room that serves as an informal meeting place and also on the curved soffits throughout the whole office. Installation of these soffits required quite a lot of engineering ingenuity and creativity. In the end though, we figured out a way how to apply this element on the ceiling and the construction proceeded without a hitch.
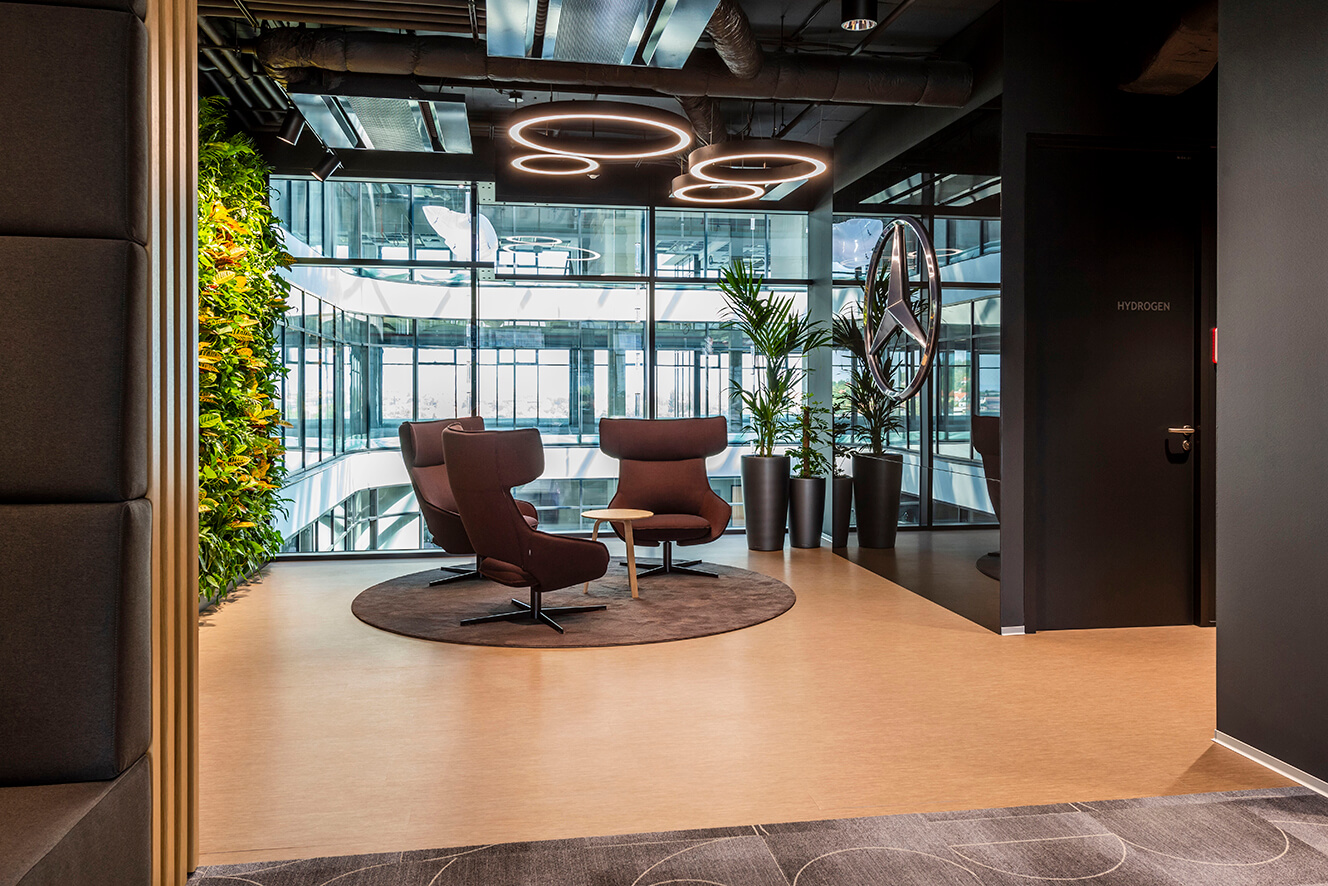
Playful implementation of the company’s identity
The whole office space is connected via a common colour scheme, where the main focus is on dark yet vibrant hues. Because the client wanted to find an interesting way to show off the core of the company’s work, an unmissable decoration was created – rows of hubcaps hanging from the ceiling. These hubcaps are backlit and give the office a truly unusual look, which at the same time clearly states the main focus of the company.
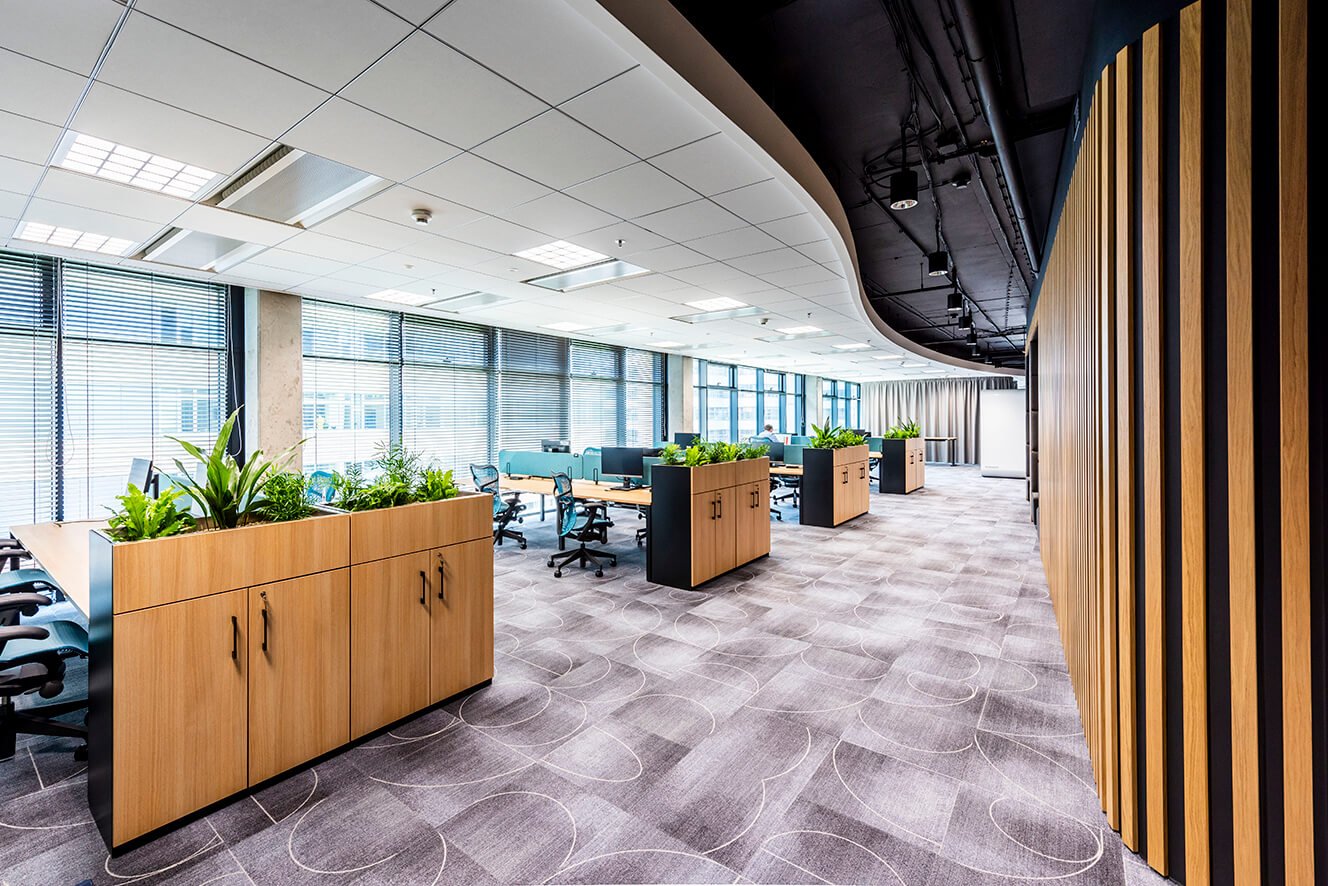
Intelligent control system
All the spaces in the Aspira building are equipped with the intelligent system of control called Creston. Because we are responsible for all of the construction and revitalizations in the building, we naturally also have to be the ones to install this smart system. Thanks to the intelligent control, the users in the offices can regulate all the important aspects of their surroundings, from temperature to air ventilation.
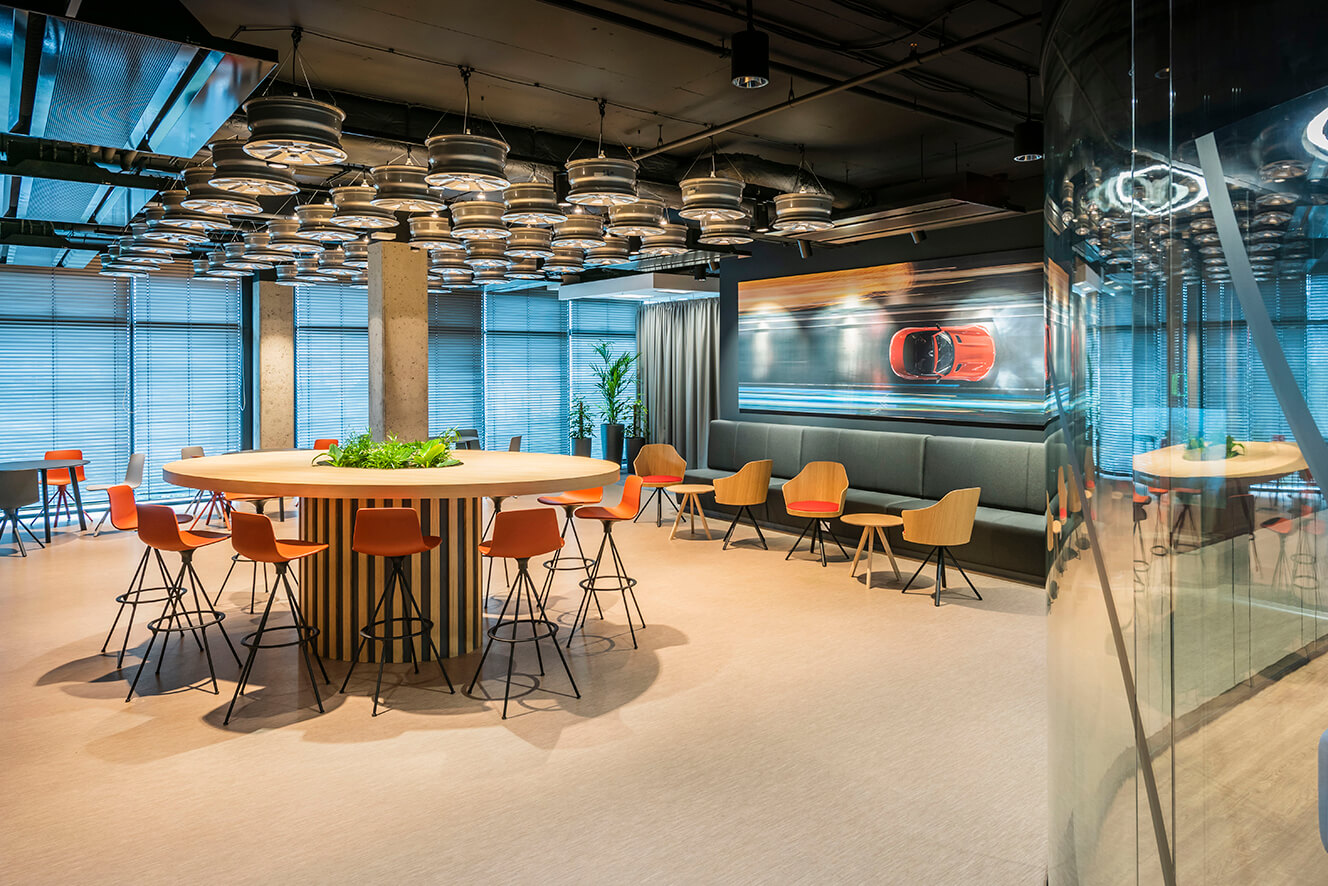
Vitalization of the space thanks to plants
Greenery gives any office a much lighter, airier look. Plants also can be used to cleverly divide the space without the need to install additional partitions. Specifically, for Daimler we delivered an elegant green vertical wall and subsequently the client also ordered solitary plants, which tastefully added visual pleasantness to the interior.
Result
We had only 3 months for the whole project. Even though the installation of the ceiling soffits was definitely one of the hardest tasks we had been given, we still managed to finish all of the work on time and the client was absolutely satisfied with the resulting office space.


