Lobby Hadovka Office Park
[vc_section content_layout=”full” animation_delay=”” disable=”” id=”” class=”” bg_type=”image” bg_image=”” color_overlay=”” enable_parallax=”” enable_pattern=”” css=”.vc_custom_1522924425581{margin-bottom: 40px !important;}”][vc_row content_layout=”boxed” equal_height=”” animation_delay=”” disable=”” id=”” class=”” bg_type=”image” bg_image=”” color_overlay=”” enable_parallax=”” enable_pattern=””][vc_column layout=”normal” vertical_align=”auto” css_animation=”fadeInUp” animation_delay=””]
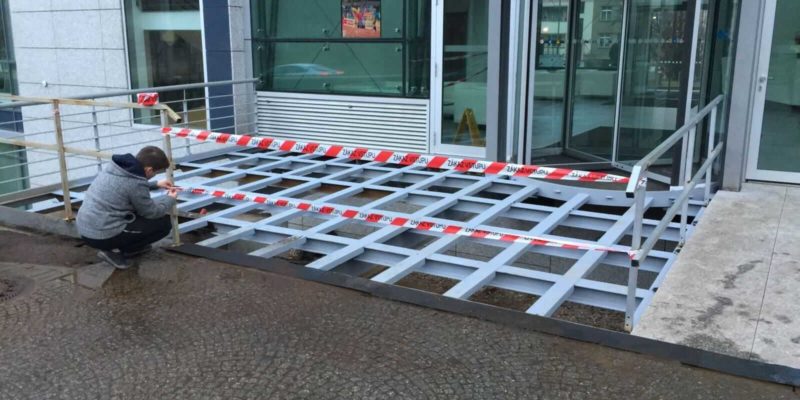
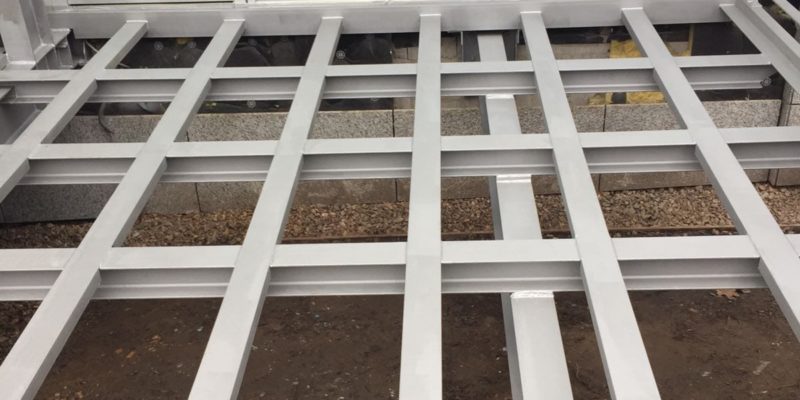
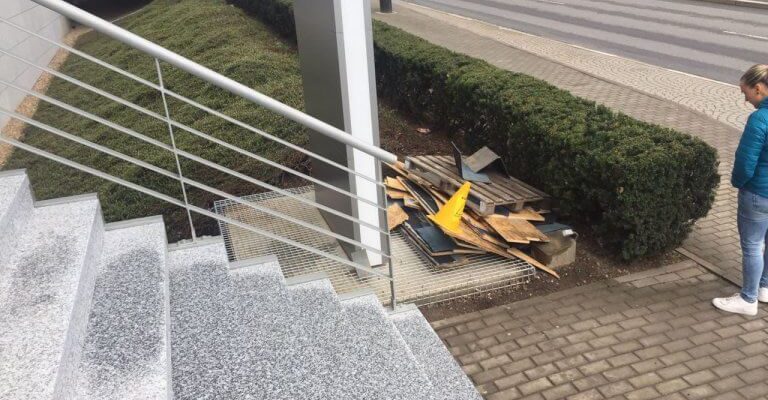
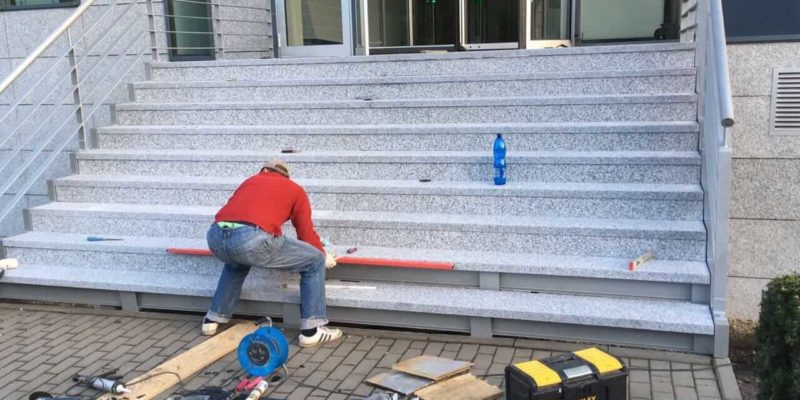
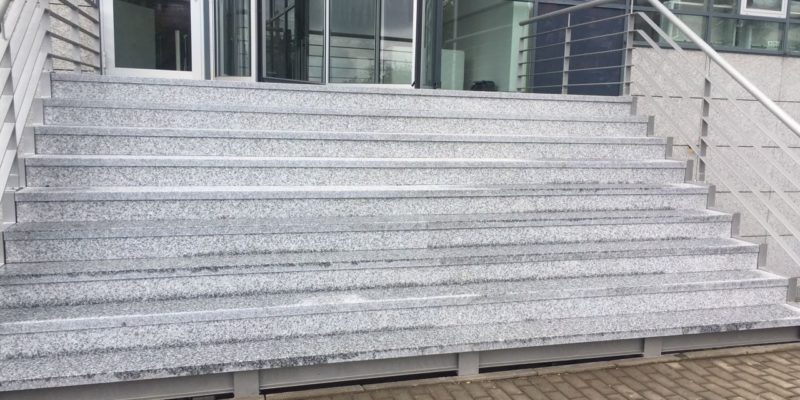
Project description
Our team was approached by Albatros design s.r.o. ordering from us construction works in the lobby of its offices at Hadovka Office Park. Our task was to adjust the suspended ceiling, to level the floor to be ready for the laying of large-format tiles, to lay the tiles, to make some small drywall installations, to paint the space and to do some locksmith work.[/vc_column_text][/vc_column][vc_column layout=”normal” vertical_align=”auto” animation_delay=”” width=”1/3″][vc_column_text css=”.vc_custom_1567927881906{margin-left: 30px !important;padding-top: 30px !important;padding-right: 30px !important;padding-bottom: 30px !important;padding-left: 30px !important;background-color: #f3f3f3 !important;}”]Date:
10/2016
Location:
Hadovka Office Park
Client:
Hadovka Office Park s.r.o.[/vc_column_text][/vc_column][/vc_row][/vc_section]
[vc_row content_layout=”boxed” equal_height=”” animation_delay=”” disable=”” id=”” class=”” bg_type=”image” bg_image=”” color_overlay=”” enable_parallax=”” enable_pattern=””][vc_column layout=”normal” vertical_align=”auto” animation_delay=””][our_other_projects][/vc_column][/vc_row]

