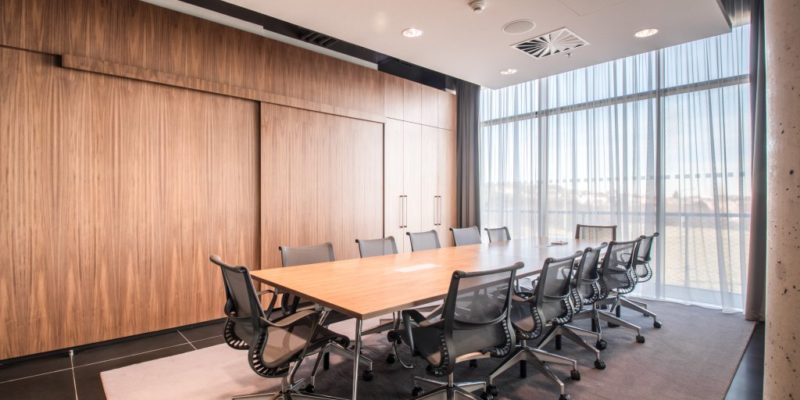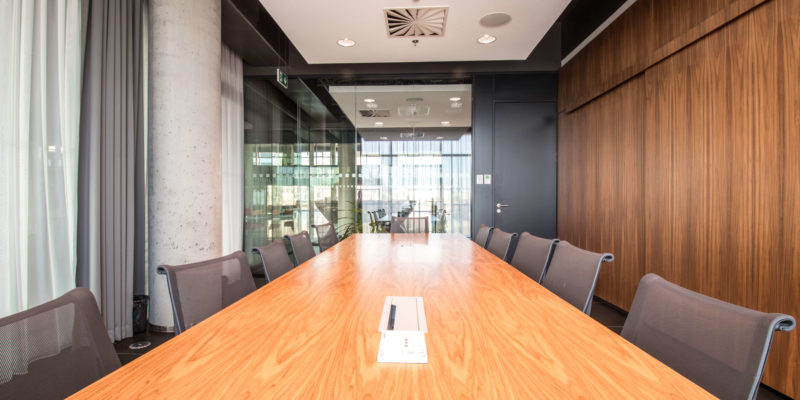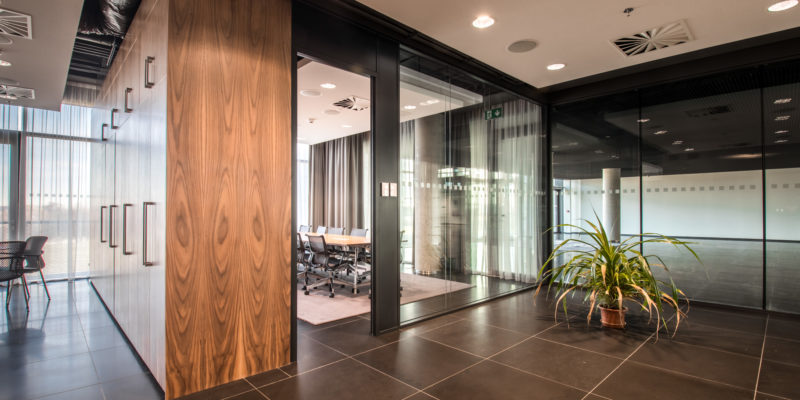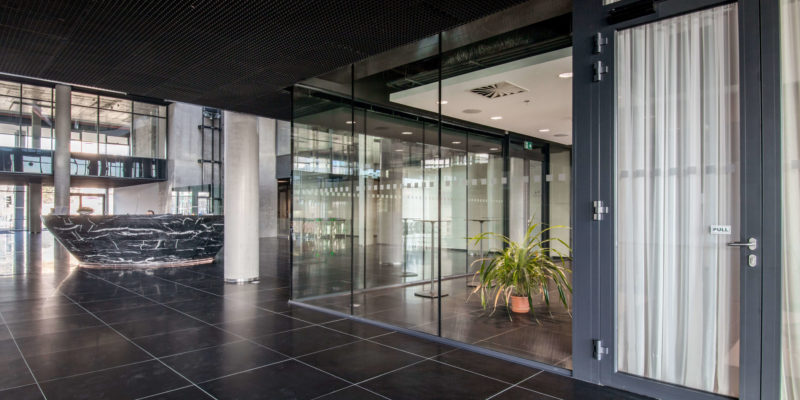Aspira 1.NP zasedací místnost
[vc_section content_layout=“full“ animation_delay=““ disable=““ id=““ class=““ bg_type=“image“ bg_image=““ color_overlay=““ enable_parallax=““ enable_pattern=““ css=“.vc_custom_1522924425581{margin-bottom: 40px !important;}“][vc_row content_layout=“boxed“ equal_height=““ animation_delay=““ disable=““ id=““ class=““ bg_type=“image“ bg_image=““ color_overlay=““ enable_parallax=““ enable_pattern=““ css=“.vc_custom_1557082101385{padding-bottom: -300px !important;}“][vc_column layout=“normal“ vertical_align=“auto“ css_animation=“fadeInUp“ animation_delay=““]




Popis projektu
Realizaci zasedací místnosti v 1.NP budovy Aspira náš tým řešil souběžně s výstavbou konferenčních prostor. Výstavba se sestávala z kompletní stavební práce, dodání a montáže skleněných příček. Dále jsme v prostoru realizovali pokládku nové podlahy a také vybudovali akustický strop OWAPlan.[/vc_column_text][/vc_column][vc_column layout=“normal“ vertical_align=“auto“ animation_delay=““ width=“1/3″][vc_column_text css=“.vc_custom_1570208584293{margin-left: 30px !important;padding-top: 30px !important;padding-right: 30px !important;padding-bottom: 30px !important;padding-left: 30px !important;background-color: #f3f3f3 !important;}“]Datum realizace:
prosinec 2017
Lokace:
Aspira Business Centre, Praha 13
Bucharova 2928/14a
Klient:
Jungmannova, s.r.o.
[/vc_column_text][/vc_column][/vc_row][/vc_section]
[vc_row content_layout=“boxed“ equal_height=““ animation_delay=““ disable=““ id=““ class=““ bg_type=“image“ bg_image=““ color_overlay=““ enable_parallax=““ enable_pattern=““][vc_column layout=“normal“ vertical_align=“auto“ animation_delay=““][our_other_projects][/vc_column][/vc_row]

