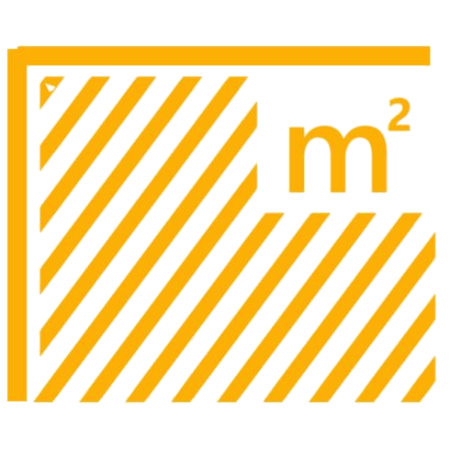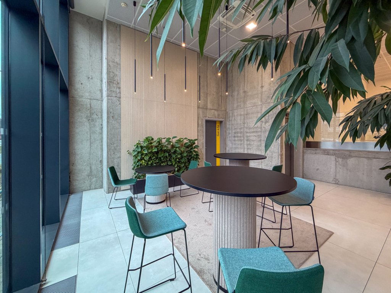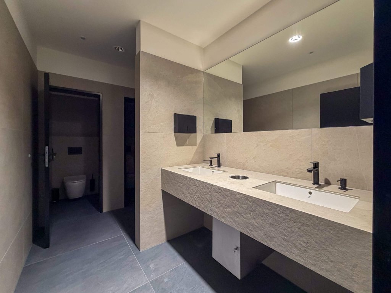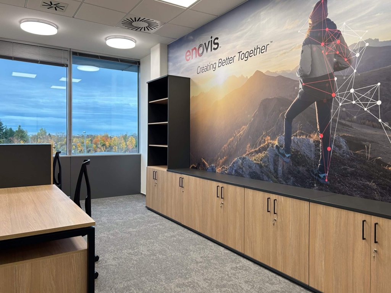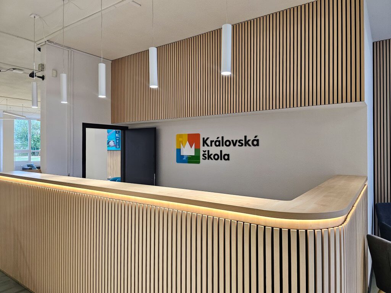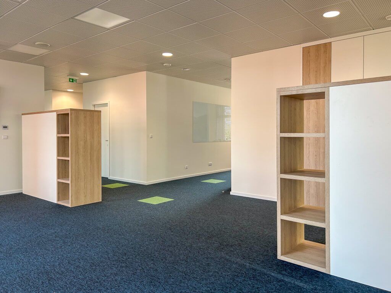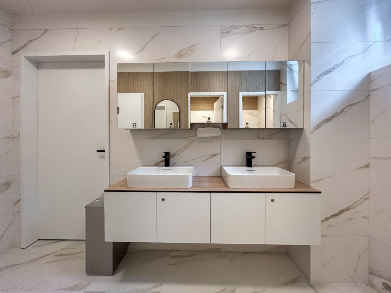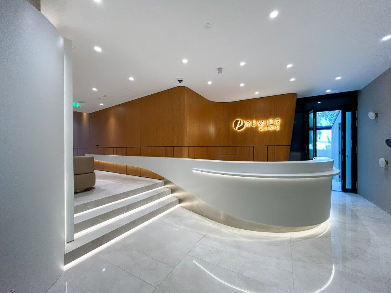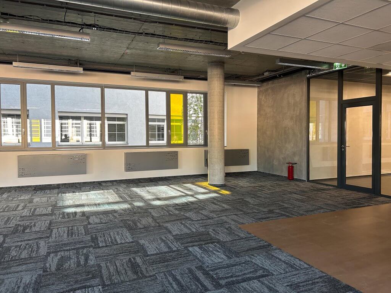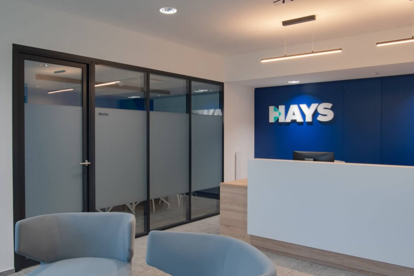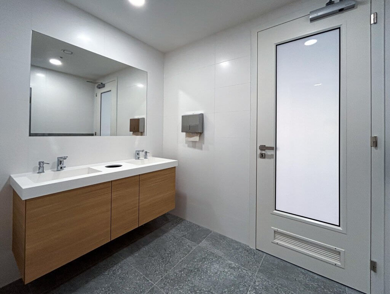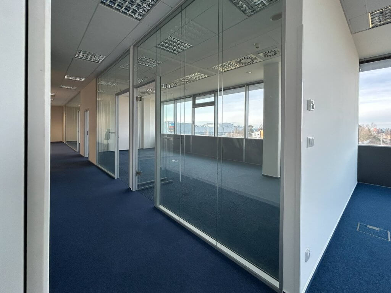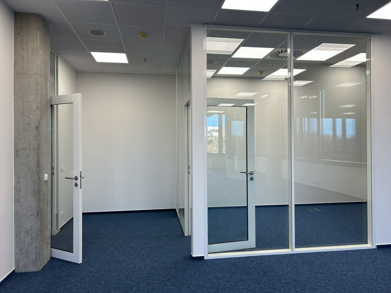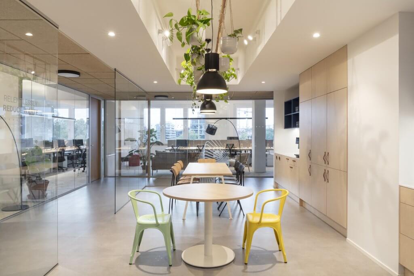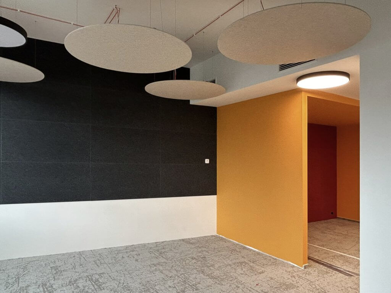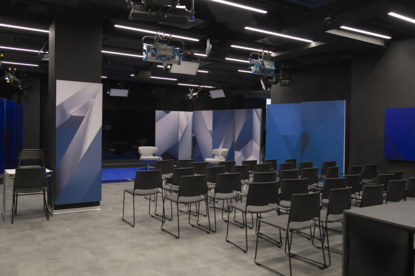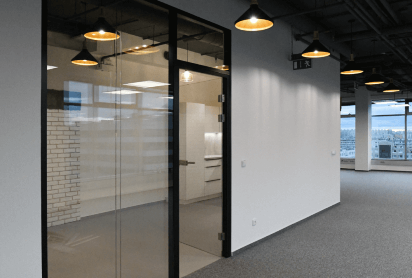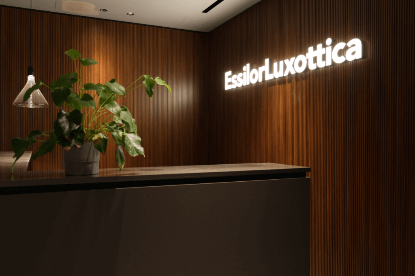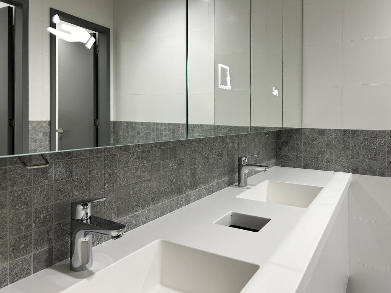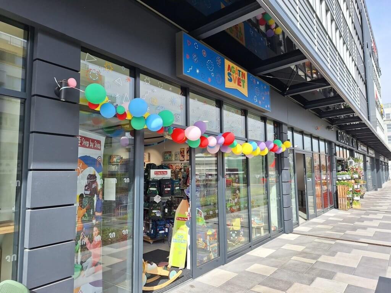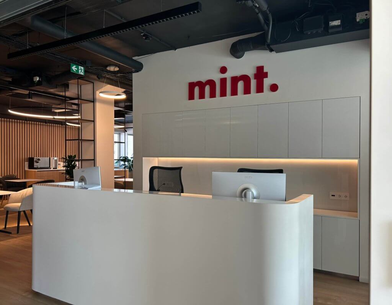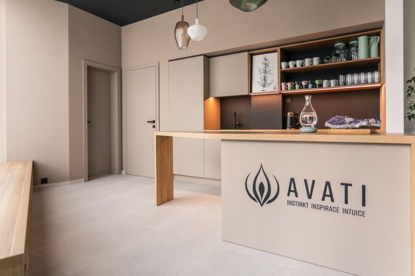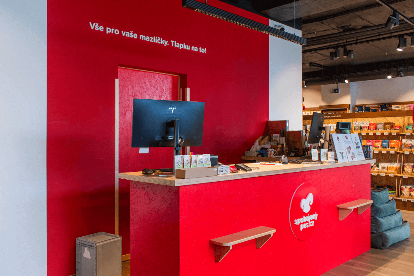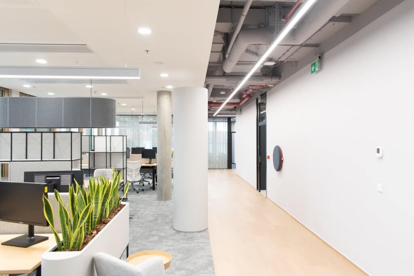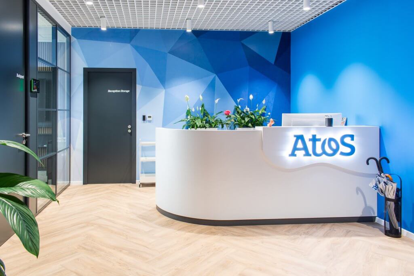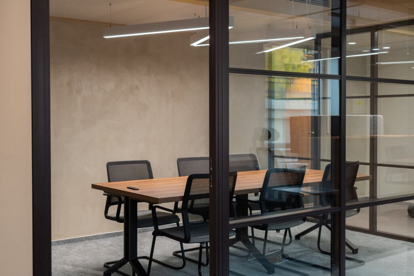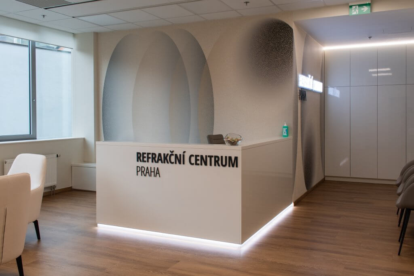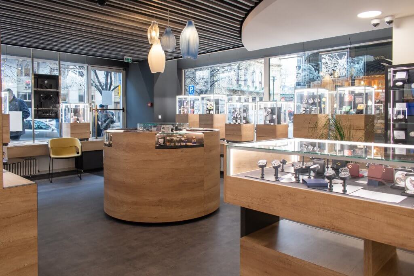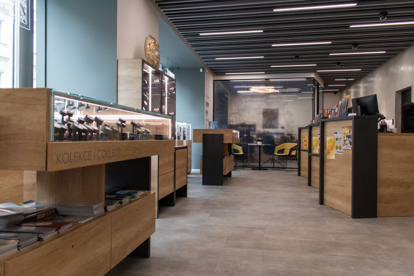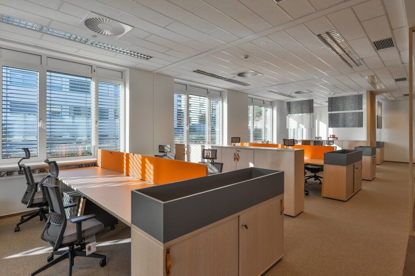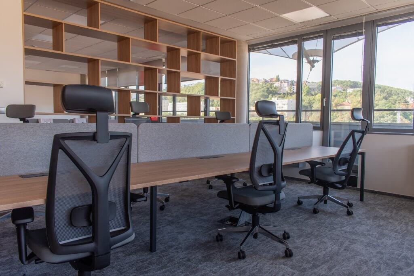Schiller Palace Canva Offices
Modernization of offices in the historical center of Prague
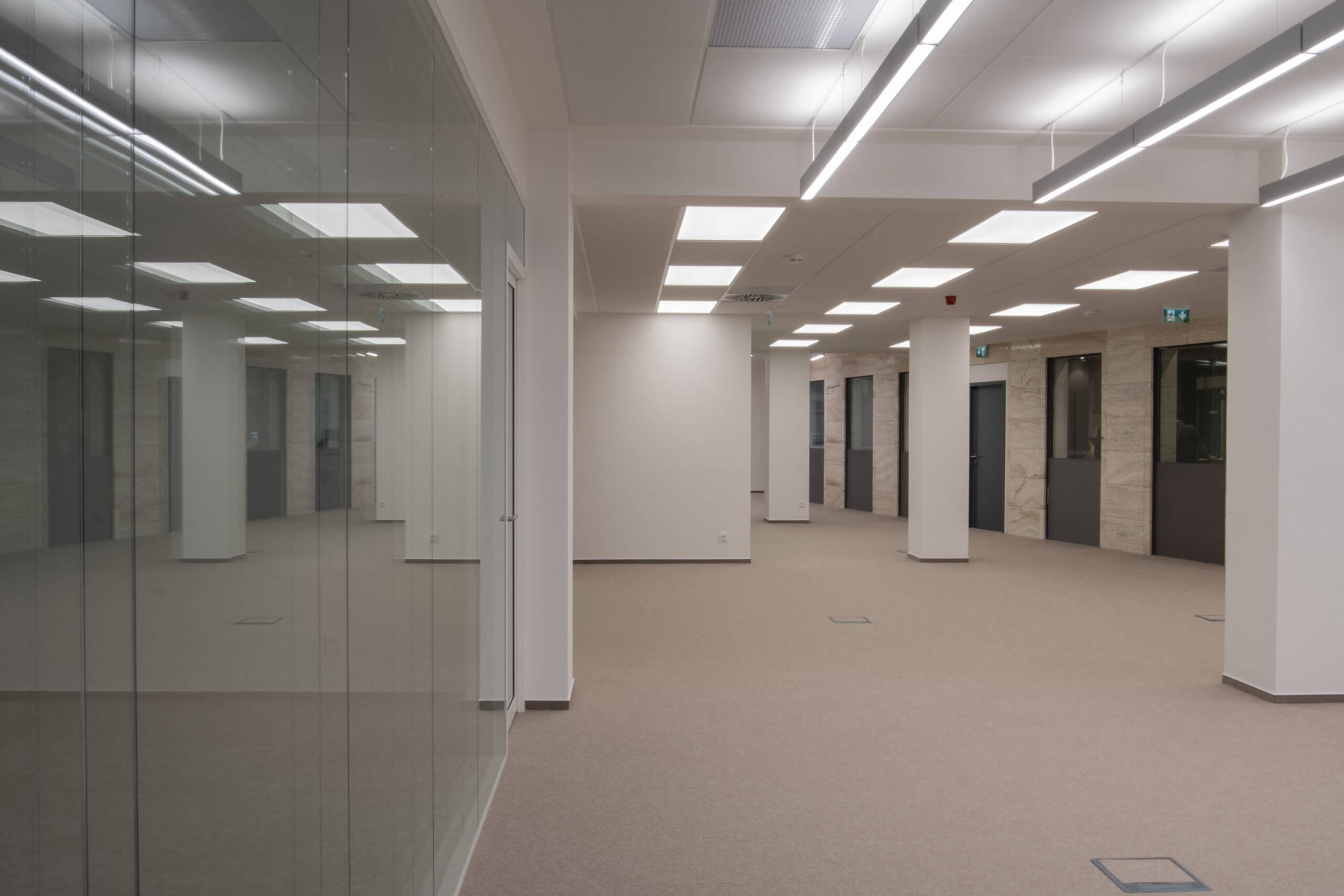
The realization of office space in the historical building of the Schiller Palace was a unique challenge and an opportunity for our team to demonstrate our expertise. Our goal was to create a modern, representative and flexible working environment that meets the requirements of future tenants. We completed the project with an area of 385 m² on the 1st floor of the building at Na Příkopě 11 in Prague within a few months. Originally, the assignment from Mint Investments, which manages the entire building, focused on creating universal offices prepared for a potential tenant. However, during the implementation, a specific tenant was selected – Canva. Our task therefore became to adapt the interior to its specific requirements.
Flexibility in practice: Offices tailored to the new tenant
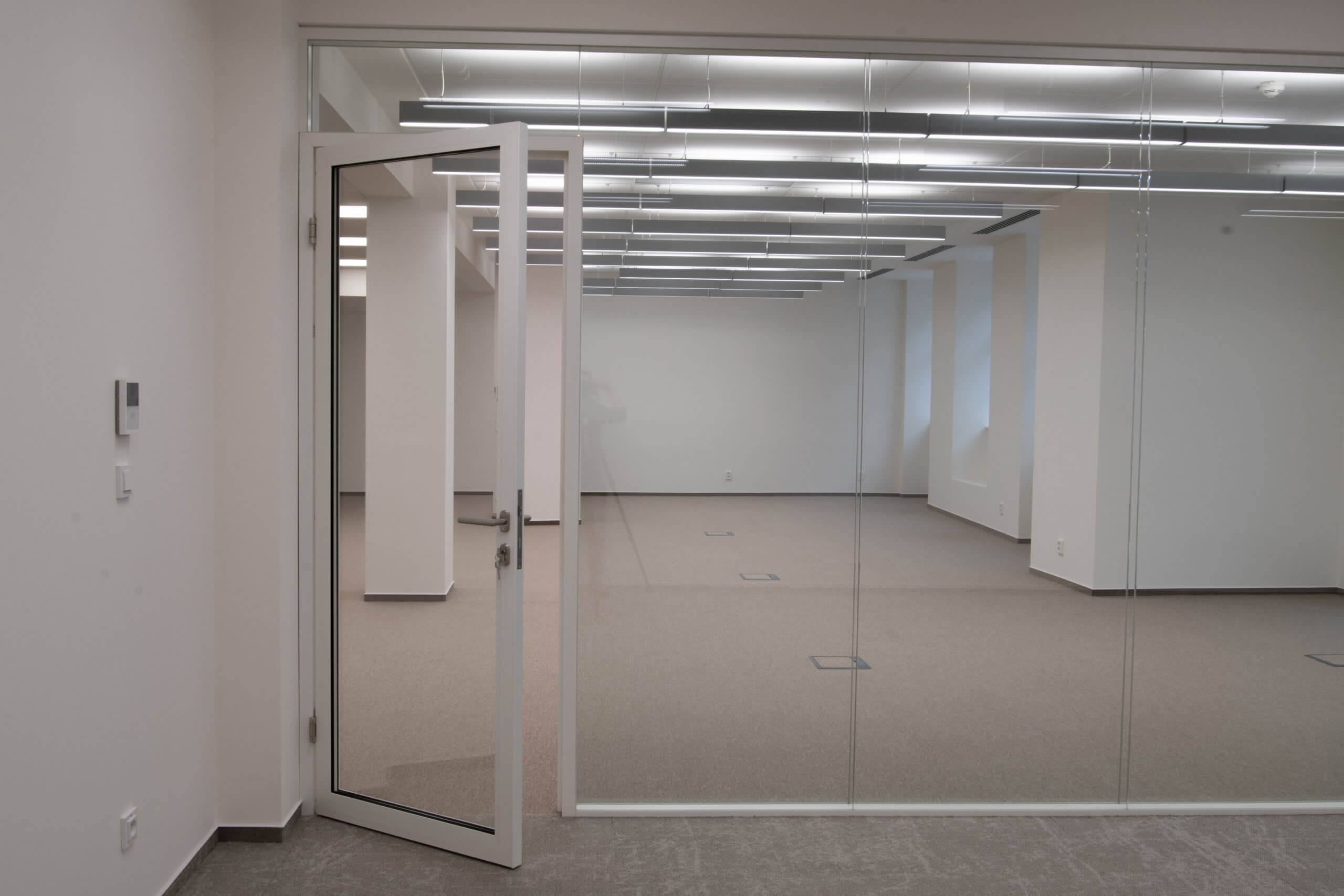
One of the key parts of the project was the creation of two smaller open space spaces. We equipped them with linear luminaires with double lighting – directed downwards to the work area and upwards for an ambient effect. We created a completely new social environment according to the client’s specifications. We completed the space with meeting rooms separated by elegant glass partitions from Verti. The floor coverings were chosen as standard for office spaces, i.e. a combination of carpet squares and vinyl tiles around the kitchen.
Reconstruction in accordance with the original character of the building
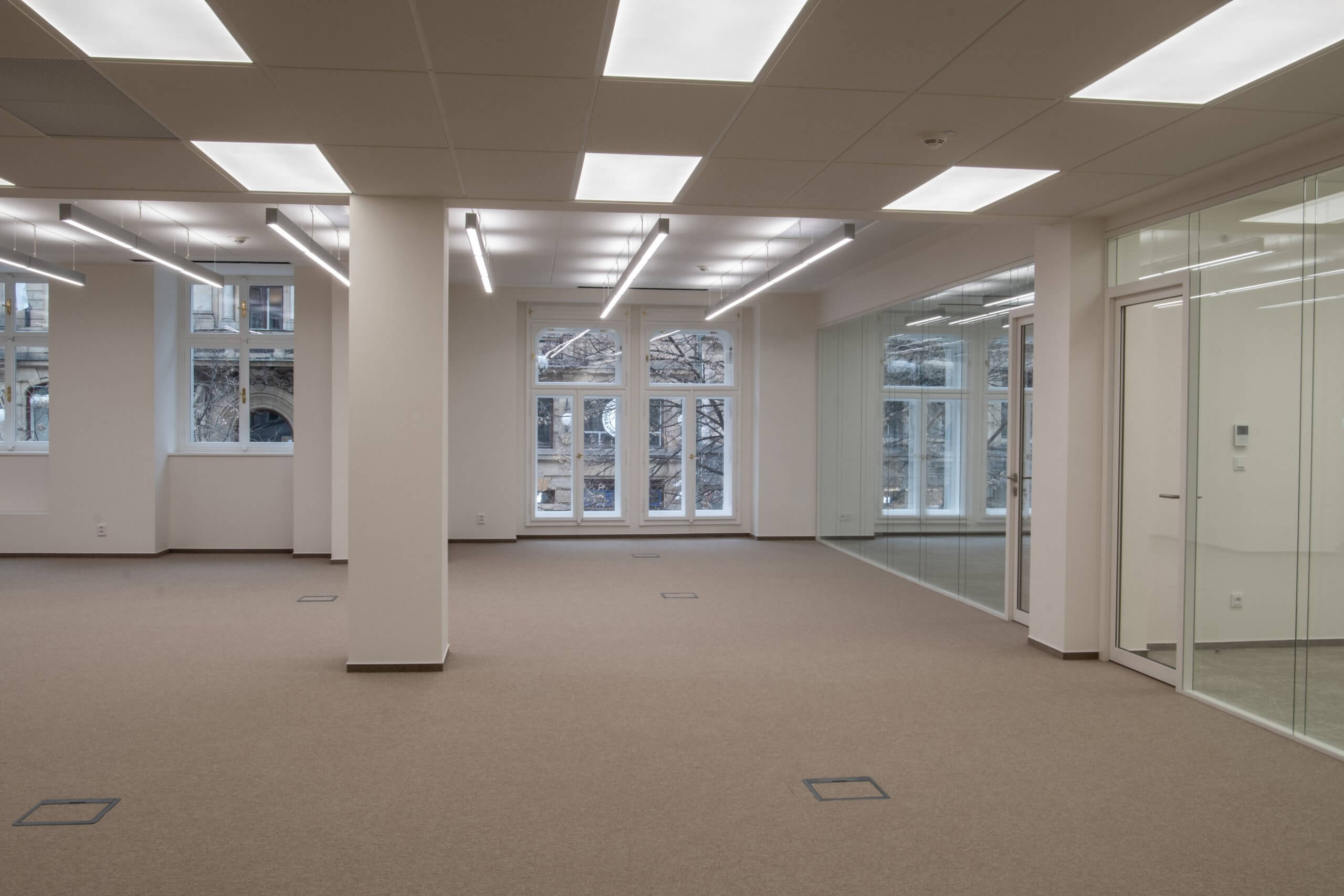
Every detail of the project was designed with respect for the history of the building. One of the unique elements was the restoration of the original windows, which elegantly connects the past with the current design. We also restored the existing travertine wall tiles, which were in poor condition after the intervention of the previous tenants. Another significant modification was the expansion of the landing in the entrance lobby by the elevators. We installed a steel substructure with glass walking tiles, which had to match the existing landings in the same design in terms of its technical solution and appearance.
We are pleased to have contributed to another successful project for our long-term client Mint Investments. This implementation represents an exciting addition to our portfolio and at the same time confirms our ability to adapt operationally to the requirements of our clients.



