Premier Clinic Jungmannova
Realization of a new clinic in the center of Prague
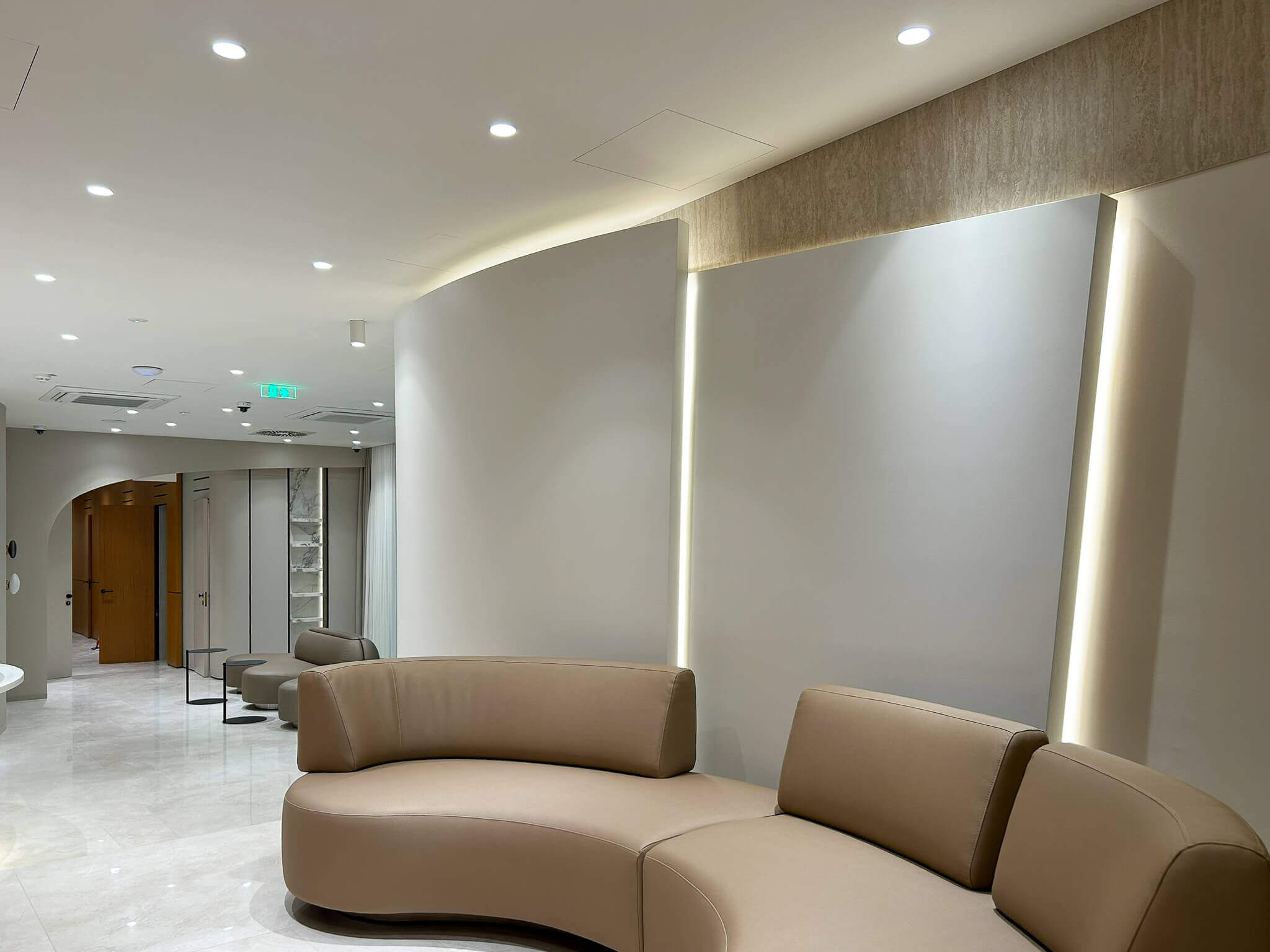
This summer, we completed the construction of the 605 m² Premier Clinic in Jungmannova Street, Prague 1. The project was based on a design by the architectural studio Pizingers Morix, which also supervised the entire construction process. Our task was to complete the construction, including all technologies and specialized medical installations. Since the premises originally served as a dance studio, we started the project with extensive demolition of the existing structures and equipment. Practically everything, including the technologies, was implemented completely new.
Precise execution and coordination of details
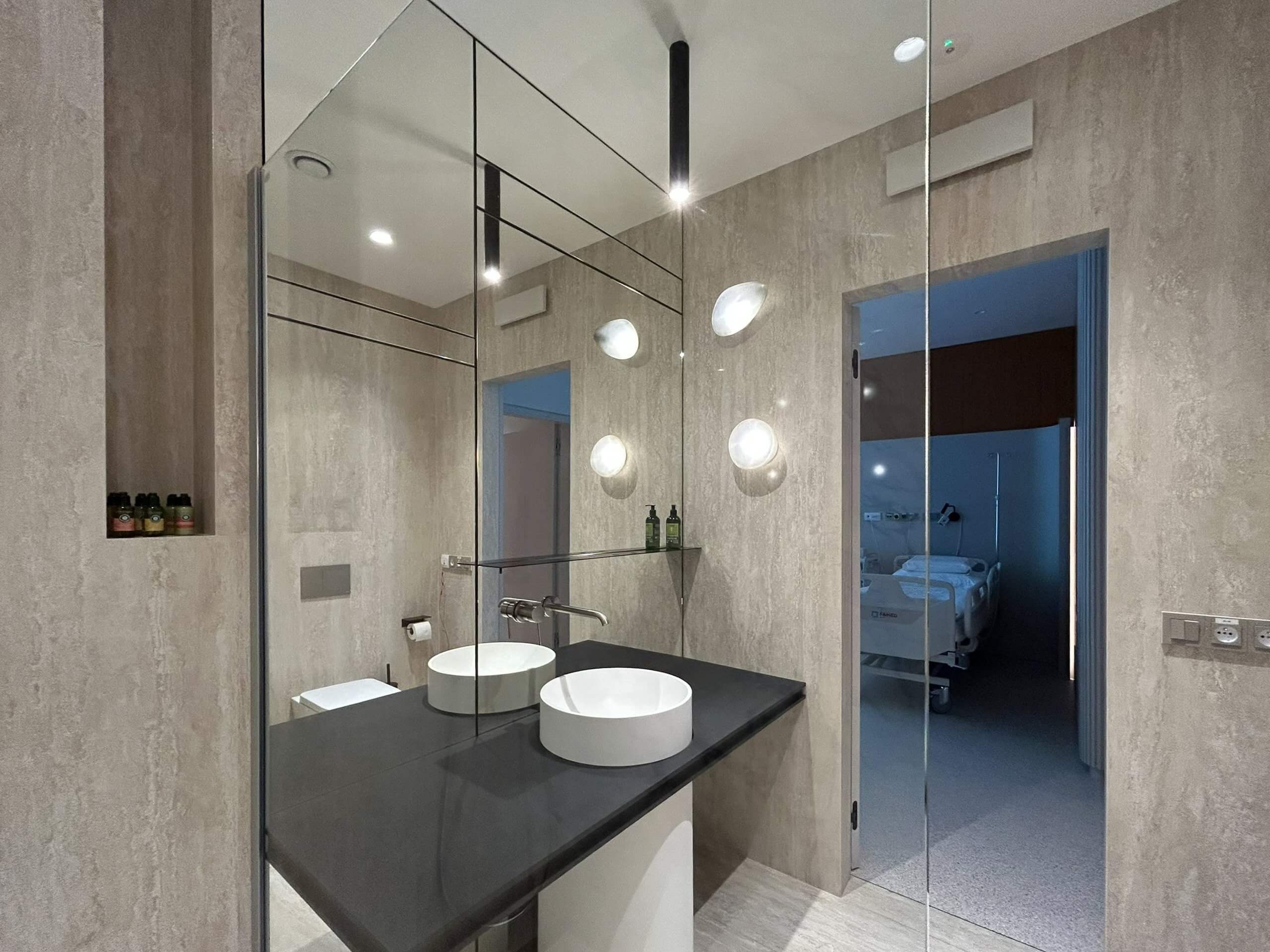
Throughout the entire project, great emphasis was placed on the precise execution of every detail – from building structures to floors, tiles and paving, built-in niches to the precise alignment of technologies and medical equipment. Each element was coordinated with the architects so that the resulting space not only met aesthetic requirements, but also supported patient comfort and the efficiency of the clinic’s operation. The tiles and paving in the bathrooms were just one of the details where we paid attention to perfect execution, as was the case with other spaces where every dimension and every material plays a role.
Cooperation with suppliers and technical specialists
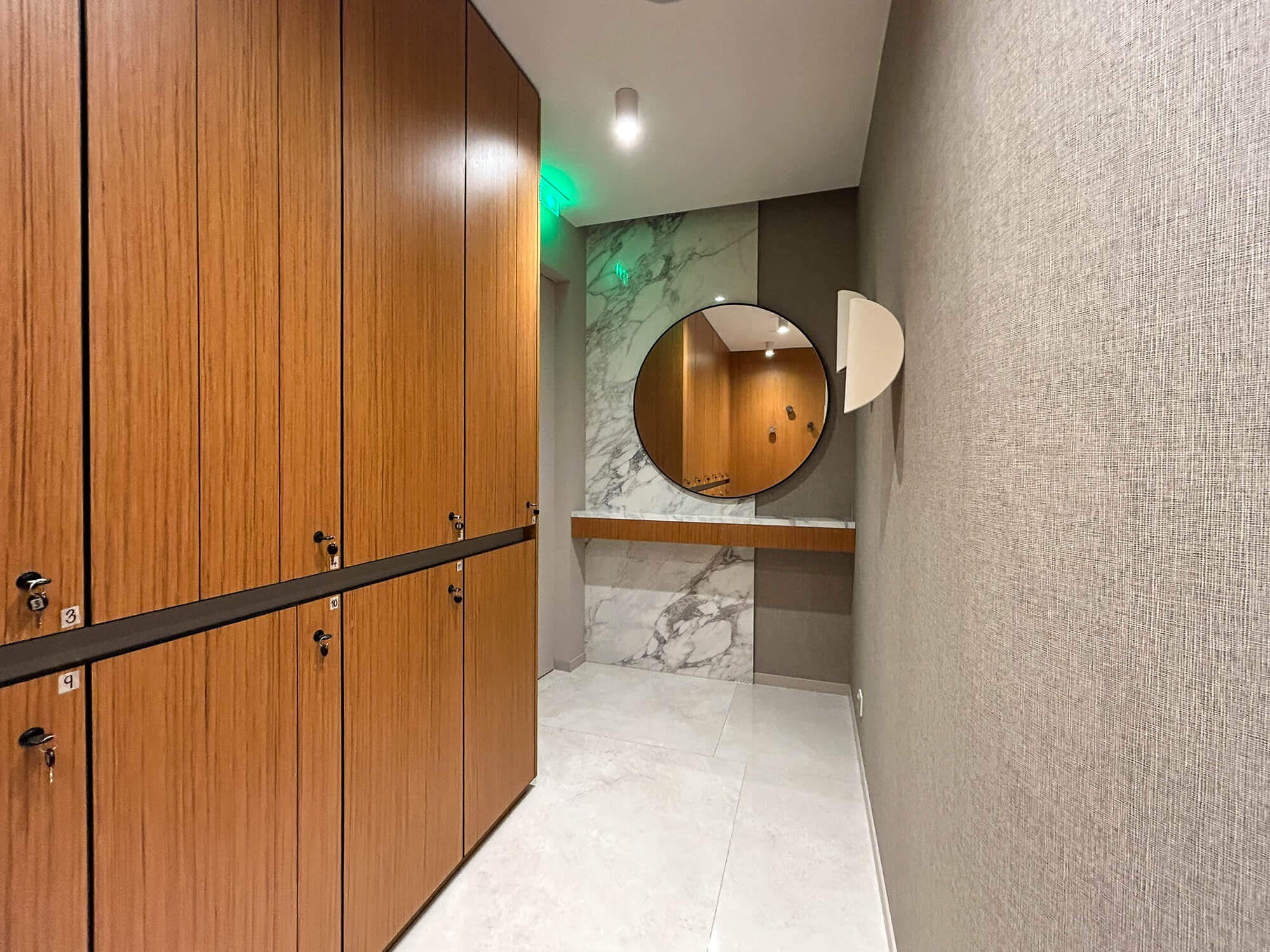
The implementation of the clinic was the result of close cooperation with a number of specialists and suppliers. Each partner brought their expertise – from custom-made furniture, through interior doors and hidden door frames, to glass partitions and sophisticated technical installations. Together we faced many challenges that needed to be solved on site and, in connection with this, to coordinate individual crafts so that all work flowed smoothly. The mutual cooperation of all partners allowed us to bring the project to a successful and timely completion.
A modern environment for top-notch care
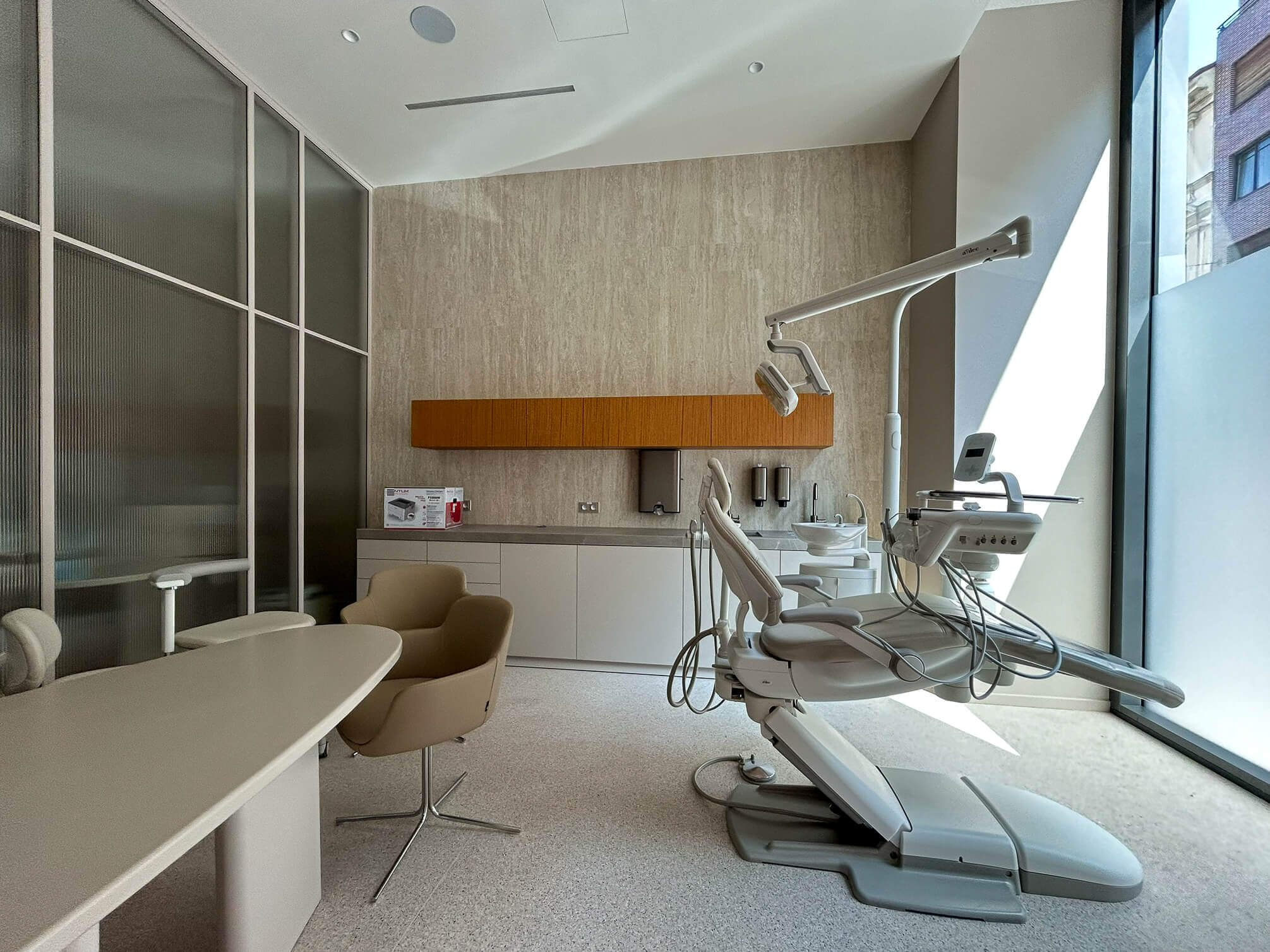
The result is a modern clinic that meets high standards in aesthetics, technical design and patient comfort. This project is an example of how we can combine construction precision and close collaboration with architects and suppliers to create a space that meets all the requirements of a top-notch healthcare facility.
Video reference
The trust of the client, who entrusted us with the implementation of this clinic, was not only a commitment but also a motivation for us. The result is a project that represents a great challenge and at the same time a huge experience for us.




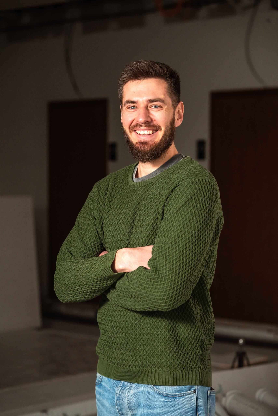
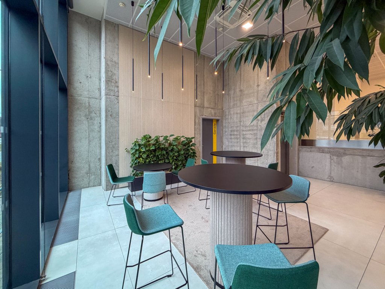
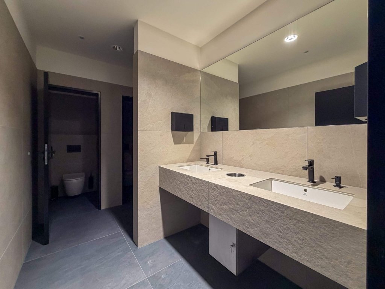
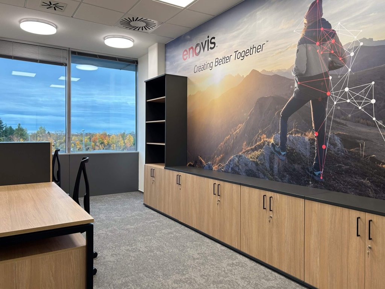
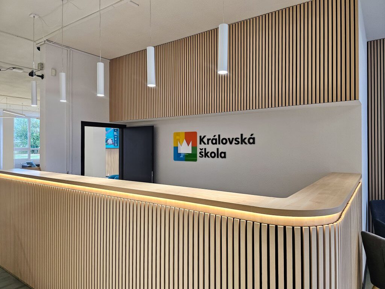
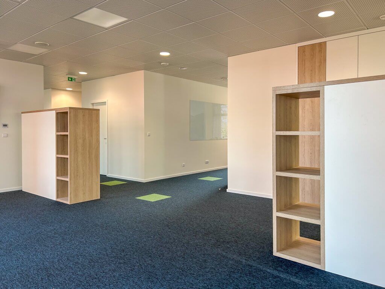
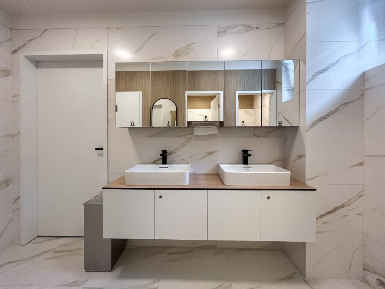
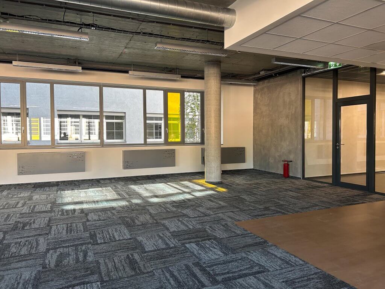
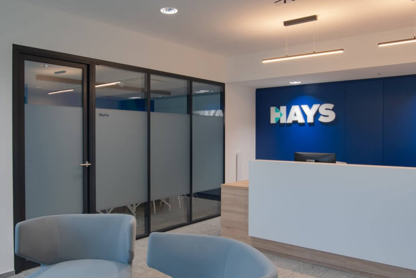
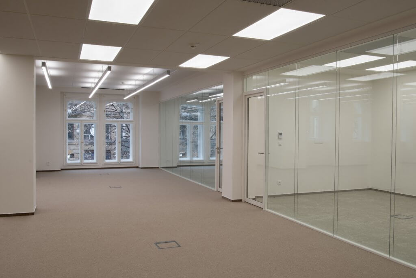
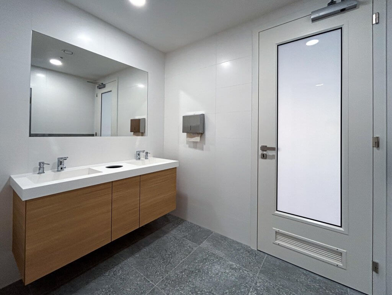
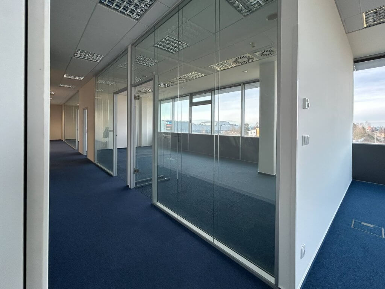
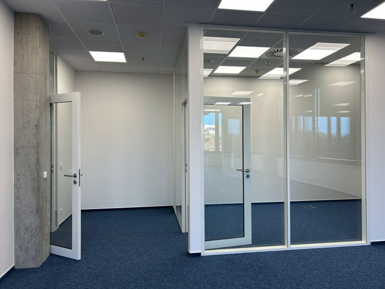
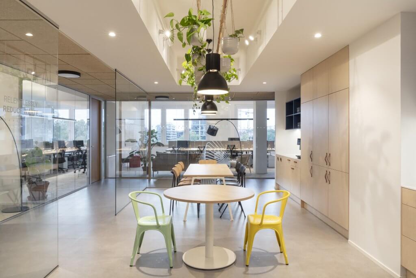
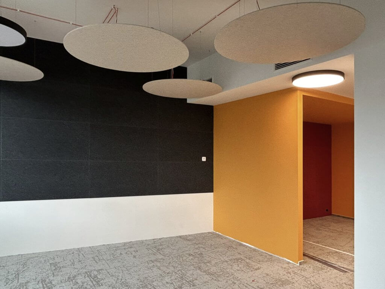
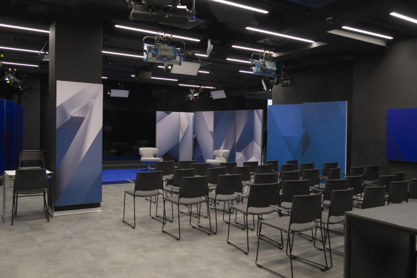
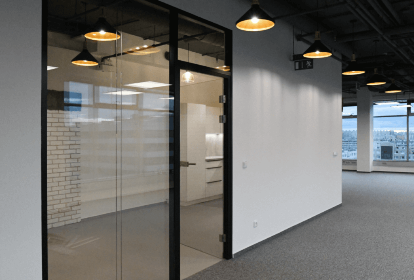
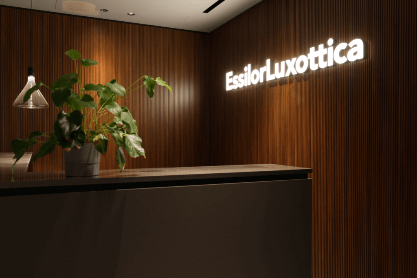
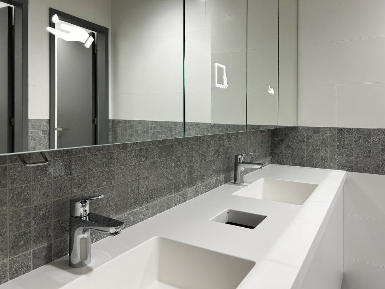
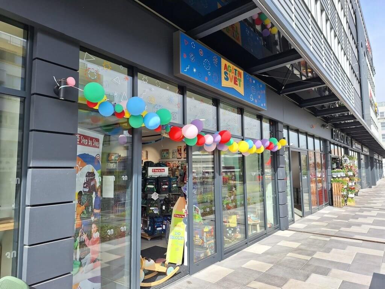
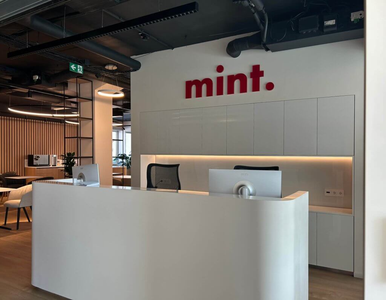
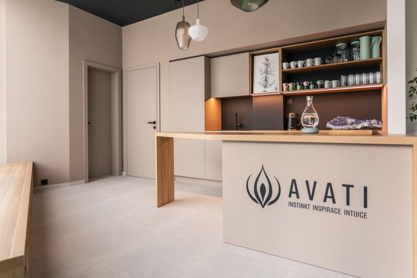
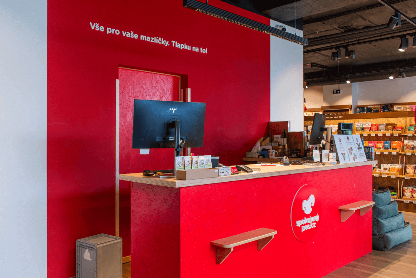
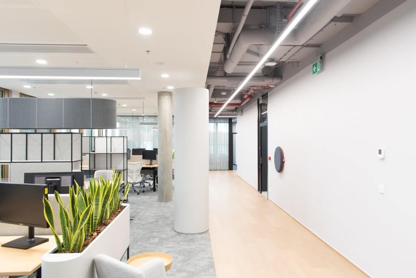
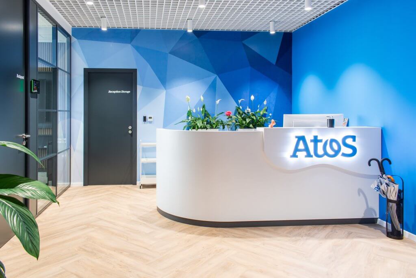
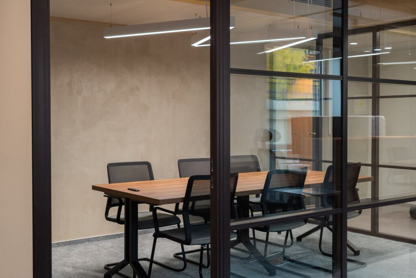
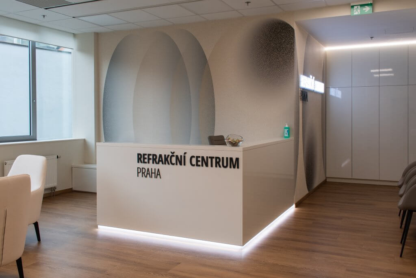
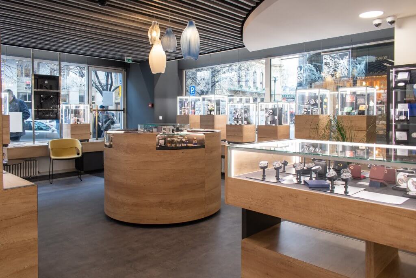
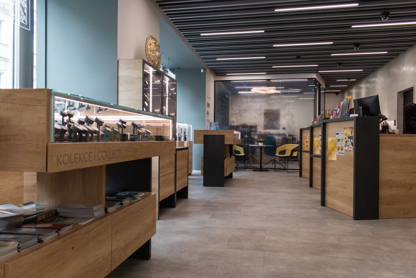
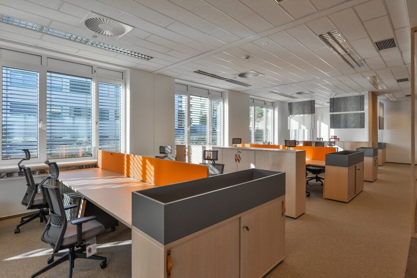
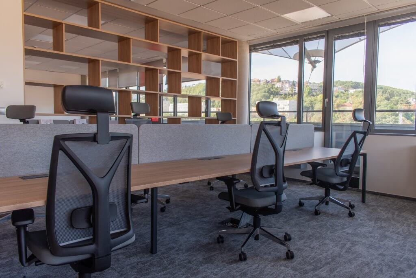
Together, we faced many challenges that needed to be addressed on site and, as a result, we had to coordinate the individual trades so that all the work could proceed smoothly. The mutual cooperation of all partners enabled us to bring the project to a successful and timely completion.